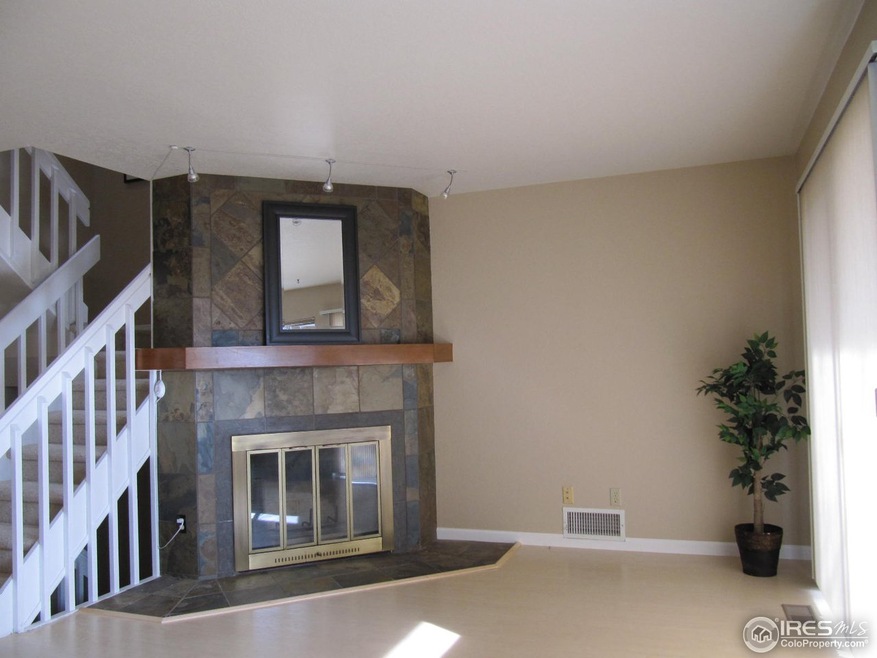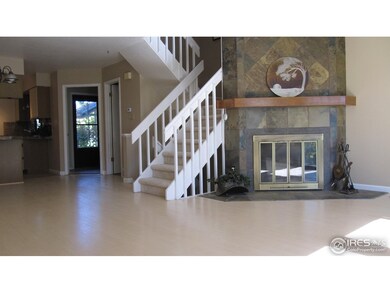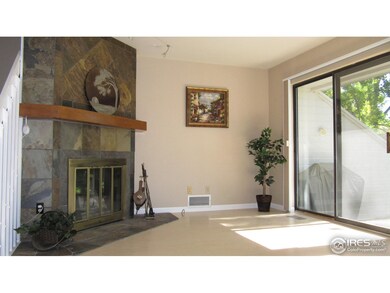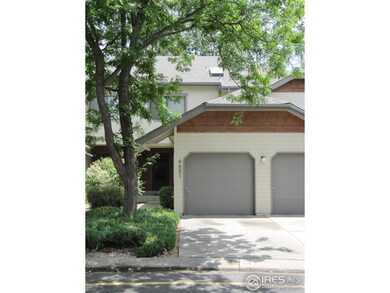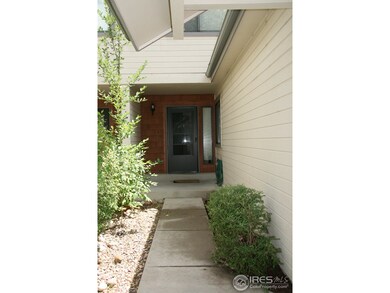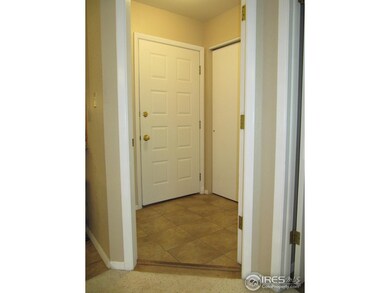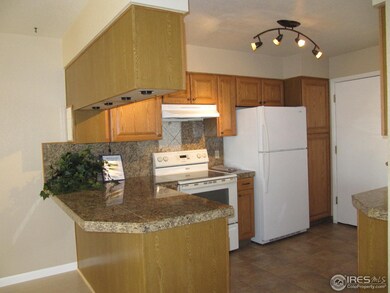
4651 Dapple Ln Unit 2 Boulder, CO 80301
Gunbarrel NeighborhoodHighlights
- Open Floorplan
- Contemporary Architecture
- 1 Car Attached Garage
- Crest View Elementary School Rated A-
- Skylights
- Park
About This Home
As of January 2013Updated & feels like a single family home. Large living rm w/fireplace, open to dining room & kitchen, all with new laminate wood floors. Kitchen w/granite tile counters, tile floor, new cabinet doors, new dishwasher, new range hood. Upper level Master w/large walk in closet & full bath w/skylight. Large 2nd bdrm & full bath. All baths have new cabinet doors. Unfinished basement w/laundry rm, perfect for expansion. Patio opens to tree lined area. 1 car gar. Ctrl A/C, pets allowed. Trails nearby.
Last Buyer's Agent
Cindy Maynard
Kingdom Real Estate Services
Townhouse Details
Home Type
- Townhome
Est. Annual Taxes
- $1,713
Year Built
- Built in 1986
HOA Fees
- $230 Monthly HOA Fees
Parking
- 1 Car Attached Garage
Home Design
- Contemporary Architecture
- Wood Frame Construction
- Composition Roof
- Composition Shingle
Interior Spaces
- 1,860 Sq Ft Home
- 2-Story Property
- Open Floorplan
- Skylights
- Window Treatments
- Living Room with Fireplace
- Dining Room
- Unfinished Basement
Kitchen
- Electric Oven or Range
- Dishwasher
Flooring
- Carpet
- Tile
Bedrooms and Bathrooms
- 2 Bedrooms
- Primary Bathroom is a Full Bathroom
Laundry
- Dryer
- Washer
Schools
- Crest View Elementary School
- Centennial Middle School
- Boulder High School
Additional Features
- 26 Sq Ft Lot
- Forced Air Heating and Cooling System
Listing and Financial Details
- Assessor Parcel Number R0104979
Community Details
Overview
- Association fees include trash, snow removal, ground maintenance, management
- Huntington Point Condo Ph 05 Subdivision
Recreation
- Park
Ownership History
Purchase Details
Home Financials for this Owner
Home Financials are based on the most recent Mortgage that was taken out on this home.Purchase Details
Home Financials for this Owner
Home Financials are based on the most recent Mortgage that was taken out on this home.Purchase Details
Home Financials for this Owner
Home Financials are based on the most recent Mortgage that was taken out on this home.Purchase Details
Home Financials for this Owner
Home Financials are based on the most recent Mortgage that was taken out on this home.Purchase Details
Home Financials for this Owner
Home Financials are based on the most recent Mortgage that was taken out on this home.Purchase Details
Home Financials for this Owner
Home Financials are based on the most recent Mortgage that was taken out on this home.Purchase Details
Purchase Details
Similar Homes in Boulder, CO
Home Values in the Area
Average Home Value in this Area
Purchase History
| Date | Type | Sale Price | Title Company |
|---|---|---|---|
| Warranty Deed | -- | None Available | |
| Warranty Deed | -- | None Available | |
| Warranty Deed | $277,000 | Heritage Title | |
| Warranty Deed | $255,000 | -- | |
| Warranty Deed | $232,000 | -- | |
| Warranty Deed | $158,000 | -- | |
| Warranty Deed | $112,900 | -- | |
| Deed | $90,000 | -- |
Mortgage History
| Date | Status | Loan Amount | Loan Type |
|---|---|---|---|
| Open | $468,700 | New Conventional | |
| Previous Owner | $207,750 | New Conventional | |
| Previous Owner | $184,720 | New Conventional | |
| Previous Owner | $204,000 | No Value Available | |
| Previous Owner | $218,600 | Unknown | |
| Previous Owner | $214,000 | No Value Available | |
| Previous Owner | $168,000 | Unknown | |
| Previous Owner | $23,060 | Stand Alone Second | |
| Previous Owner | $34,544 | Unknown | |
| Previous Owner | $142,400 | Unknown | |
| Previous Owner | $146,750 | Unknown | |
| Previous Owner | $148,950 | FHA |
Property History
| Date | Event | Price | Change | Sq Ft Price |
|---|---|---|---|---|
| 07/27/2025 07/27/25 | For Sale | $525,000 | +89.5% | $282 / Sq Ft |
| 05/03/2020 05/03/20 | Off Market | $277,000 | -- | -- |
| 01/23/2013 01/23/13 | Sold | $277,000 | -3.1% | $149 / Sq Ft |
| 12/24/2012 12/24/12 | Pending | -- | -- | -- |
| 06/26/2012 06/26/12 | For Sale | $286,000 | -- | $154 / Sq Ft |
Tax History Compared to Growth
Tax History
| Year | Tax Paid | Tax Assessment Tax Assessment Total Assessment is a certain percentage of the fair market value that is determined by local assessors to be the total taxable value of land and additions on the property. | Land | Improvement |
|---|---|---|---|---|
| 2025 | $3,533 | $40,394 | -- | $40,394 |
| 2024 | $3,533 | $40,394 | -- | $40,394 |
| 2023 | $3,475 | $38,046 | -- | $41,731 |
| 2022 | $3,881 | $39,685 | $0 | $39,685 |
| 2021 | $3,701 | $40,827 | $0 | $40,827 |
| 2020 | $2,994 | $32,611 | $0 | $32,611 |
| 2019 | $2,948 | $32,611 | $0 | $32,611 |
| 2018 | $2,951 | $32,292 | $0 | $32,292 |
| 2017 | $2,864 | $35,701 | $0 | $35,701 |
| 2016 | $2,243 | $24,485 | $0 | $24,485 |
| 2015 | $2,130 | $19,924 | $0 | $19,924 |
| 2014 | $1,795 | $19,924 | $0 | $19,924 |
Agents Affiliated with this Home
-
Scott Otis
S
Seller's Agent in 2025
Scott Otis
Zeal Real Estate
(720) 244-3704
18 Total Sales
-
Jan Marose

Seller's Agent in 2013
Jan Marose
RE/MAX
(303) 817-9675
2 in this area
47 Total Sales
-
C
Buyer's Agent in 2013
Cindy Maynard
Kingdom Real Estate Services
Map
Source: IRES MLS
MLS Number: 685094
APN: 1463104-38-006
- 4636 Chestnut Ln Unit 1
- 6233 Willow Ln Unit 6233
- 6239 Willow Ln Unit 6239
- 6213 Willow Ln
- 6110 Habitat Dr Unit 2
- 4887 White Rock Cir Unit F
- 4471 Wellington Rd
- 6076 Gunbarrel Ave Unit F
- 4670 White Rock Cir Unit 1
- 4466 Driftwood Place
- 4819 White Rock Cir Unit C
- 5986 Brandywine Ct
- 4529 Barnacle Ct
- 4527 Barnacle Ct
- 4767 White Rock Cir Unit D
- 4763 White Rock Cir Unit A
- 4775 White Rock Cir Unit B
- 4799 White Rock Cir Unit D
- 4749 White Rock Cir Unit D
- 5900 Brandywine Ct
