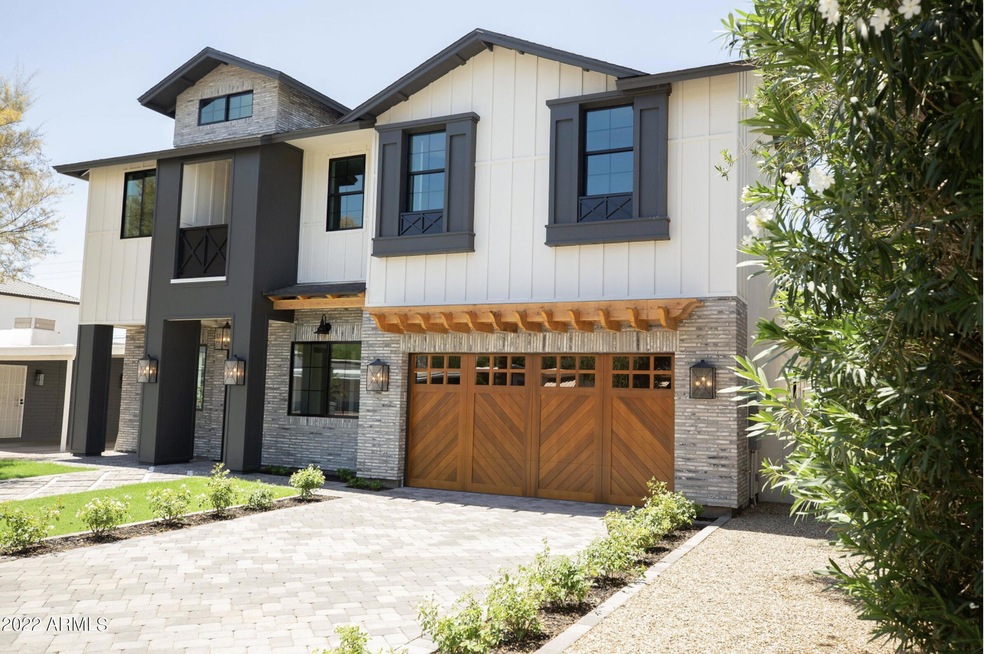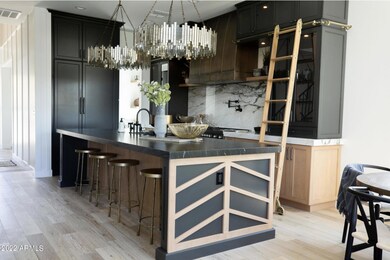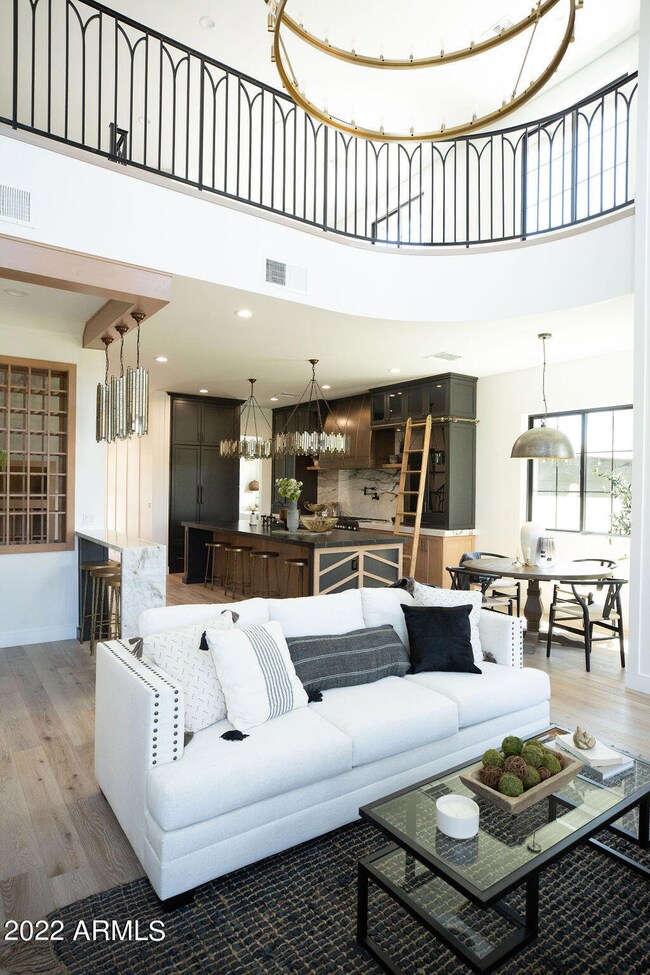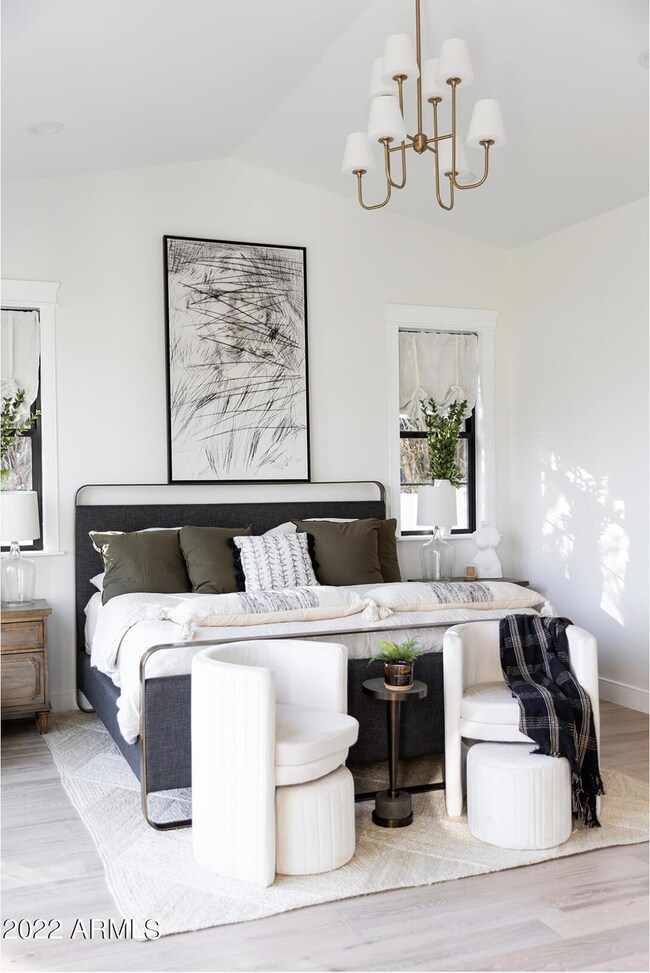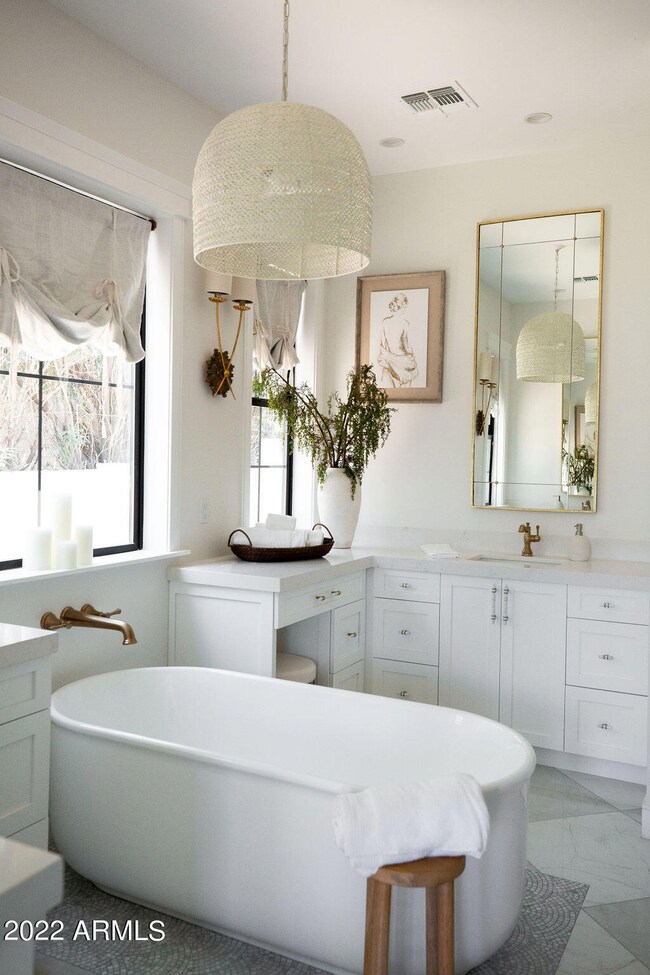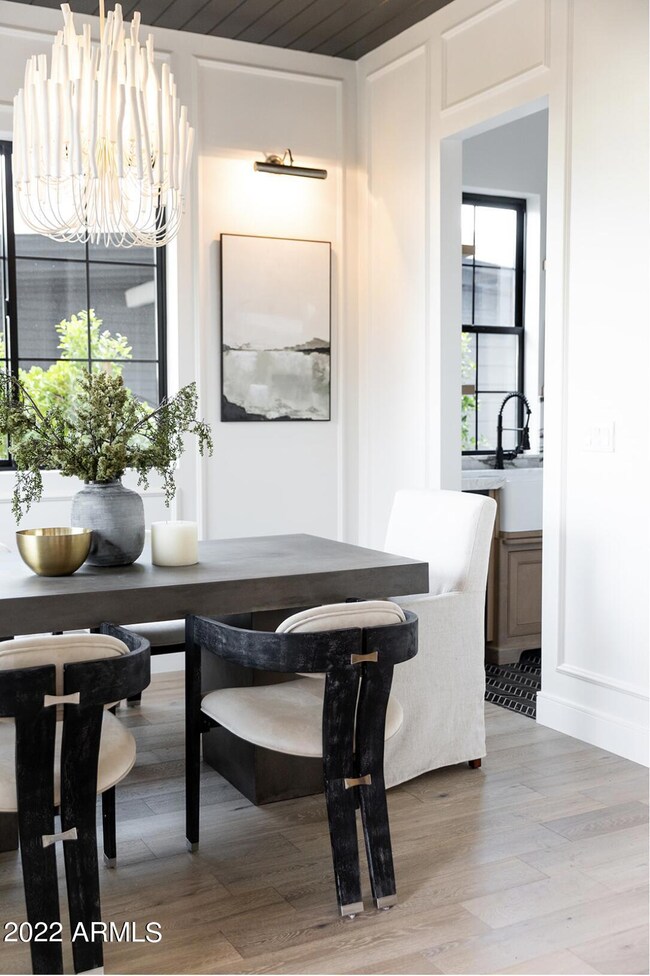
4653 E Montecito Ave Phoenix, AZ 85018
Camelback East Village NeighborhoodHighlights
- Mountain View
- Living Room with Fireplace
- Wood Flooring
- Hopi Elementary School Rated A
- Vaulted Ceiling
- Main Floor Primary Bedroom
About This Home
As of December 2022Krafted Renovations proudly presents their newest, one-of-a kind, BRAND NEW CUSTOM Home: The Montecito Project!
No detail spared, professionally designed, high end appliances & fixtures...truly a home like no other. The list of custom features is too long to even try and write out! Trust us, the home will speak for itself durning your showing!
Key Features: 21' living room ceiling with 21' double sided gas fireplace, 10' ceilings & vaulted master on lower level, 9' on upper level, Butlers Pantry & Walk-in Pantry, Wine Cellar under the stairs, Tasting Bar w/marble waterfall bar top, fully custom kitchen with Bertazonni Range, Black interior Jenn Air refrigerator, marble count and backsplash. Unique & One of a Kind!
The 3D rendering is just an example of where a pool could be and how a 3 tiered patio pergola would look. Not included in list price.
The Montecito Project: Your Dream Home Awaits!
Last Agent to Sell the Property
West USA Realty License #SA670848000 Listed on: 06/30/2022

Home Details
Home Type
- Single Family
Est. Annual Taxes
- $1,644
Year Built
- Built in 2022
Lot Details
- 5,859 Sq Ft Lot
- Block Wall Fence
- Front Yard Sprinklers
- Sprinklers on Timer
- Grass Covered Lot
Parking
- 2 Car Garage
Home Design
- Brick Exterior Construction
- Wood Frame Construction
- Composition Roof
- Stucco
Interior Spaces
- 3,958 Sq Ft Home
- 2-Story Property
- Wet Bar
- Furnished
- Vaulted Ceiling
- Ceiling Fan
- Two Way Fireplace
- Gas Fireplace
- Double Pane Windows
- ENERGY STAR Qualified Windows with Low Emissivity
- Vinyl Clad Windows
- Solar Screens
- Living Room with Fireplace
- 2 Fireplaces
- Mountain Views
Kitchen
- Eat-In Kitchen
- Breakfast Bar
- Gas Cooktop
- Built-In Microwave
- Kitchen Island
Flooring
- Wood
- Tile
Bedrooms and Bathrooms
- 5 Bedrooms
- Primary Bedroom on Main
- Primary Bathroom is a Full Bathroom
- 4.5 Bathrooms
- Dual Vanity Sinks in Primary Bathroom
- Bathtub With Separate Shower Stall
Eco-Friendly Details
- ENERGY STAR Qualified Equipment
Outdoor Features
- Balcony
- Patio
- Outdoor Fireplace
Schools
- Hopi Elementary School
- Ingleside Middle School
- Arcadia High School
Utilities
- Central Air
- Heating System Uses Natural Gas
- Tankless Water Heater
- Water Softener
- High Speed Internet
Community Details
- No Home Owners Association
- Association fees include no fees
- Built by Custom
- Jeffery Leigh Trs A & B Subdivision
Listing and Financial Details
- Tax Lot 96
- Assessor Parcel Number 171-54-036
Ownership History
Purchase Details
Purchase Details
Home Financials for this Owner
Home Financials are based on the most recent Mortgage that was taken out on this home.Purchase Details
Home Financials for this Owner
Home Financials are based on the most recent Mortgage that was taken out on this home.Purchase Details
Home Financials for this Owner
Home Financials are based on the most recent Mortgage that was taken out on this home.Purchase Details
Home Financials for this Owner
Home Financials are based on the most recent Mortgage that was taken out on this home.Purchase Details
Home Financials for this Owner
Home Financials are based on the most recent Mortgage that was taken out on this home.Purchase Details
Home Financials for this Owner
Home Financials are based on the most recent Mortgage that was taken out on this home.Similar Homes in the area
Home Values in the Area
Average Home Value in this Area
Purchase History
| Date | Type | Sale Price | Title Company |
|---|---|---|---|
| Quit Claim Deed | -- | None Listed On Document | |
| Warranty Deed | $1,825,000 | Premier Title | |
| Warranty Deed | $439,000 | Pioneer Title Agency Inc | |
| Warranty Deed | $365,000 | Empire West Title Agency Llc | |
| Interfamily Deed Transfer | -- | Title365 | |
| Warranty Deed | $290,000 | Chicago Title Insurance Co | |
| Warranty Deed | $124,900 | Arizona Title Agency Inc |
Mortgage History
| Date | Status | Loan Amount | Loan Type |
|---|---|---|---|
| Previous Owner | $1,368,750 | New Conventional | |
| Previous Owner | $900,000 | New Conventional | |
| Previous Owner | $224,500 | New Conventional | |
| Previous Owner | $240,000 | Unknown | |
| Previous Owner | $232,000 | New Conventional | |
| Previous Owner | $99,900 | New Conventional |
Property History
| Date | Event | Price | Change | Sq Ft Price |
|---|---|---|---|---|
| 12/01/2022 12/01/22 | Sold | $1,825,000 | -8.5% | $461 / Sq Ft |
| 09/02/2022 09/02/22 | Pending | -- | -- | -- |
| 09/02/2022 09/02/22 | Price Changed | $1,995,000 | -2.6% | $504 / Sq Ft |
| 08/21/2022 08/21/22 | Price Changed | $2,049,000 | -4.7% | $518 / Sq Ft |
| 07/27/2022 07/27/22 | Price Changed | $2,149,000 | -3.4% | $543 / Sq Ft |
| 06/28/2022 06/28/22 | For Sale | $2,225,000 | +406.8% | $562 / Sq Ft |
| 08/27/2020 08/27/20 | Sold | $439,000 | -2.4% | $428 / Sq Ft |
| 08/13/2020 08/13/20 | Pending | -- | -- | -- |
| 08/12/2020 08/12/20 | For Sale | $450,000 | +23.3% | $439 / Sq Ft |
| 09/17/2019 09/17/19 | Sold | $365,000 | -6.2% | $356 / Sq Ft |
| 09/05/2019 09/05/19 | Pending | -- | -- | -- |
| 07/25/2019 07/25/19 | Price Changed | $389,000 | -4.9% | $379 / Sq Ft |
| 06/02/2019 06/02/19 | For Sale | $409,000 | -- | $399 / Sq Ft |
Tax History Compared to Growth
Tax History
| Year | Tax Paid | Tax Assessment Tax Assessment Total Assessment is a certain percentage of the fair market value that is determined by local assessors to be the total taxable value of land and additions on the property. | Land | Improvement |
|---|---|---|---|---|
| 2025 | $4,846 | $69,296 | -- | -- |
| 2024 | $4,737 | $63,681 | -- | -- |
| 2023 | $4,737 | $110,270 | $22,050 | $88,220 |
| 2022 | $1,586 | $33,000 | $6,600 | $26,400 |
| 2021 | $1,644 | $29,150 | $5,830 | $23,320 |
| 2020 | $1,411 | $26,560 | $5,310 | $21,250 |
| 2019 | $1,559 | $26,130 | $5,220 | $20,910 |
| 2018 | $1,499 | $24,700 | $4,940 | $19,760 |
| 2017 | $1,440 | $23,880 | $4,770 | $19,110 |
| 2016 | $1,403 | $21,460 | $4,290 | $17,170 |
| 2015 | $1,286 | $19,200 | $3,840 | $15,360 |
Agents Affiliated with this Home
-

Seller's Agent in 2022
Karrina Rotter
West USA Realty
(928) 607-5679
2 in this area
10 Total Sales
-

Buyer's Agent in 2022
David Larchez
Compass
(480) 776-1555
7 in this area
41 Total Sales
-
N
Buyer Co-Listing Agent in 2022
Nathan Waite
Compass
(812) 361-9590
7 in this area
29 Total Sales
-
S
Seller's Agent in 2020
Shane Burleson
Keller Williams Arizona Realty
-
m
Seller Co-Listing Agent in 2020
melinda murphy
Keller Williams Arizona Realty
-

Seller's Agent in 2019
Jill Christenholz
Desert Paradise Properties LLC
(602) 263-5706
1 in this area
4 Total Sales
Map
Source: Arizona Regional Multiple Listing Service (ARMLS)
MLS Number: 6425100
APN: 171-54-036
- 4640 E Glenrosa Ave
- 4445 E Roma Ave
- 4727 E Lafayette Blvd Unit 117
- 4420 E Glenrosa Ave
- 4418 E Montecito Ave
- 4032 N 45th Place
- 4120 N 44th Place
- 4596 E Calle Ventura
- 4864 E Lafayette Blvd
- 4422 E Roma Ave
- 4402 E Montecito Ave
- 4440 E Campbell Ave
- 4901 E Lafayette Blvd
- 4242 N 44th St
- 3943 N 45th Place
- 4317 E Glenrosa Ave
- 4002 N 44th Place
- 4314 E Montecito Ave
- 4301 E Montecito Ave
- 4312 E Roma Ave
