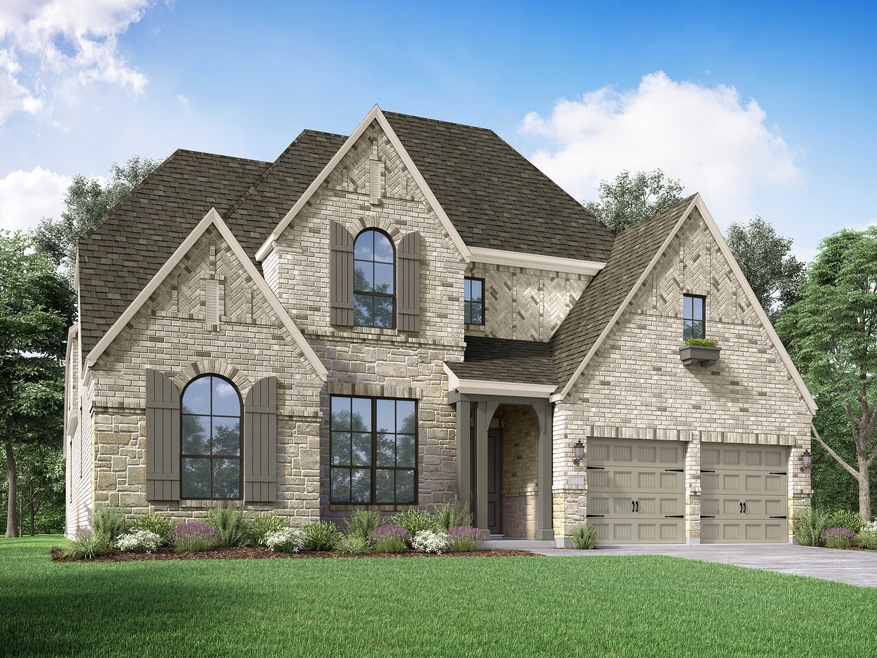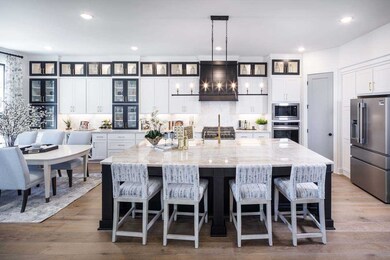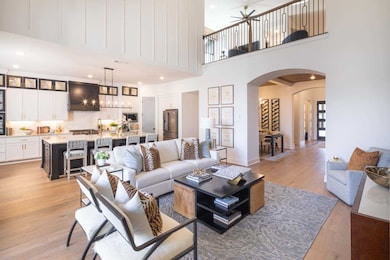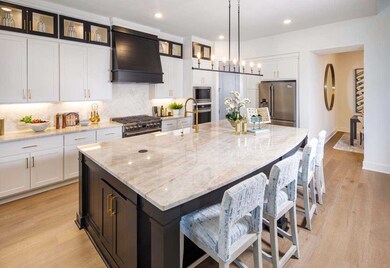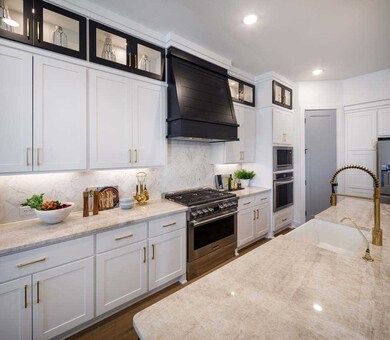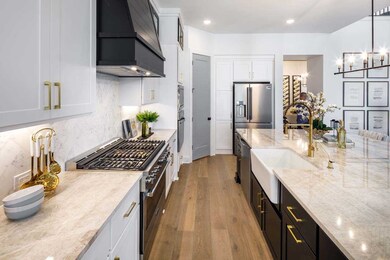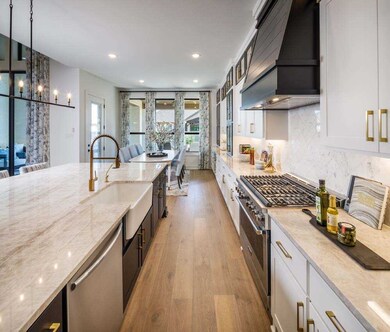
4654 Sleepy Retreat Trail Fulshear, TX 77441
Estimated payment $5,362/month
Total Views
2,945
5
Beds
5.5
Baths
3,926
Sq Ft
$209
Price per Sq Ft
Highlights
- New Construction
- Huggins Elementary School Rated A
- Trails
About This Home
Beautiful 2-story home nestled in a cul-de-sac with no back neighbors, located in a prime area of Fulshear. This spacious residence features 5 bedrooms, 5.5 baths, a 3-car garage, game room, and media room. Enjoy an oversized yard with plenty of room for outdoor living. The open-concept layout showcases a farm-style kitchen with quartz countertops, wood flooring throughout main living areas, and a spacious extended primary suite. The primary bath includes a luxurious freestanding tub and separate shower. Thoughtfully designed with ample storage and modern finishes throughout.
Home Details
Home Type
- Single Family
Parking
- 3 Car Garage
Home Design
- New Construction
- Quick Move-In Home
- Plan 222
Interior Spaces
- 3,926 Sq Ft Home
- 2-Story Property
Bedrooms and Bathrooms
- 5 Bedrooms
Listing and Financial Details
- Home Available for Move-In on 10/4/25
Community Details
Overview
- Actively Selling
- Built by Highland Homes
- Cross Creek West Subdivision
Recreation
- Trails
Sales Office
- 31502 Bramble Hollow Court
- Fulshear, TX 77441
- 972-505-3187
Office Hours
- Mon - Sat: 10:00am - 6:00pm, Sun: 12:00pm - 6:00pm
Map
Create a Home Valuation Report for This Property
The Home Valuation Report is an in-depth analysis detailing your home's value as well as a comparison with similar homes in the area
Similar Homes in Fulshear, TX
Home Values in the Area
Average Home Value in this Area
Property History
| Date | Event | Price | Change | Sq Ft Price |
|---|---|---|---|---|
| 07/21/2025 07/21/25 | Pending | -- | -- | -- |
| 07/15/2025 07/15/25 | Price Changed | $819,990 | -8.9% | $209 / Sq Ft |
| 07/10/2025 07/10/25 | Price Changed | $900,004 | +1.2% | $229 / Sq Ft |
| 07/01/2025 07/01/25 | For Sale | $889,670 | -- | $227 / Sq Ft |
Nearby Homes
- 31502 Bramble Hollow Ct
- 31502 Bramble Hollow Ct
- 31502 Bramble Hollow Ct
- 31502 Bramble Hollow Ct
- 31502 Bramble Hollow Ct
- 31502 Bramble Hollow Ct
- 31502 Bramble Hollow Ct
- 31502 Bramble Hollow Ct
- 31502 Bramble Hollow Ct
- 31502 Bramble Hollow Ct
- 31502 Bramble Hollow Ct
- 31502 Bramble Hollow Ct
- 31502 Bramble Hollow Ct
- 31219 Granary Hollow Dr
- 31307 Granary Hollow Dr
- 4602 Sleepy Retreat Trail
- 4519 Windmill Landing Ln
- 4606 Granary Hollow Ct
- 4607 Windmill Landing Ln
- 4622 Sleepy Retreat Trail
- 4507 Starling Haven Ln
- 31327 Heddington Ln
- 31422 Beacon Cove Trail
- 5107 Albany Shores Ln
- 31210 Derby Haven Dr
- 4210 Bromham Farms Dr
- 31526 Beacon Cove Trail
- 31535 Beacon Cove Trail
- 31719 Splitting Willow Ln
- 32035 Brilliant Sun Ct
- 5854 Dawning Sun St
- 31411 Splitting Willow Way
- 31411 Splitting Willow Ln
- 3919 Beltingham Bend Way
- 10001 N Fulshear Dr
- 31626 Featherstone Trail
- 30062 N Fulshear Dr
- 4323 Freya Pointe Dr
- 31055 Brightwell Bend
- 3915 Winterbourne Way
