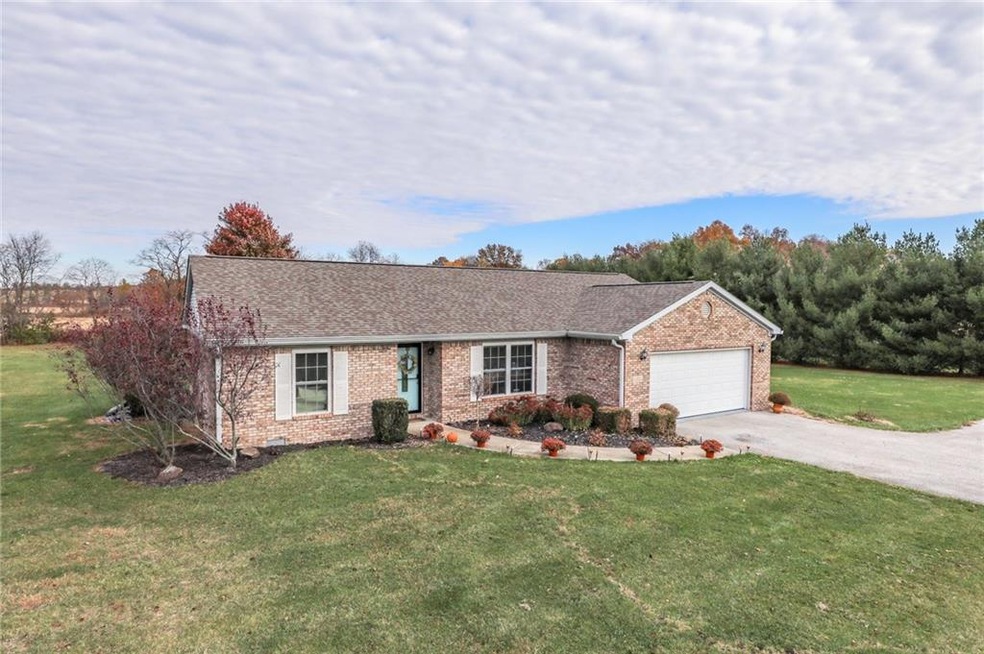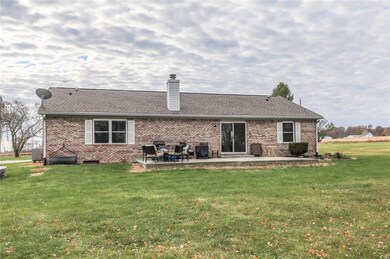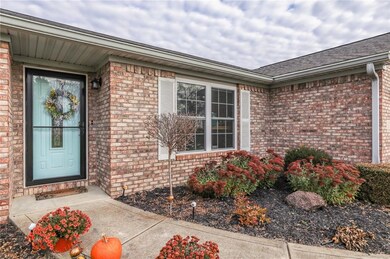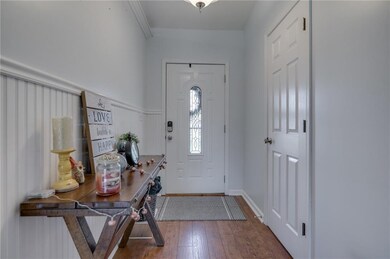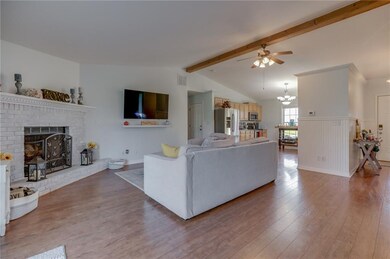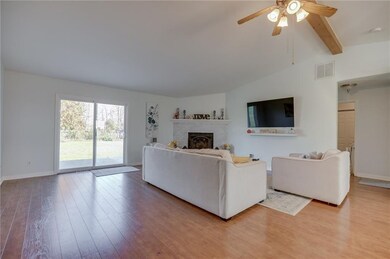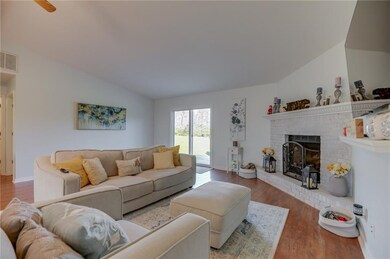
4655 E County Road 900 S Cloverdale, IN 46120
Highlights
- Mature Trees
- Cathedral Ceiling
- Thermal Windows
- Ranch Style House
- Covered patio or porch
- 2 Car Attached Garage
About This Home
As of September 2022ALL BRICK, 3 BEDROOM, 2 BATH, UPDATED, RANCH ON 2.5 ACRES. GALLEY KITCHEN HAS THE FOLLOWING UPGRADES, CUSTOM GRANITE COUNTERTOPS, CUSTOM BACKSPLASH, BEAUTIFUL CABINETS, PAINT, AND STAINLESS STEEL APPLIANCES. ENGINEERED HARDWOOD FLOORING FLOWS FROM THE KITCHEN THROUGH THE GREAT ROOM. THE GREAT ROOM HAS VAULTED CEILINGS AND A COZY WOOD BURNING FIREPLACE. THE SPLIT FLOOR PLAN PROVIDES SPACE BETWEEN THE MASTER BEDROOM, BATHROOM COMBINATION, AND THE TWO OTHER BEDROOMS. THE SECOND BATHROOM HAS A NEW SINK, TOILET, AND TILE FLOORING. THERE IS A WATER FILTRATION SYSTEM AND A NEWER WATER SOFTENER. THE CRAWL SPACE HAS BEEN ENCAPSULATED, INCLUDES A PERIMETER DRAIN SYSTEM AND SUMP PUMP.
Last Agent to Sell the Property
Keller Williams Indy Metro S License #RB14043208 Listed on: 11/06/2019

Last Buyer's Agent
Keller Williams Indy Metro S License #RB14043208 Listed on: 11/06/2019

Home Details
Home Type
- Single Family
Est. Annual Taxes
- $1,786
Year Built
- Built in 1999
Lot Details
- 2.51 Acre Lot
- Mature Trees
Parking
- 2 Car Attached Garage
- Driveway
Home Design
- Ranch Style House
- Brick Exterior Construction
- Block Foundation
- Vinyl Construction Material
Interior Spaces
- 1,560 Sq Ft Home
- Woodwork
- Cathedral Ceiling
- Thermal Windows
- Window Screens
- Great Room with Fireplace
- Sump Pump
- Attic Access Panel
- Laundry on main level
Kitchen
- Electric Oven
- <<builtInMicrowave>>
- Dishwasher
Bedrooms and Bathrooms
- 3 Bedrooms
- Walk-In Closet
- 2 Full Bathrooms
Utilities
- Central Air
- Heat Pump System
- Well
- Septic Tank
Additional Features
- Energy-Efficient Insulation
- Covered patio or porch
Community Details
- Smith Subdivision
Listing and Financial Details
- Assessor Parcel Number 671329400022003010
Ownership History
Purchase Details
Home Financials for this Owner
Home Financials are based on the most recent Mortgage that was taken out on this home.Purchase Details
Home Financials for this Owner
Home Financials are based on the most recent Mortgage that was taken out on this home.Purchase Details
Home Financials for this Owner
Home Financials are based on the most recent Mortgage that was taken out on this home.Purchase Details
Home Financials for this Owner
Home Financials are based on the most recent Mortgage that was taken out on this home.Purchase Details
Similar Homes in Cloverdale, IN
Home Values in the Area
Average Home Value in this Area
Purchase History
| Date | Type | Sale Price | Title Company |
|---|---|---|---|
| Warranty Deed | -- | -- | |
| Warranty Deed | -- | None Available | |
| Warranty Deed | -- | None Available | |
| Special Warranty Deed | -- | Reo Title Services | |
| Sheriffs Deed | $115,000 | None Available |
Mortgage History
| Date | Status | Loan Amount | Loan Type |
|---|---|---|---|
| Open | $296,500 | New Conventional | |
| Previous Owner | $178,000 | New Conventional | |
| Previous Owner | $178,000 | New Conventional | |
| Previous Owner | $169,200 | New Conventional | |
| Previous Owner | $168,785 | FHA | |
| Previous Owner | $110,200 | New Conventional | |
| Previous Owner | $116,400 | New Conventional | |
| Previous Owner | $175,000 | Adjustable Rate Mortgage/ARM | |
| Previous Owner | $19,583 | Unknown |
Property History
| Date | Event | Price | Change | Sq Ft Price |
|---|---|---|---|---|
| 09/26/2022 09/26/22 | Sold | $296,500 | -1.1% | $190 / Sq Ft |
| 08/23/2022 08/23/22 | Pending | -- | -- | -- |
| 08/18/2022 08/18/22 | For Sale | $299,900 | +41.8% | $192 / Sq Ft |
| 12/05/2019 12/05/19 | Sold | $211,500 | -1.6% | $136 / Sq Ft |
| 11/07/2019 11/07/19 | Pending | -- | -- | -- |
| 11/06/2019 11/06/19 | For Sale | $215,000 | +25.1% | $138 / Sq Ft |
| 07/21/2017 07/21/17 | Sold | $171,900 | +1.2% | $110 / Sq Ft |
| 06/12/2017 06/12/17 | For Sale | $169,900 | -- | $109 / Sq Ft |
Tax History Compared to Growth
Tax History
| Year | Tax Paid | Tax Assessment Tax Assessment Total Assessment is a certain percentage of the fair market value that is determined by local assessors to be the total taxable value of land and additions on the property. | Land | Improvement |
|---|---|---|---|---|
| 2024 | $1,335 | $214,900 | $22,500 | $192,400 |
| 2023 | $1,062 | $191,700 | $22,500 | $169,200 |
| 2022 | $1,058 | $182,700 | $22,500 | $160,200 |
| 2021 | $1,179 | $169,900 | $22,500 | $147,400 |
| 2020 | $1,164 | $171,500 | $22,500 | $149,000 |
| 2019 | $876 | $140,300 | $22,500 | $117,800 |
| 2018 | $893 | $143,300 | $22,500 | $120,800 |
| 2017 | $761 | $140,400 | $22,500 | $117,900 |
| 2016 | $1,963 | $137,600 | $22,500 | $115,100 |
| 2014 | $743 | $136,400 | $22,500 | $113,900 |
| 2013 | $743 | $136,400 | $22,500 | $113,900 |
Agents Affiliated with this Home
-
C
Seller's Agent in 2022
Christopher Harcourt
RE/MAX
-
R
Buyer Co-Listing Agent in 2022
Rolland Vickrey
RE/MAX
-
Stacy Herald

Seller's Agent in 2019
Stacy Herald
Keller Williams Indy Metro S
(317) 966-1017
47 Total Sales
-
K
Seller's Agent in 2017
Kevin Cothron
-
C
Buyer's Agent in 2017
Connie Cooper
Carpenter, REALTORS®
Map
Source: MIBOR Broker Listing Cooperative®
MLS Number: MBR21680095
APN: 67-13-29-400-022.003-010
- 0 State Unit 106889
- 157 Lazy River
- 41 Lazy River
- 303 Doe Creek Dr
- 4528 E County Road 1000 S
- 451 E North St
- 406 N Main St
- 5820 E County Road 1000 S
- 0 Us 231 Unit 5677705
- 0 Us 231 Unit MBR21894331
- 51 Monon Ave
- 204 S Lafayette St
- 102 Doe Creek Dr
- 10849 S County Road 550 E
- 523 Cool Evening Rd
- 10 Doe Creek Cir
- 456 S Grant St
- 41 Lazy River Rd
- 844 Ben Franklin St
- 425 Dream Way
