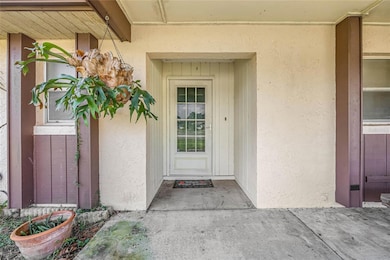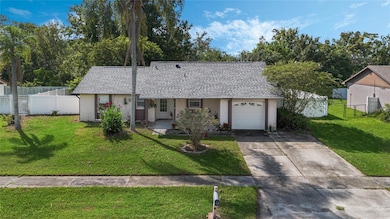4655 Sturbridge Cir Orlando, FL 32812
Conway NeighborhoodEstimated payment $2,221/month
Highlights
- Bonus Room
- Den
- Living Room
- No HOA
- 1 Car Attached Garage
- Entrance Foyer
About This Home
Step inside this charming 2 bedroom, 2 bathroom home in the sought after Conway area; beautifully updated and ready for its next chapter. With a new roof in 2022 and new AC in 2020, you can move in knowing the big-ticket items are already taken care of. The inviting floor plan begins with a welcoming foyer that flows into a bright, spacious living room with warm laminate flooring. The kitchen features granite countertops and plenty of prep space, making it perfect for both everyday living and entertaining. Just off the main living area, a flexible bonus room offers endless possibilities—think dining space, office, or cozy den. Both bathrooms have been stylishly renovated, adding a modern, refreshed feel throughout the home. Outside, enjoy your own private oasis, a fully fenced quarter-acre lot with room to garden, play, or simply relax. A storage shed keeps your tools tucked away, while the screened-in patio is ideal for morning coffee or evening gatherings. Tucked away in Ethans Glen, with no HOA this home offers a peaceful neighborhood setting with unbeatable convenience just minutes from Orlando International Airport, major roadways, and all the shopping, dining, and entertainment downtown Orlando has to offer. This home is the perfect blend of comfort, style, and location. Schedule your private tour today to come see this Conway cutie!
Listing Agent
ARELLANO REALTY & INVESTMENTS Brokerage Phone: 352-241-0004 License #3466901 Listed on: 08/28/2025
Home Details
Home Type
- Single Family
Est. Annual Taxes
- $4,619
Year Built
- Built in 1984
Lot Details
- 0.25 Acre Lot
- Unincorporated Location
- North Facing Home
- Wood Fence
- Property is zoned R-1A
Parking
- 1 Car Attached Garage
- Driveway
Home Design
- Block Foundation
- Slab Foundation
- Shingle Roof
- Concrete Siding
- Block Exterior
- Concrete Perimeter Foundation
- Stucco
Interior Spaces
- 1,083 Sq Ft Home
- Ceiling Fan
- French Doors
- Entrance Foyer
- Living Room
- Den
- Bonus Room
- Laundry in Garage
Kitchen
- Dishwasher
- Disposal
Flooring
- Laminate
- Ceramic Tile
Bedrooms and Bathrooms
- 2 Bedrooms
- En-Suite Bathroom
- 2 Full Bathrooms
Outdoor Features
- Shed
- Private Mailbox
Utilities
- Central Air
- Heating Available
- Thermostat
- Electric Water Heater
- 1 Septic Tank
- Cable TV Available
Community Details
- No Home Owners Association
- Ethans Glenn Subdivision
Listing and Financial Details
- Visit Down Payment Resource Website
- Tax Lot 39
- Assessor Parcel Number 30-23-16-2520-00-390
Map
Home Values in the Area
Average Home Value in this Area
Tax History
| Year | Tax Paid | Tax Assessment Tax Assessment Total Assessment is a certain percentage of the fair market value that is determined by local assessors to be the total taxable value of land and additions on the property. | Land | Improvement |
|---|---|---|---|---|
| 2025 | $4,392 | $303,630 | $110,000 | $193,630 |
| 2024 | $4,088 | $294,690 | $110,000 | $184,690 |
| 2023 | $4,088 | $281,675 | $110,000 | $171,675 |
| 2022 | $3,895 | $241,961 | $110,000 | $131,961 |
| 2021 | $3,507 | $201,649 | $85,000 | $116,649 |
| 2020 | $3,081 | $177,728 | $65,000 | $112,728 |
| 2019 | $3,037 | $165,095 | $65,000 | $100,095 |
| 2018 | $2,841 | $151,676 | $50,000 | $101,676 |
| 2017 | $2,689 | $144,303 | $45,000 | $99,303 |
| 2016 | $2,505 | $131,632 | $45,000 | $86,632 |
| 2015 | $2,419 | $127,468 | $45,000 | $82,468 |
| 2014 | $2,197 | $104,866 | $45,000 | $59,866 |
Property History
| Date | Event | Price | List to Sale | Price per Sq Ft | Prior Sale |
|---|---|---|---|---|---|
| 10/14/2025 10/14/25 | Price Changed | $349,000 | -1.6% | $322 / Sq Ft | |
| 09/17/2025 09/17/25 | Price Changed | $354,650 | -2.8% | $327 / Sq Ft | |
| 08/28/2025 08/28/25 | For Sale | $365,000 | +12.3% | $337 / Sq Ft | |
| 07/22/2022 07/22/22 | Sold | $325,000 | +1.6% | $300 / Sq Ft | View Prior Sale |
| 06/03/2022 06/03/22 | Pending | -- | -- | -- | |
| 06/01/2022 06/01/22 | Price Changed | $319,999 | -5.9% | $295 / Sq Ft | |
| 05/18/2022 05/18/22 | For Sale | $340,000 | +74.4% | $314 / Sq Ft | |
| 12/04/2017 12/04/17 | Off Market | $195,000 | -- | -- | |
| 09/01/2017 09/01/17 | Sold | $195,000 | 0.0% | $180 / Sq Ft | View Prior Sale |
| 08/04/2017 08/04/17 | Pending | -- | -- | -- | |
| 08/02/2017 08/02/17 | For Sale | $195,000 | -- | $180 / Sq Ft |
Purchase History
| Date | Type | Sale Price | Title Company |
|---|---|---|---|
| Warranty Deed | $325,000 | Celebration Title Group | |
| Warranty Deed | $197,857 | Clear Title Of Florida Llc |
Mortgage History
| Date | Status | Loan Amount | Loan Type |
|---|---|---|---|
| Open | $312,200 | VA | |
| Previous Owner | $156,000 | New Conventional |
Source: Stellar MLS
MLS Number: G5101407
APN: 16-2330-2520-00-390
- 4598 Conway Landing Dr
- 4626 Sturbridge Ct
- 1935 Conway Landing Dr Unit 5
- 4623 Wydham Ln
- 4490 Simmons Rd
- 4623 Ternstone Ave
- 5685 Abercorn Dr
- 5177 Hoffner Ave
- 4800 Ternstone Ave
- 4515 Seils Way
- 4047 Lillian Hall Ln
- 5208 Phillips Oaks Ln
- 4947 Petroff Ave
- 4777 Arrow Rd
- 4636 Kempston Ct
- 4030 Evander Dr
- 4791 Deer Rd
- 5819 Colchester Dr
- 4822 S Conway Rd Unit 127
- 4822 S Conway Rd Unit 125
- 4598 Conway Landing Dr
- 4522 Fetrow Dr
- 4544 Gilpin Way Unit ID1094214P
- 4538 Gilpin Way
- 4741 Hoffner Ave
- 5055 Hoffner Ave
- 5165 Formby Dr
- 4317 Stonewall Dr
- 4866 S Semoran Blvd Unit 1802
- 4854 S Semoran Blvd Unit 2206
- 4862 S Semoran Blvd Unit 2002
- 4830 S Semoran Blvd Unit 1103
- 4842 S Semoran Blvd Unit 702
- 4882 S Semoran Blvd Unit 1408
- 4814 S Semoran Blvd Unit 405
- 5749 Saint Charles Prado
- 5126 Saint Charles Ln Unit 43
- 5757 Saint Christopher Dr Unit 52
- 5754 St Christopher Dr
- 3637 Rothbury Dr







