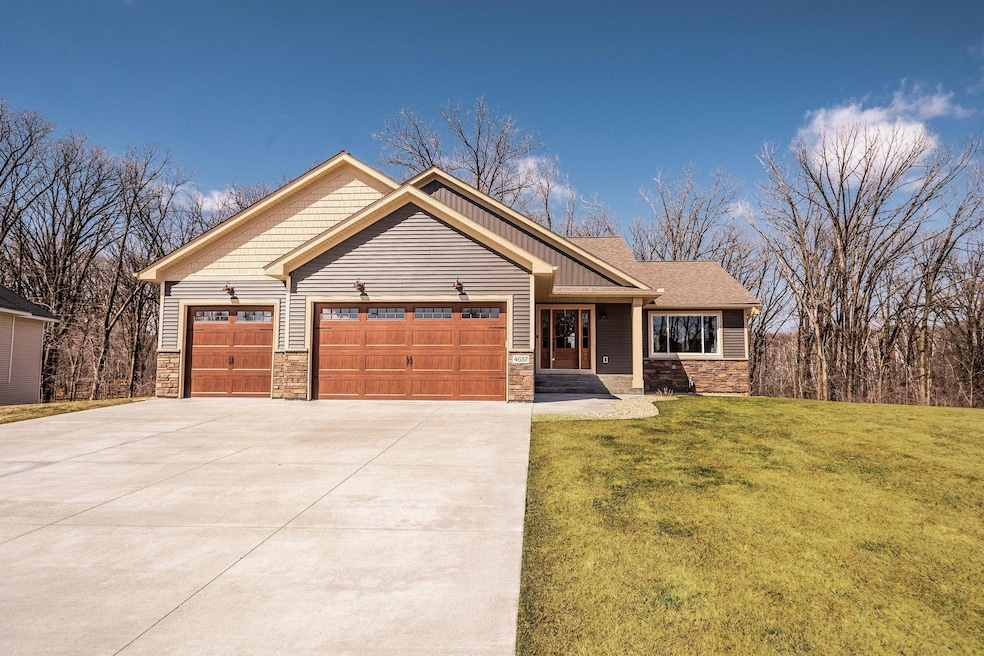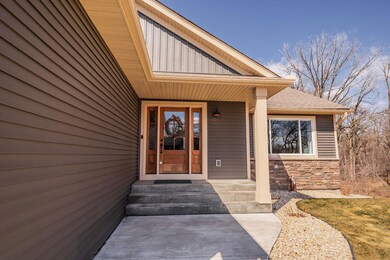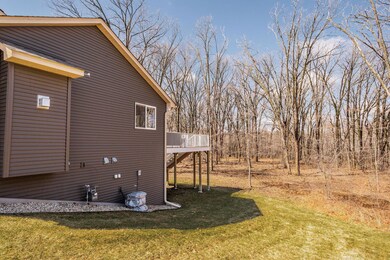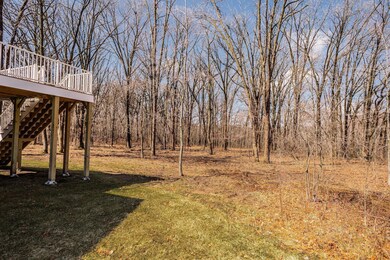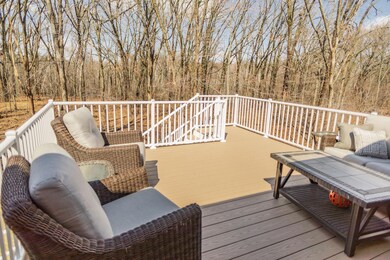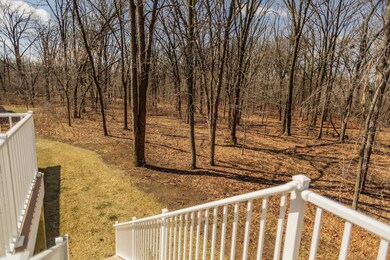
4657 381st Trail North Branch, MN 55056
Highlights
- The kitchen features windows
- 1-Story Property
- Forced Air Heating and Cooling System
- 3 Car Attached Garage
About This Home
As of August 2024Welcome to 4657 381st Trl, North Branch! This beautiful 3 bedroom, 2 bathroom rambler has amazing features such as granite countertops, a laundry room with cabinets, fireplace, a deck with stairs, epoxy garage floor & an unfinished basement for you to make your own! The primary bedroom has a walk in closet with the laundry room connected. The primary bathroom features a nice walk in tiled shower with a linen closet. This home is a super open floor concept with the kitchen, living & dining area with a deck of the dining area. The deck overlooks the backyard which is surrounded with mature trees and is overall on such a great lot that no one is able to build behind! This development is so peaceful with lots of walking trails, a park for the kids & shops close by! Make this house your new home!
Home Details
Home Type
- Single Family
Est. Annual Taxes
- $5,081
Year Built
- Built in 2022
Lot Details
- 0.38 Acre Lot
- Lot Dimensions are 91x150x135x150
HOA Fees
- $3 Monthly HOA Fees
Parking
- 3 Car Attached Garage
Home Design
- Shake Siding
Interior Spaces
- 1,716 Sq Ft Home
- 1-Story Property
- Living Room with Fireplace
- Unfinished Basement
Kitchen
- Range
- Microwave
- Freezer
- Dishwasher
- The kitchen features windows
Bedrooms and Bathrooms
- 3 Bedrooms
Laundry
- Dryer
- Washer
Additional Features
- Air Exchanger
- Forced Air Heating and Cooling System
Community Details
- Wildridge Association, Phone Number (651) 214-5382
Listing and Financial Details
- Assessor Parcel Number 110107331
Ownership History
Purchase Details
Home Financials for this Owner
Home Financials are based on the most recent Mortgage that was taken out on this home.Purchase Details
Home Financials for this Owner
Home Financials are based on the most recent Mortgage that was taken out on this home.Map
Similar Homes in North Branch, MN
Home Values in the Area
Average Home Value in this Area
Purchase History
| Date | Type | Sale Price | Title Company |
|---|---|---|---|
| Deed | $515,000 | -- | |
| Deed | $475,000 | -- |
Mortgage History
| Date | Status | Loan Amount | Loan Type |
|---|---|---|---|
| Open | $250,000 | New Conventional |
Property History
| Date | Event | Price | Change | Sq Ft Price |
|---|---|---|---|---|
| 08/01/2024 08/01/24 | Sold | $515,000 | -1.9% | $300 / Sq Ft |
| 06/18/2024 06/18/24 | Pending | -- | -- | -- |
| 04/10/2024 04/10/24 | For Sale | $525,000 | +10.5% | $306 / Sq Ft |
| 04/12/2023 04/12/23 | Sold | $475,000 | 0.0% | $277 / Sq Ft |
| 03/06/2023 03/06/23 | Pending | -- | -- | -- |
| 09/19/2022 09/19/22 | Price Changed | $475,000 | -3.0% | $277 / Sq Ft |
| 08/25/2022 08/25/22 | Price Changed | $489,900 | -2.0% | $285 / Sq Ft |
| 07/18/2022 07/18/22 | For Sale | $499,900 | -- | $291 / Sq Ft |
Tax History
| Year | Tax Paid | Tax Assessment Tax Assessment Total Assessment is a certain percentage of the fair market value that is determined by local assessors to be the total taxable value of land and additions on the property. | Land | Improvement |
|---|---|---|---|---|
| 2023 | $5,098 | $421,400 | $63,000 | $358,400 |
| 2022 | $5,098 | $58,000 | $58,000 | $0 |
| 2021 | $52 | $2,800 | $0 | $0 |
| 2020 | -- | $0 | $0 | $0 |
Source: NorthstarMLS
MLS Number: 6514334
APN: 11-01073-31
- 6944 376th St
- 6698 376th St
- 6706 376th St
- 37490 Grand Ave
- 6720 376th St
- 6722 Granby St
- 6718 Granby St
- 6875 376th St
- 37562 Granite Ct
- 37575 Granite Ct
- 37563 Granite Ct
- 6956 376th St
- 6586 381st St
- 37583 Greenwich Ct
- 6073 Golden Oaks Cir
- 6454 Donny Brook Cir
- 37621 Hawthorne Ave
- 7247 376th Cir
- 6191 Albert Ln
- 38546 Grand Ave
