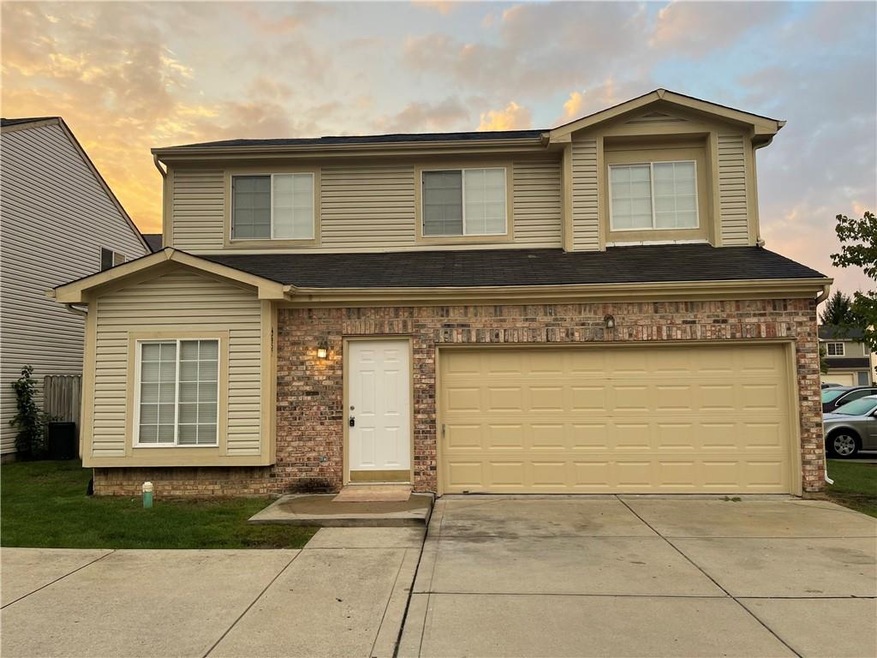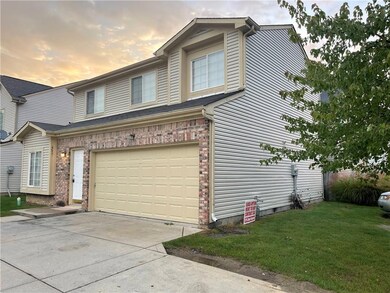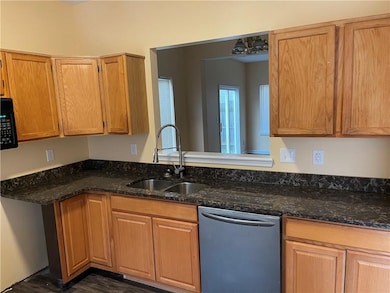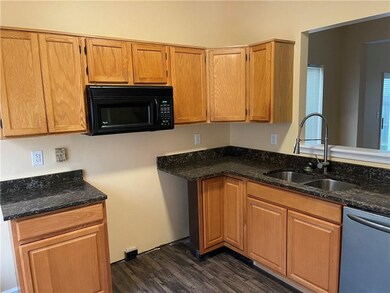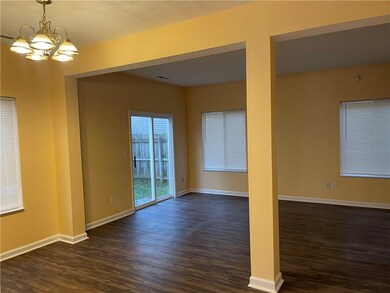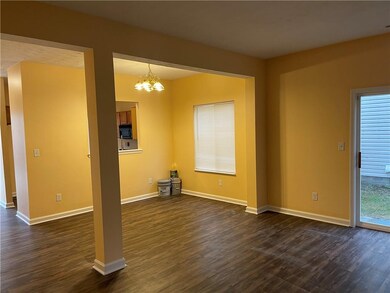
4657 Falcon Run Way Indianapolis, IN 46254
International Marketplace NeighborhoodEstimated Value: $202,000 - $219,535
Highlights
- Attached Garage
- Patio
- Family or Dining Combination
- Eat-In Kitchen
About This Home
As of December 2021This spacious 3 bdrm 2 1/2 bath home in Pike Township / Guion Creek Elementary schools will make a perfect home for your buyer!
Wow! Come see this completely updated 3 bed, 2.5 bath townhome in private community! The home offers open kitchen with granite counters, large living room, 2 car attached garage, small fenced in area and great location.
Master suite offers private full bath with walk-in closet and vaulted ceilings too!
Last Agent to Sell the Property
Wynkoop Brokerage Firm, LLC License #RB14037140 Listed on: 10/13/2021
Last Buyer's Agent
Akinnola Omoniyi
Zion Group REALTORS, LLC
Property Details
Home Type
- Condominium
Est. Annual Taxes
- $1,650
Year Built
- 1999
Lot Details
- 871
HOA Fees
- $70 per month
Parking
- Attached Garage
Interior Spaces
- Family or Dining Combination
- Eat-In Kitchen
- Laundry on main level
Outdoor Features
- Patio
Utilities
- Heating System Uses Gas
- Gas Water Heater
Community Details
- Property managed by Main Street Management
- The community has rules related to covenants, conditions, and restrictions
Ownership History
Purchase Details
Home Financials for this Owner
Home Financials are based on the most recent Mortgage that was taken out on this home.Purchase Details
Home Financials for this Owner
Home Financials are based on the most recent Mortgage that was taken out on this home.Purchase Details
Purchase Details
Purchase Details
Purchase Details
Home Financials for this Owner
Home Financials are based on the most recent Mortgage that was taken out on this home.Similar Homes in Indianapolis, IN
Home Values in the Area
Average Home Value in this Area
Purchase History
| Date | Buyer | Sale Price | Title Company |
|---|---|---|---|
| Andien Alphonsus | $220,780 | Hocker Janet Davis | |
| Andien Alphonsus | $180,000 | Hocker Janet Davis | |
| S & C Financial Group Llc | $67,000 | None Available | |
| Zarco Victor | -- | Statewide Title Company Inc | |
| Federal Home Loan Mortgage Corporation | $44,850 | None Available | |
| Dotson Tonya Y | -- | None Available |
Mortgage History
| Date | Status | Borrower | Loan Amount |
|---|---|---|---|
| Open | Andien Alphonsus | $166,000 | |
| Closed | Andien Alphonsus | $166,000 | |
| Previous Owner | Dotson Tonya Y | $84,900 |
Property History
| Date | Event | Price | Change | Sq Ft Price |
|---|---|---|---|---|
| 12/15/2021 12/15/21 | Sold | $180,000 | +2.9% | $124 / Sq Ft |
| 11/05/2021 11/05/21 | Pending | -- | -- | -- |
| 10/13/2021 10/13/21 | For Sale | $175,000 | -- | $121 / Sq Ft |
Tax History Compared to Growth
Tax History
| Year | Tax Paid | Tax Assessment Tax Assessment Total Assessment is a certain percentage of the fair market value that is determined by local assessors to be the total taxable value of land and additions on the property. | Land | Improvement |
|---|---|---|---|---|
| 2024 | $1,655 | $162,400 | $28,000 | $134,400 |
| 2023 | $1,655 | $164,000 | $28,000 | $136,000 |
| 2022 | $1,723 | $164,000 | $28,000 | $136,000 |
| 2021 | $685 | $87,800 | $12,800 | $75,000 |
| 2020 | $1,716 | $82,500 | $12,800 | $69,700 |
| 2019 | $1,622 | $77,900 | $12,800 | $65,100 |
| 2018 | $1,561 | $74,900 | $12,800 | $62,100 |
| 2017 | $1,574 | $75,600 | $12,800 | $62,800 |
| 2016 | $1,549 | $74,400 | $12,800 | $61,600 |
| 2014 | $1,516 | $75,800 | $12,800 | $63,000 |
| 2013 | $1,530 | $75,800 | $12,800 | $63,000 |
Agents Affiliated with this Home
-
Scott Wynkoop

Seller's Agent in 2021
Scott Wynkoop
Wynkoop Brokerage Firm, LLC
(317) 590-5032
4 in this area
282 Total Sales
-

Buyer's Agent in 2021
Akinnola Omoniyi
Zion Group REALTORS, LLC
(317) 457-7896
5 in this area
127 Total Sales
Map
Source: MIBOR Broker Listing Cooperative®
MLS Number: 21818244
APN: 49-05-12-102-031.000-600
- 4825 May Ridge Ln
- 5005 Whisenand Dr
- 5938 Dunseth Ct
- 5135 Moller Rd
- 6123 W 46th St
- 6010 Lakeside Manor Ave
- 6005 Apache Dr
- 4107 Eisenhower Dr
- 4108 Steinmetz Dr
- 6120 Salanie Place
- 6432 Commons Dr
- 5334 Thrasher Dr
- 5240 Ochs Ave
- 3991 Bennett Dr
- 4959 Clarkson Dr
- 6718 E Thresher Pass
- 6702 Thresher Pass
- 5372 Bay Harbor Dr
- 6627 Cobden Ct
- 6602 Cobden Ct
- 4657 Falcon Run Way
- 4651 Falcon Run Way
- 4659 Falcon Run Way
- 4667 Falc Run Way
- 4649 Falcon Run Way
- 4667 Falcon Run Way
- 4665 Falcon Run Way
- 4661 Falcon Run Way
- 4647 Falcon Run Way
- 4673 Falcon Run Way
- 4641 Falcon Run Way
- 4663 Falcon Run Way
- 4654 Falcon Run Way
- 4675 Falcon Run Way
- 4643 Falcon Run Way
- 4662 Falcon Run Way
- 4648 Falcon Run Way
- 4645 Falcon Run Way
- 4635 Falcon Run Way
- 4677 Falcon Run Way
