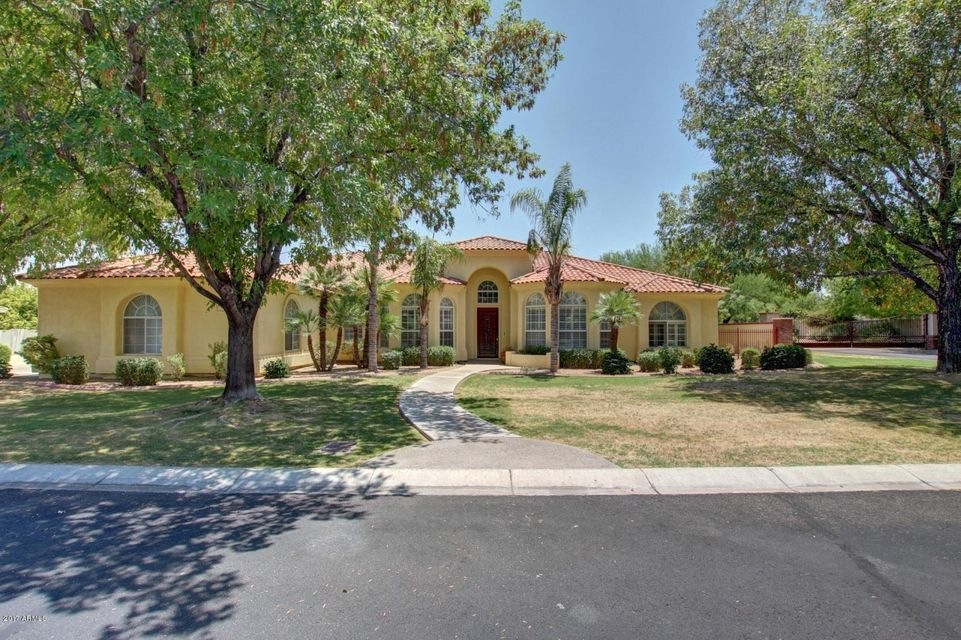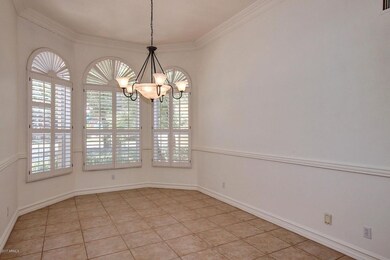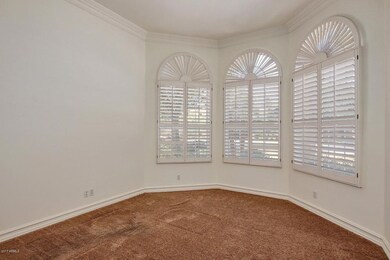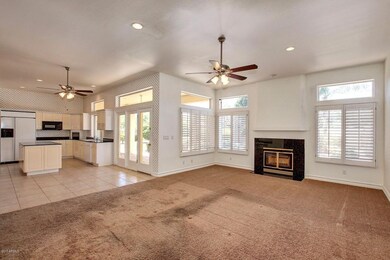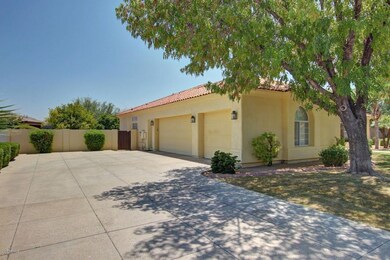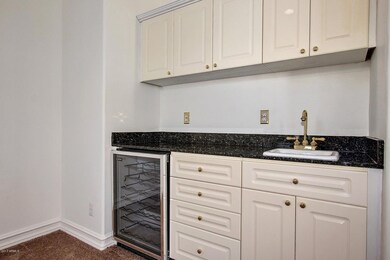
4657 W Honeysuckle Dr Phoenix, AZ 85083
Stetson Valley NeighborhoodEstimated Value: $967,000 - $1,046,040
Highlights
- Private Pool
- Gated Community
- Mountain View
- Stetson Hills Elementary School Rated A
- 0.42 Acre Lot
- Vaulted Ceiling
About This Home
As of September 2017This is your chance to put your personal touch on a fabulous Santa Barbara style custom home on a gated street with amazing mountain views! This home sits on a huge 18,000 square foot corner lot, complete with a sparkling pebble-tec pool and enormous 3 car garage with built-in storage! The elegant foyer w/soaring ceiling complemented by the custom mill work creates a dramatic entrance. The large family room is light and airy thanks to the over-sized windows, which draw in views of the magnificent back yard, and kitchen boasts a huge island and WET BAR w/WINE FRIDGE! The expansive master bedroom suite offers direct access to the backyard, and the en-suite bath area include an oversized vanity, dual closets, and a separate bathtub & shower. Short distance to I-17 & 2 large shopping centers
Last Agent to Sell the Property
Polly Watts
Maxim Properties Corporation of Arizona License #BR645711000 Listed on: 06/29/2017
Home Details
Home Type
- Single Family
Est. Annual Taxes
- $4,343
Year Built
- Built in 1995
Lot Details
- 0.42 Acre Lot
- Block Wall Fence
- Corner Lot
- Front and Back Yard Sprinklers
- Sprinklers on Timer
- Grass Covered Lot
HOA Fees
- $35 Monthly HOA Fees
Parking
- 3 Car Garage
- Side or Rear Entrance to Parking
Home Design
- Wood Frame Construction
- Tile Roof
- Concrete Roof
- Stucco
Interior Spaces
- 3,044 Sq Ft Home
- 1-Story Property
- Vaulted Ceiling
- Ceiling Fan
- 1 Fireplace
- Mountain Views
Kitchen
- Eat-In Kitchen
- Built-In Microwave
- Kitchen Island
Flooring
- Carpet
- Tile
Bedrooms and Bathrooms
- 4 Bedrooms
- Primary Bathroom is a Full Bathroom
- 3 Bathrooms
- Dual Vanity Sinks in Primary Bathroom
- Bathtub With Separate Shower Stall
Outdoor Features
- Private Pool
- Covered patio or porch
Schools
- Stetson Hills Elementary
- Sandra Day O'connor High School
Utilities
- Refrigerated Cooling System
- Heating Available
Listing and Financial Details
- Tax Lot 13
- Assessor Parcel Number 205-07-229-B
Community Details
Overview
- Association fees include ground maintenance, street maintenance
- Indian Gardens Association, Phone Number (602) 284-4659
- Built by INDIAN GARDENS
- Indian Gardens Subdivision
Recreation
- Bike Trail
Security
- Gated Community
Ownership History
Purchase Details
Purchase Details
Home Financials for this Owner
Home Financials are based on the most recent Mortgage that was taken out on this home.Purchase Details
Purchase Details
Home Financials for this Owner
Home Financials are based on the most recent Mortgage that was taken out on this home.Purchase Details
Purchase Details
Home Financials for this Owner
Home Financials are based on the most recent Mortgage that was taken out on this home.Purchase Details
Similar Homes in the area
Home Values in the Area
Average Home Value in this Area
Purchase History
| Date | Buyer | Sale Price | Title Company |
|---|---|---|---|
| Myers Matthew E | -- | None Available | |
| Myers Matthew E | $495,000 | Fidelity National Title Agen | |
| Breckenridge Property Fund 2016 Llc | $434,300 | Accommodation | |
| Spisak James P | -- | -- | |
| Spisak James P | -- | -- | |
| Spisak James P | $315,000 | Capital Title Agency | |
| Ferrantelli Milton M | $335,000 | First Freedom Title Agency |
Mortgage History
| Date | Status | Borrower | Loan Amount |
|---|---|---|---|
| Open | Myers Matthew E | $489,000 | |
| Previous Owner | Spisak James P | $100,000 | |
| Previous Owner | Spisak James P | $400,000 | |
| Previous Owner | Spisak James P | $40,000 | |
| Previous Owner | Spisak James P | $264,000 |
Property History
| Date | Event | Price | Change | Sq Ft Price |
|---|---|---|---|---|
| 09/07/2017 09/07/17 | Sold | $495,000 | -4.8% | $163 / Sq Ft |
| 08/24/2017 08/24/17 | Pending | -- | -- | -- |
| 07/28/2017 07/28/17 | Price Changed | $519,900 | -1.0% | $171 / Sq Ft |
| 06/29/2017 06/29/17 | For Sale | $524,900 | -- | $172 / Sq Ft |
Tax History Compared to Growth
Tax History
| Year | Tax Paid | Tax Assessment Tax Assessment Total Assessment is a certain percentage of the fair market value that is determined by local assessors to be the total taxable value of land and additions on the property. | Land | Improvement |
|---|---|---|---|---|
| 2025 | $3,504 | $50,893 | -- | -- |
| 2024 | $5,071 | $48,470 | -- | -- |
| 2023 | $5,071 | $58,670 | $11,730 | $46,940 |
| 2022 | $4,900 | $44,800 | $8,960 | $35,840 |
| 2021 | $5,630 | $41,870 | $8,370 | $33,500 |
| 2020 | $4,365 | $40,050 | $8,010 | $32,040 |
| 2019 | $4,959 | $47,100 | $9,420 | $37,680 |
| 2018 | $4,784 | $49,050 | $9,810 | $39,240 |
| 2017 | $4,610 | $44,830 | $8,960 | $35,870 |
| 2016 | $4,343 | $44,610 | $8,920 | $35,690 |
| 2015 | $3,830 | $45,550 | $9,110 | $36,440 |
Agents Affiliated with this Home
-
P
Seller's Agent in 2017
Polly Watts
Maxim Properties Corporation of Arizona
(310) 850-5346
13 Total Sales
-
Ross Bimson

Buyer's Agent in 2017
Ross Bimson
Realty One Group
(602) 909-1167
3 Total Sales
Map
Source: Arizona Regional Multiple Listing Service (ARMLS)
MLS Number: 5626535
APN: 205-07-229B
- 4750 W Saddlehorn Rd
- 4417 W El Cortez Trail
- 4417 W Lawler Loop
- 25842 N 44th Ave
- 4803 W Buckskin Trail
- 25845 N 44th Ave
- 4239 W Reddie Loop
- 4614 W Fallen Leaf Ln
- 4935 W Lariat Ln
- 26409 N 49th Ln
- 5026 W Parsons Rd
- 4922 W Fallen Leaf Ln Unit 8
- 4628 W Whispering Wind Dr
- 5032 W Yearling Rd
- 5116 W Trotter Trail
- 5110 W Sweet Iron Pass
- 26203 N 50th Dr
- 24617 N 49th Ave
- 5042 W Lariat Ln
- 5136 W Trotter Trail
- 4657 W Honeysuckle Dr
- 4657 W Honeysuckle Dr
- 4645 W Honeysuckle Dr
- 4656 W Honeysuckle Dr
- 25426 N 46th Ln
- 4644 W Honeysuckle Dr
- 4633 W Honeysuckle Dr
- 4612 W El Cortez Place
- 25422 N 46th Ln
- 4632 W Honeysuckle Dr
- 4702 W El Cortez Place
- 25628 N 47th Dr Unit 34
- 4623 W Honeysuckle Dr
- 4608 W El Cortez Place
- 4622 W Honeysuckle Dr
- 4720 W El Cortez Place
- 4609 W El Cortez Place
- 4639 W Paso Trail
- 25418 N 46th Ln
- 4647 W Paso Trail
