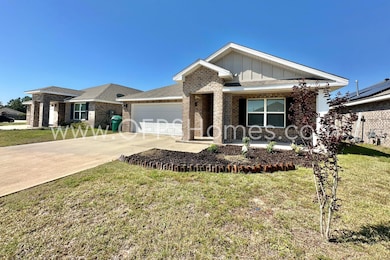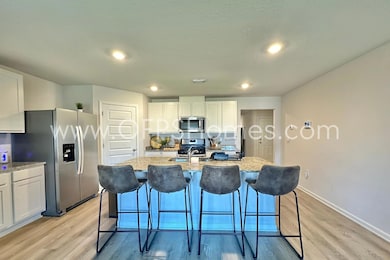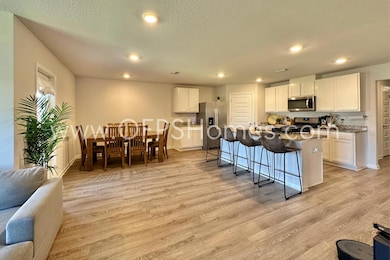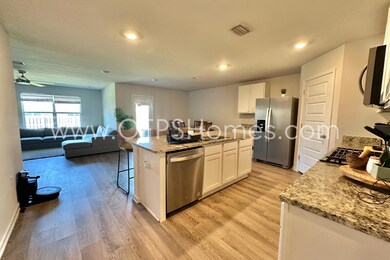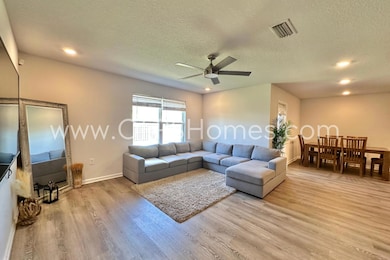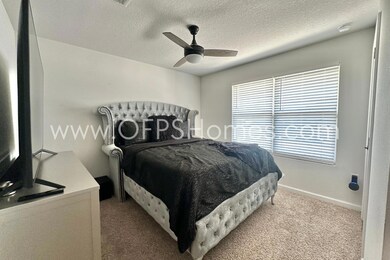4659 Honor Guard Way Crestview, FL 32539
Highlights
- Contemporary Architecture
- Community Pool
- Walk-In Pantry
- Antioch Elementary School Rated A-
- Covered Patio or Porch
- Woodwork
About This Home
AVAILABLE NOVEMBER! The Cali is an excellent all brick craftsman floorplan featuring 4 bedrooms, 2 baths, covered back patio & 2 car garage. Open floor plan kitchen, dining and living room features large island bar, stainless appliances, smooth top range, built in microwave, and beautiful wood look vinyl flooring. Rooms are all spacious and carpeted. Fully fenced yard. PATRIOT RIDGE community POOL & Pavilion perfect for warm weather fun! NO smoking. 600 minimum FICO credit score required in addition to meeting rental criteria. Pets allowed upon approval with a non-refundable pet fee. All applicants are required to complete an application on regardless of if they own a pet or not. Applicants with an ESA are also required to complete the application.
This property is a part of a Homeowners Association and tenants will be required to adhere to certain rules and restrictions. If you have any questions, you may request to view the HOA Covenants prior to application.
** Fees Required once an application is approved include, but may not be limited to: Security Deposit, Non-Refundable Fees (cleaning and rekey), $20 Certified Mail Fee, and Pet Fees (when applicable).
Home Details
Home Type
- Single Family
Year Built
- Built in 2022
Parking
- 2 Car Garage
- Automatic Garage Door Opener
Home Design
- Contemporary Architecture
- Brick Exterior Construction
- Slab Foundation
- Frame Construction
- Dimensional Roof
Interior Spaces
- 1,830 Sq Ft Home
- 1-Story Property
- Woodwork
- Living Room
- Dining Area
- Fire and Smoke Detector
- Exterior Washer Dryer Hookup
Kitchen
- Walk-In Pantry
- Gas Oven or Range
- Induction Cooktop
- Microwave
- Dishwasher
- Kitchen Island
- Disposal
Flooring
- Painted or Stained Flooring
- Wall to Wall Carpet
- Vinyl
Bedrooms and Bathrooms
- 4 Bedrooms
- Split Bedroom Floorplan
- 2 Full Bathrooms
Accessible Home Design
- Handicap Accessible
- Handicap Modified
Schools
- Antioch Elementary School
- Shoal River Middle School
- Crestview High School
Utilities
- Central Heating and Cooling System
- Air Source Heat Pump
- Gas Water Heater
Additional Features
- Covered Patio or Porch
- 6,534 Sq Ft Lot
Listing and Financial Details
- 12 Month Lease Term
- Assessor Parcel Number 33-3N-23-2770-0000-0500
Community Details
Overview
- Patriot Ridge Subdivision
- The community has rules related to covenants
Recreation
- Community Pool
Map
Property History
| Date | Event | Price | List to Sale | Price per Sq Ft | Prior Sale |
|---|---|---|---|---|---|
| 10/06/2025 10/06/25 | For Rent | $2,300 | 0.0% | -- | |
| 01/26/2022 01/26/22 | Sold | $326,900 | 0.0% | $179 / Sq Ft | View Prior Sale |
| 11/02/2021 11/02/21 | Pending | -- | -- | -- | |
| 11/02/2021 11/02/21 | For Sale | $326,900 | -- | $179 / Sq Ft |
Source: Emerald Coast Association of REALTORS®
MLS Number: 986957
APN: 33-3N-23-2770-0000-0500
- 4662 Marine Loop
- 4664 Marine Loop
- 4666 Marine Loop
- 4674 Marine Loop
- 4663 Marine Loop
- 4667 Marine Loop
- 4669 Marine Loop
- 4671 Marine Loop
- 4673 Marine Loop
- 4675 Marine Loop
- 4677 Marine Loop
- 4672 Marine Loop
- 4665 Marine Loop
- 2909 Chancery Ln
- The Cali Plan at Patriot Ridge
- The Embry Plan at Patriot Ridge
- The Walker Plan at Patriot Ridge
- The Beau Plan at Patriot Ridge
- The Creekside Plan at Patriot Ridge
- The Ozark Plan at Patriot Ridge
- 2856 Patriot Ridge Dr
- 2877 Patriot Ridge Dr
- 4605 Naval Ct
- 4695 Lovegrass Ln
- 2852 Atoka Trail
- 2837 Atoka Trail
- 4902 Kensington Ln
- 2808 Ping Ln
- 358 John King Rd
- 423 John King Rd
- 207 Pinoak Ct W
- 3350 Shoal Creek Cove Unit Cove
- 157 Blooming Cove
- 4632 Hermosa Rd
- 4803 Young Rd
- 342 Riverwood Dr
- 643 Alysheba Dr
- 1017 Limpkin St
- 1016 Limpkin St
- 925 Merganser Way

