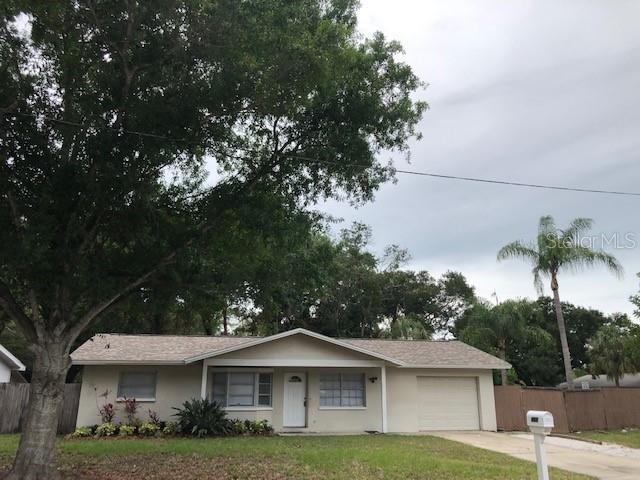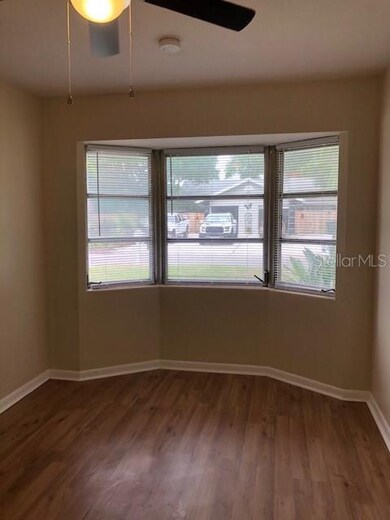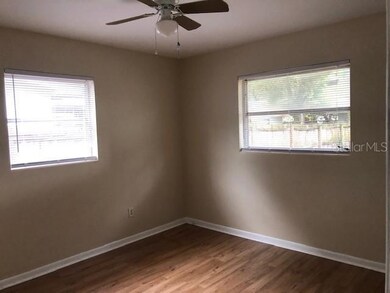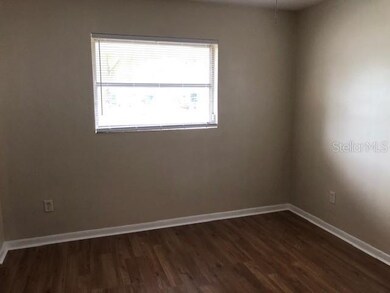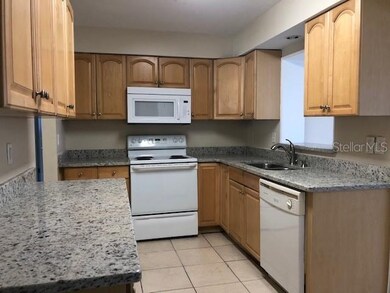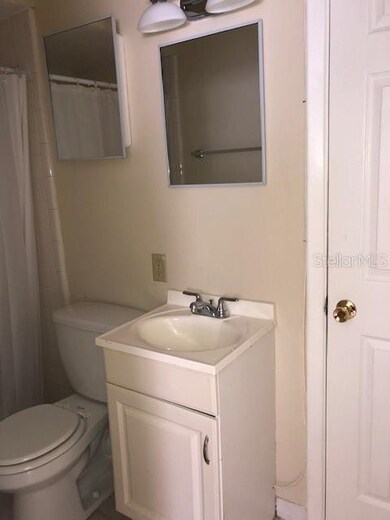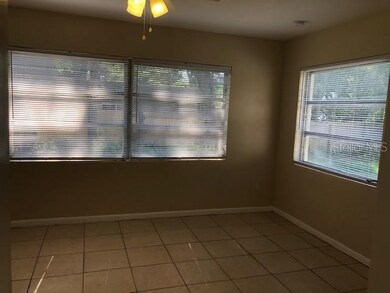
466 Marjon Ave Dunedin, FL 34698
Beltrees Plaza NeighborhoodHighlights
- View of Trees or Woods
- Sun or Florida Room
- Stone Countertops
- Main Floor Primary Bedroom
- Corner Lot
- No HOA
About This Home
As of March 2025SPOTLESS READY TO MOVE IN. NEW PAINT, FLOORING-TILE AND NEW WOOD LOOK LAMINATE. NEW GRANITE KITCHEN COUNTERS WITH NEWER WOOD CABINETS. CLOSE TO DOWNTOWN DUNEDIN, BEACHES AND ALL KINDS OF SHOPPING. CLOSE TO BASEBALL STADIUM, LIBRARY AND SCHOOL. BUS SERVICE. OVERSIZED GARAGE, RELAXING FLORIDA ROOM FACING VERY LARGE FENCED YARD. NEWER AIR CONDITIONER AND ROOF ABOUT ONE YEAR OLD. NEW HIGH QUALITY WINDOWS WILL BE INSTALLED APPROXIMATELY IN JULY- IMPACT RESISTANT AND INSULATED.
Last Agent to Sell the Property
REAL PROPERTIES INC License #175242 Listed on: 05/29/2020
Home Details
Home Type
- Single Family
Est. Annual Taxes
- $3,686
Year Built
- Built in 1966
Lot Details
- 8,934 Sq Ft Lot
- East Facing Home
- Wood Fence
- Corner Lot
Parking
- 1 Car Attached Garage
- Oversized Parking
- Ground Level Parking
- Garage Door Opener
- Open Parking
- Off-Street Parking
Home Design
- Slab Foundation
- Shingle Roof
- Built-Up Roof
- Block Exterior
- Stucco
Interior Spaces
- 1,164 Sq Ft Home
- Ceiling Fan
- Blinds
- Combination Dining and Living Room
- Sun or Florida Room
- Views of Woods
- Laundry in Garage
Kitchen
- Range
- Recirculated Exhaust Fan
- Microwave
- Dishwasher
- Stone Countertops
- Disposal
Flooring
- Laminate
- Ceramic Tile
Bedrooms and Bathrooms
- 3 Bedrooms
- Primary Bedroom on Main
- 2 Full Bathrooms
Outdoor Features
- Exterior Lighting
Schools
- Dunedin Elementary School
- Dunedin Highland Middle School
- Dunedin High School
Utilities
- Central Heating and Cooling System
- Electric Water Heater
- High Speed Internet
- Cable TV Available
Community Details
- No Home Owners Association
- Tropical Terrace Subdivision
Listing and Financial Details
- Down Payment Assistance Available
- Visit Down Payment Resource Website
- Tax Lot 27
- Assessor Parcel Number 35-28-15-92304-000-0270
Ownership History
Purchase Details
Home Financials for this Owner
Home Financials are based on the most recent Mortgage that was taken out on this home.Purchase Details
Home Financials for this Owner
Home Financials are based on the most recent Mortgage that was taken out on this home.Purchase Details
Home Financials for this Owner
Home Financials are based on the most recent Mortgage that was taken out on this home.Purchase Details
Home Financials for this Owner
Home Financials are based on the most recent Mortgage that was taken out on this home.Purchase Details
Purchase Details
Purchase Details
Home Financials for this Owner
Home Financials are based on the most recent Mortgage that was taken out on this home.Purchase Details
Home Financials for this Owner
Home Financials are based on the most recent Mortgage that was taken out on this home.Similar Homes in Dunedin, FL
Home Values in the Area
Average Home Value in this Area
Purchase History
| Date | Type | Sale Price | Title Company |
|---|---|---|---|
| Warranty Deed | $415,000 | None Listed On Document | |
| Warranty Deed | $289,000 | Attorney | |
| Interfamily Deed Transfer | -- | Attorney | |
| Warranty Deed | $242,000 | Fidelity Natl Ttl Of Fl Inc | |
| Interfamily Deed Transfer | -- | Attorney | |
| Deed | $174,200 | Attorney | |
| Interfamily Deed Transfer | -- | L Hoffstetter/Bankers Title | |
| Warranty Deed | $75,000 | -- |
Mortgage History
| Date | Status | Loan Amount | Loan Type |
|---|---|---|---|
| Open | $410,850 | New Conventional | |
| Previous Owner | $30,000 | Credit Line Revolving | |
| Previous Owner | $231,000 | New Conventional | |
| Previous Owner | $217,800 | New Conventional | |
| Previous Owner | $88,500 | New Conventional | |
| Previous Owner | $60,000 | New Conventional |
Property History
| Date | Event | Price | Change | Sq Ft Price |
|---|---|---|---|---|
| 03/07/2025 03/07/25 | Sold | $415,000 | 0.0% | $358 / Sq Ft |
| 02/07/2025 02/07/25 | Pending | -- | -- | -- |
| 02/04/2025 02/04/25 | Price Changed | $415,000 | -3.5% | $358 / Sq Ft |
| 12/12/2024 12/12/24 | Price Changed | $430,000 | -2.1% | $371 / Sq Ft |
| 11/13/2024 11/13/24 | For Sale | $439,000 | +5.8% | $378 / Sq Ft |
| 10/15/2024 10/15/24 | Off Market | $415,000 | -- | -- |
| 09/30/2024 09/30/24 | Price Changed | $439,000 | -2.4% | $378 / Sq Ft |
| 09/30/2024 09/30/24 | For Sale | $450,000 | 0.0% | $388 / Sq Ft |
| 08/28/2024 08/28/24 | Pending | -- | -- | -- |
| 08/02/2024 08/02/24 | For Sale | $450,000 | +86.0% | $388 / Sq Ft |
| 07/30/2020 07/30/20 | Sold | $242,000 | +0.9% | $208 / Sq Ft |
| 06/21/2020 06/21/20 | Pending | -- | -- | -- |
| 06/20/2020 06/20/20 | Price Changed | $239,900 | -4.0% | $206 / Sq Ft |
| 06/13/2020 06/13/20 | For Sale | $249,900 | 0.0% | $215 / Sq Ft |
| 06/05/2020 06/05/20 | Pending | -- | -- | -- |
| 05/29/2020 05/29/20 | For Sale | $249,900 | -- | $215 / Sq Ft |
Tax History Compared to Growth
Tax History
| Year | Tax Paid | Tax Assessment Tax Assessment Total Assessment is a certain percentage of the fair market value that is determined by local assessors to be the total taxable value of land and additions on the property. | Land | Improvement |
|---|---|---|---|---|
| 2024 | $4,829 | $326,608 | -- | -- |
| 2023 | $4,829 | $317,095 | $0 | $0 |
| 2022 | $4,698 | $307,859 | $220,439 | $87,420 |
| 2021 | $4,412 | $238,448 | $0 | $0 |
| 2020 | $3,454 | $205,724 | $0 | $0 |
| 2019 | $3,686 | $265,243 | $186,154 | $79,089 |
| 2018 | $2,974 | $179,681 | $0 | $0 |
| 2017 | $2,647 | $148,358 | $0 | $0 |
| 2016 | $2,324 | $117,979 | $0 | $0 |
| 2015 | $2,242 | $116,133 | $0 | $0 |
| 2014 | -- | $101,073 | $0 | $0 |
Agents Affiliated with this Home
-
Erin Gwillim

Seller's Agent in 2025
Erin Gwillim
PIECE OF PARADISE REALTY
(727) 409-1089
2 in this area
90 Total Sales
-
Cyndi Rue

Buyer's Agent in 2025
Cyndi Rue
CHARLES RUTENBERG REALTY INC
(727) 463-6692
1 in this area
21 Total Sales
-
Doug Zelman
D
Seller's Agent in 2020
Doug Zelman
REAL PROPERTIES INC
(727) 725-5544
1 in this area
9 Total Sales
Map
Source: Stellar MLS
MLS Number: U8085919
APN: 35-28-15-92304-000-0270
- 601 Patricia Ave
- 854 Sky Loch Dr S
- 230 Portree Dr
- 224 Sky Loch Dr E
- 766 Beltrees St
- 200 Portree Dr
- 500 New York Ave Unit 22
- 500 New York Ave Unit 23
- 500 New York Ave Unit 21
- 720 Lyndhurst St Unit 1121
- 333 Acropolis Dr
- 817 Wilkie St
- 149 Sky Loch Dr E
- 895 Joan St
- 716 Lyndhurst St Unit 702
- 130 Patricia Ave Unit 66
- 130 Patricia Ave Unit 104
- 700 Lyndhurst St Unit 1024
- 704 Lyndhurst St Unit 624
- 889 Sky Loch Dr S
