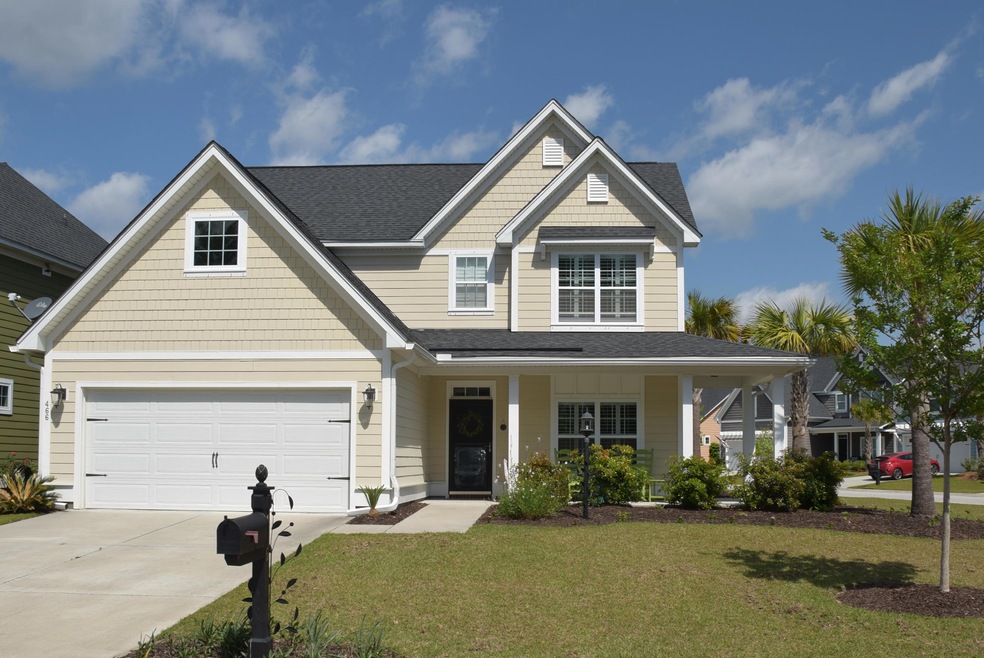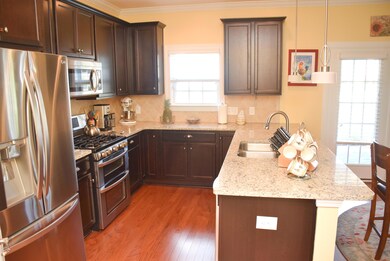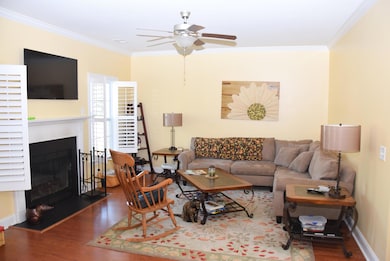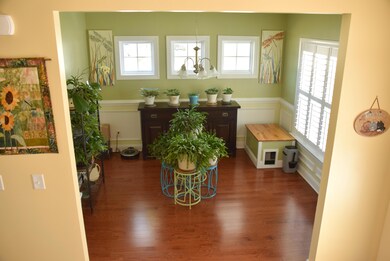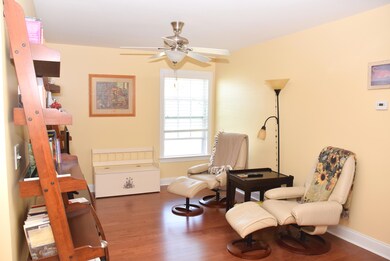
466 Nelliefield Trail Charleston, SC 29492
Wando NeighborhoodHighlights
- Traditional Architecture
- Loft
- Community Pool
- Wood Flooring
- High Ceiling
- Formal Dining Room
About This Home
As of August 2024You must see this gorgeous open floor plan in an immaculate move-in-ready and conveniently located home! Your new home features wide open spaces, hardwood floors, crown molding, plantation shutters, a wood burning fireplace and plenty of big closets. Bright and airy kitchen boasts 42'' cabinets, granite counters and fantastic gas range and double oven! Thru the french doors, you'll find a screen porch plus outdoor BBQ grill plumbed to natural gas for your entertaining pleasure. Upstairs the bedrooms are large and there's also a lovely open area perfect for an office, kids play space or a second living space. In the full 2-car garage, there are 2 large overhead storage racks and custom cut hurricane boards for all windows. This one won't last long, come view your future home now!
Home Details
Home Type
- Single Family
Est. Annual Taxes
- $1,212
Year Built
- Built in 2014
Lot Details
- 6,534 Sq Ft Lot
HOA Fees
- $57 Monthly HOA Fees
Parking
- 2 Car Garage
- Garage Door Opener
Home Design
- Traditional Architecture
- Slab Foundation
- Asphalt Roof
Interior Spaces
- 1,984 Sq Ft Home
- 2-Story Property
- High Ceiling
- Ceiling Fan
- Wood Burning Fireplace
- Entrance Foyer
- Family Room with Fireplace
- Formal Dining Room
- Loft
- Utility Room
Kitchen
- Eat-In Kitchen
- Dishwasher
Flooring
- Wood
- Ceramic Tile
Bedrooms and Bathrooms
- 3 Bedrooms
- Walk-In Closet
- Garden Bath
Outdoor Features
- Screened Patio
- Front Porch
Schools
- Philip Simmons Elementary And Middle School
- Philip Simmons High School
Utilities
- Cooling Available
- Heating Available
Community Details
Overview
- Nelliefield Plantation Subdivision
Recreation
- Community Pool
Ownership History
Purchase Details
Home Financials for this Owner
Home Financials are based on the most recent Mortgage that was taken out on this home.Purchase Details
Home Financials for this Owner
Home Financials are based on the most recent Mortgage that was taken out on this home.Purchase Details
Home Financials for this Owner
Home Financials are based on the most recent Mortgage that was taken out on this home.Purchase Details
Similar Homes in the area
Home Values in the Area
Average Home Value in this Area
Purchase History
| Date | Type | Sale Price | Title Company |
|---|---|---|---|
| Deed | $600,000 | None Listed On Document | |
| Deed | $342,000 | None Available | |
| Special Warranty Deed | $257,035 | -- | |
| Deed | $157,500 | -- |
Mortgage History
| Date | Status | Loan Amount | Loan Type |
|---|---|---|---|
| Previous Owner | $337,000 | New Conventional | |
| Previous Owner | $197,750 | New Conventional | |
| Previous Owner | $205,628 | FHA |
Property History
| Date | Event | Price | Change | Sq Ft Price |
|---|---|---|---|---|
| 08/23/2024 08/23/24 | Sold | $600,000 | -1.2% | $302 / Sq Ft |
| 07/09/2024 07/09/24 | Price Changed | $607,500 | -0.2% | $306 / Sq Ft |
| 06/10/2024 06/10/24 | For Sale | $609,000 | +78.1% | $307 / Sq Ft |
| 06/29/2018 06/29/18 | Sold | $342,000 | 0.0% | $172 / Sq Ft |
| 05/30/2018 05/30/18 | Pending | -- | -- | -- |
| 05/22/2018 05/22/18 | For Sale | $342,000 | -- | $172 / Sq Ft |
Tax History Compared to Growth
Tax History
| Year | Tax Paid | Tax Assessment Tax Assessment Total Assessment is a certain percentage of the fair market value that is determined by local assessors to be the total taxable value of land and additions on the property. | Land | Improvement |
|---|---|---|---|---|
| 2024 | $1,590 | $395,255 | $102,626 | $292,629 |
| 2023 | $1,590 | $15,810 | $4,105 | $11,705 |
| 2022 | $1,600 | $13,748 | $3,000 | $10,748 |
| 2021 | $1,644 | $13,750 | $3,000 | $10,748 |
| 2020 | $1,666 | $13,748 | $3,000 | $10,748 |
| 2019 | $1,608 | $13,748 | $3,000 | $10,748 |
| 2018 | $1,291 | $9,792 | $2,200 | $7,592 |
| 2017 | $1,212 | $9,792 | $2,200 | $7,592 |
| 2016 | $1,242 | $9,790 | $2,200 | $7,590 |
| 2015 | $1,142 | $9,790 | $2,200 | $7,590 |
| 2014 | $119 | $200 | $200 | $0 |
| 2013 | -- | $200 | $200 | $0 |
Agents Affiliated with this Home
-
Jenny Hartzog

Seller's Agent in 2024
Jenny Hartzog
Better Homes And Gardens Real Estate Palmetto
(843) 408-9993
3 in this area
12 Total Sales
-
Helene Barrett
H
Buyer's Agent in 2024
Helene Barrett
The Pulse Charleston
(843) 422-4545
3 in this area
100 Total Sales
Map
Source: CHS Regional MLS
MLS Number: 18014443
APN: 269-01-05-173
- 493 Nelliefield Trail
- 120 Indigo Marsh Cir
- 125 Integrity Ln
- 1064 Harriman Ln
- 128 Falaise St
- 140 Falaise St
- 2056 Ten Point Dr
- 1128 Peninsula Cove Dr
- 1021 Harriman Ln
- 1021 Harriman Ln
- 1021 Harriman Ln
- 1021 Harriman Ln
- 1021 Harriman Ln
- 1021 Harriman Ln
- 1021 Harriman Ln
- 1021 Harriman Ln
- 1021 Harriman Ln
- 1021 Harriman Ln
- 1021 Harriman Ln
- 148 Falaise St
