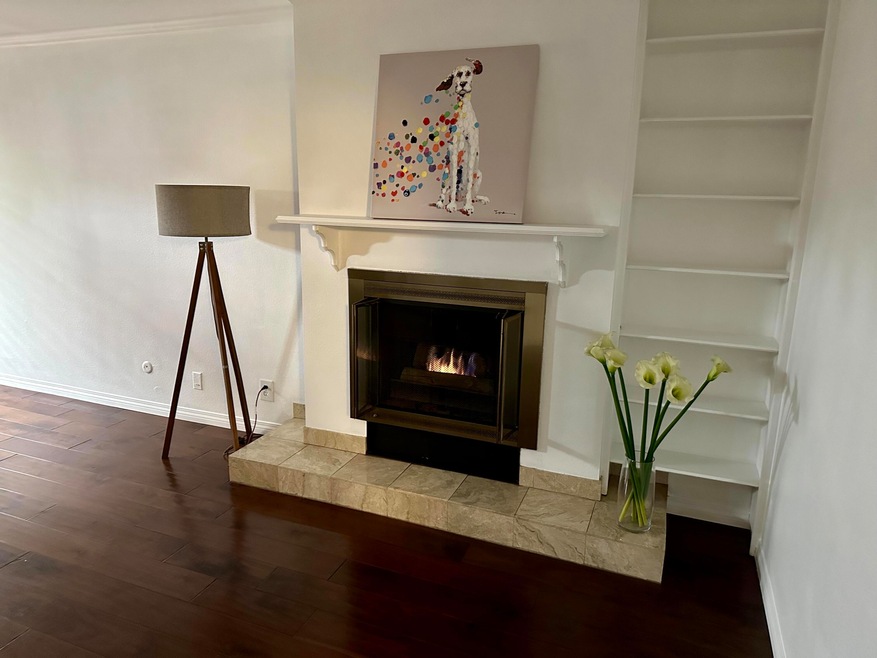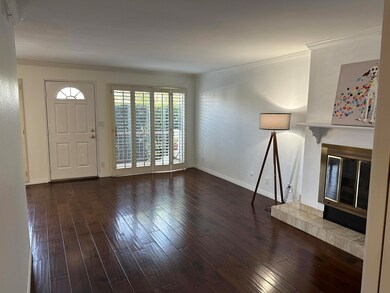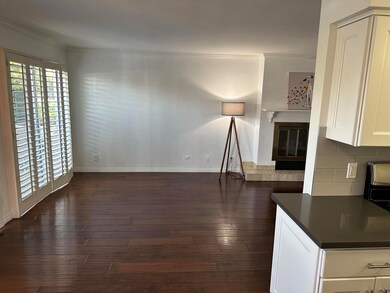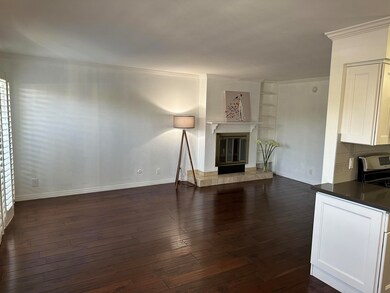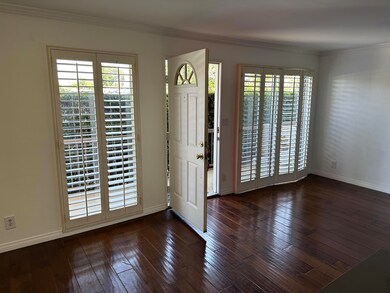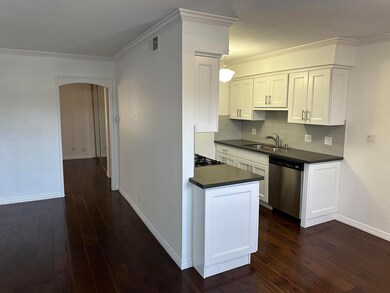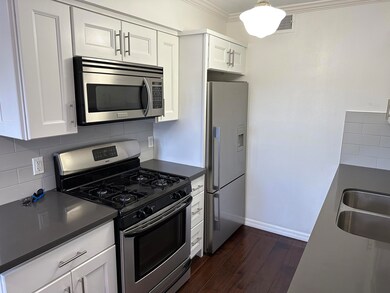
4660 Coldwater Canyon Ave Unit 11 Studio City, CA 91604
Studio City NeighborhoodEstimated Value: $466,241 - $514,000
Highlights
- In Ground Pool
- 18,345 Sq Ft lot
- Living Room with Fireplace
- Ulysses S. Grant Senior High School Rated A-
- Property is near public transit
- Wood Flooring
About This Home
As of August 2023Beautiful bright one bedroom in the heart of Studio City. Amazing location, this unit is at the rear of the building with a semi-private entrance (two units share access) and serene location. This nicely updated unit has a remodeled kitchen with quartz counters and stainless appliances. The bathroom has been updated with step in shower and stone accents. Stacked washer/dryer are located in the dressing area with additional storage. Cozy bedroom with large closet round out this wonderful space. Beautiful hardwood floors and fireplace compliment this neutral palette nicely. A community pool & BBQ area are and an added bonus. One assigned parking space with additional storage and community laundry really make this an incredible value. Whole Foods, numerous restaurants & shops as well as easy freeway access are all close by.
Last Listed By
Jeffrey Ogle
Ashby & Graff License #01998163 Listed on: 07/09/2023
Property Details
Home Type
- Condominium
Est. Annual Taxes
- $5,638
Year Built
- Built in 1974
Lot Details
- West Facing Home
- Sprinkler System
HOA Fees
- $295 Monthly HOA Fees
Home Design
- Tuscan Architecture
- Stucco Exterior
Interior Spaces
- 625 Sq Ft Home
- 1-Story Property
- Fireplace With Gas Starter
- Shutters
- Vertical Blinds
- Living Room with Fireplace
- 2 Fireplaces
- Combination Dining and Living Room
Kitchen
- Gas Cooktop
- Microwave
- Dishwasher
- Quartz Countertops
Flooring
- Wood
- Tile
Bedrooms and Bathrooms
- 1 Bedroom
- 1 Bathroom
Laundry
- Laundry closet
- Washer and Dryer Hookup
Parking
- 1 Car Parking Space
- Covered Parking
- Side by Side Parking
- Automatic Gate
- Assigned Parking
- Community Parking Structure
Pool
- In Ground Pool
- Fence Around Pool
Outdoor Features
- Balcony
Location
- Ground Level
- Property is near public transit
Utilities
- Forced Air Heating and Cooling System
- 220 Volts in Kitchen
Listing and Financial Details
- Assessor Parcel Number 2362020030
Community Details
Overview
- Association fees include building & grounds, trash
- 23 Units
- On-Site Maintenance
Amenities
- Community Barbecue Grill
- Laundry Facilities
- Community Mailbox
Recreation
- Community Pool
Pet Policy
- Pet Restriction
- Call for details about the types of pets allowed
Security
- Security Service
- Resident Manager or Management On Site
Ownership History
Purchase Details
Home Financials for this Owner
Home Financials are based on the most recent Mortgage that was taken out on this home.Purchase Details
Home Financials for this Owner
Home Financials are based on the most recent Mortgage that was taken out on this home.Purchase Details
Home Financials for this Owner
Home Financials are based on the most recent Mortgage that was taken out on this home.Purchase Details
Similar Homes in the area
Home Values in the Area
Average Home Value in this Area
Purchase History
| Date | Buyer | Sale Price | Title Company |
|---|---|---|---|
| Gharabagi Annie | $460,000 | California Best Title | |
| Javanson Sean | $350,000 | Progressive Title | |
| Wander Kathleen Martha | -- | Investors Title Company | |
| Wander Kathleen Martha | -- | Investors Title Company | |
| Wander Kathleen Martha | -- | None Available |
Mortgage History
| Date | Status | Borrower | Loan Amount |
|---|---|---|---|
| Open | Gharabagi Annie | $368,000 | |
| Previous Owner | Wander Kathleen Martha | $87,800 | |
| Previous Owner | Wander Kathleen M | $102,000 |
Property History
| Date | Event | Price | Change | Sq Ft Price |
|---|---|---|---|---|
| 08/31/2023 08/31/23 | Sold | $460,000 | -4.0% | $736 / Sq Ft |
| 08/09/2023 08/09/23 | Pending | -- | -- | -- |
| 07/09/2023 07/09/23 | For Sale | $479,000 | +36.9% | $766 / Sq Ft |
| 06/29/2017 06/29/17 | Sold | $350,000 | -6.7% | $560 / Sq Ft |
| 06/05/2017 06/05/17 | Pending | -- | -- | -- |
| 03/25/2017 03/25/17 | For Sale | $375,000 | -- | $600 / Sq Ft |
Tax History Compared to Growth
Tax History
| Year | Tax Paid | Tax Assessment Tax Assessment Total Assessment is a certain percentage of the fair market value that is determined by local assessors to be the total taxable value of land and additions on the property. | Land | Improvement |
|---|---|---|---|---|
| 2024 | $5,638 | $460,000 | $334,700 | $125,300 |
| 2023 | $4,803 | $390,425 | $282,781 | $107,644 |
| 2022 | $4,576 | $382,771 | $277,237 | $105,534 |
| 2021 | $4,520 | $375,266 | $271,801 | $103,465 |
| 2019 | $4,384 | $364,139 | $263,741 | $100,398 |
| 2018 | $4,366 | $357,000 | $258,570 | $98,430 |
| 2016 | $2,088 | $175,196 | $60,933 | $114,263 |
| 2015 | $2,057 | $172,565 | $60,018 | $112,547 |
| 2014 | $2,068 | $169,186 | $58,843 | $110,343 |
Agents Affiliated with this Home
-
J
Seller's Agent in 2023
Jeffrey Ogle
Ashby & Graff
-
Lauren Duffy

Buyer's Agent in 2023
Lauren Duffy
Douglas Elliman
(718) 640-6032
3 in this area
91 Total Sales
-
E
Seller's Agent in 2017
Edda Price
No Firm Affiliation
Map
Source: California Desert Association of REALTORS®
MLS Number: 219097243
APN: 2362-020-030
- 4644 Coldwater Canyon Ave Unit 401
- 12843 Sarah St
- 4620 Morse Ave
- 12955 Riverside Dr Unit 201
- 4616 Ethel Ave
- 4859 Coldwater Canyon Ave Unit 1a
- 4859 Coldwater Canyon Ave Unit 2A
- 12834 Landale St
- 4906 Van Noord Ave
- 4658 Mary Ellen Ave
- 4909 Morse Ave
- 12837 Moorpark St Unit 213
- 12801 Moorpark St Unit 302
- 12801 Moorpark St Unit 116
- 12603 Kling St
- 4800 Mary Ellen Ave
- 12607 Kling St
- 12610 Sarah St
- 12819 Morrison St
- 12535 Kling St
- 4660 Coldwater Canyon Ave Unit 2
- 4660 Coldwater Canyon Ave Unit 4
- 4660 Coldwater Canyon Ave Unit 11
- 4660 Coldwater Canyon Ave Unit 19
- 4660 Coldwater Canyon Ave Unit 16
- 4660 Coldwater Canyon Ave Unit 17
- 4660 Coldwater Canyon Ave
- 4660 Coldwater Canyon Ave Unit 18
- 4660 Coldwater Canyon Ave Unit 20
- 4660 Coldwater Canyon Ave Unit 15
- 4660 Coldwater Canyon Ave Unit 6
- 4660 Coldwater Canyon Ave Unit 21
- 4660 Coldwater Canyon Ave Unit 3
- 4660 Coldwater Canyon Ave Unit 5
- 4660 Coldwater Canyon Ave Unit 1
- 4660 Coldwater Canyon Ave Unit 10
- 4660 Coldwater Canyon Ave Unit 23
- 4660 Coldwater Canyon Ave Unit 12
- 4660 Cldwtr Cyn Ave Unit 23
- 4660 Cldwtr Cyn Ave Unit 22
