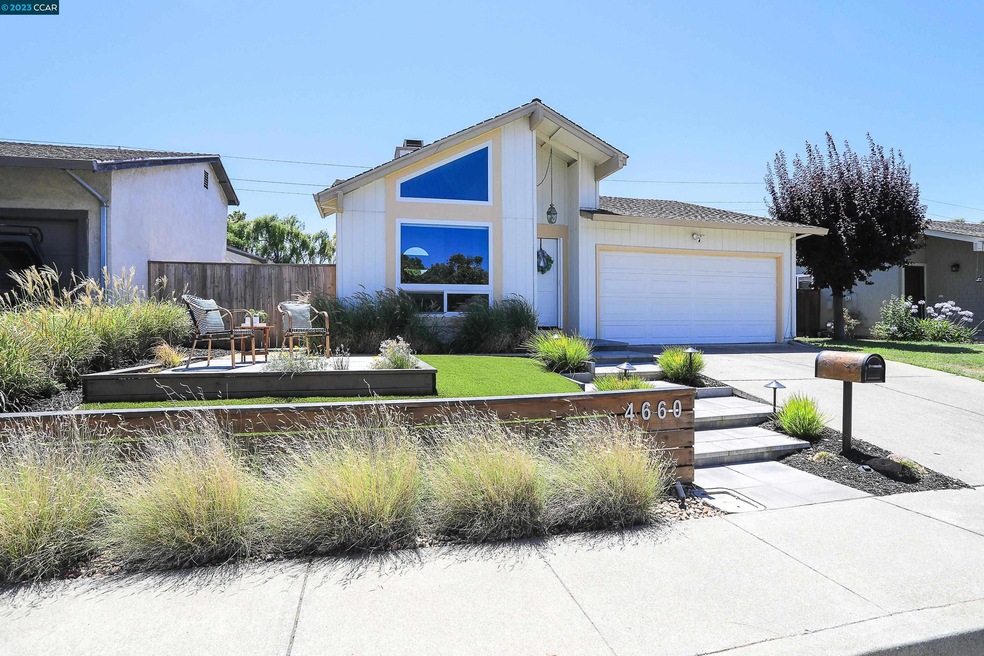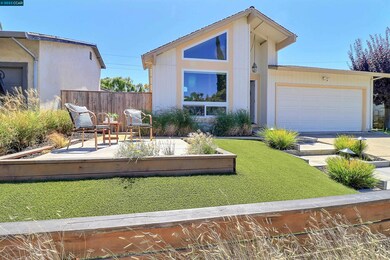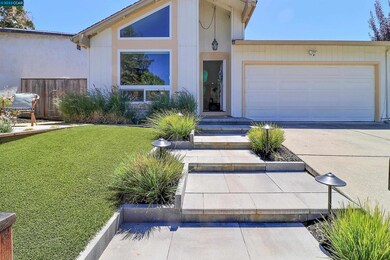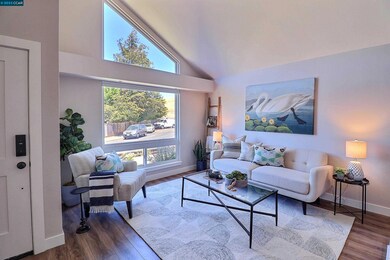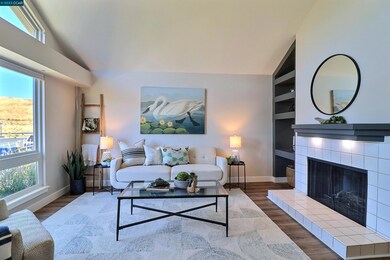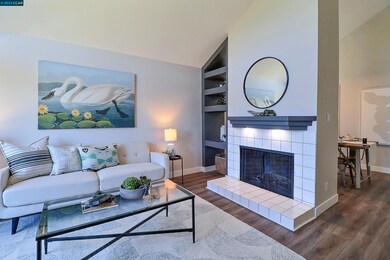
4660 Deercreek Ln Concord, CA 94521
Midtown Concord NeighborhoodHighlights
- Solar Power Battery
- Park or Greenbelt View
- Tennis Courts
- Contemporary Architecture
- Solid Surface Countertops
- 2 Car Attached Garage
About This Home
As of September 2023You've been waiting for a home like this! Welcome to 4660 Deercreek Lane in Concord's desirable Turtle Creek subdivision. Nestled in a cul-de-sac with abundant open space, Lime Ridge's open space trails are two doors down. This three bedroom two bath home has no rear neighbors. Hot out? Not your problem with this owned solar system. Newer windows keep the hot air out and the cool air in. Winter called and said "Same". Beautiful summer evening? Awesome, fire up the grill in the outdoor kitchen and hang out with friends in the professionally landscaped back yard. Two large common areas, with vaulted ceilings and lots of light lead to an open kitchen and a formal dining area let you create your indoor space how you like to live. Walk in closet in primary and two more ample bedrooms make this home a great space no matter how you use it. Don't miss the outdoor shed that's been built into an office. Lots of upgrades throughout this home. This home is not to be missed.
Last Agent to Sell the Property
Keller Williams Realty License #01842750 Listed on: 07/28/2023

Last Buyer's Agent
Simsolika Akuluze
Keller Williams Realty License #02162477

Home Details
Home Type
- Single Family
Est. Annual Taxes
- $10,144
Year Built
- Built in 1976
Lot Details
- 4,465 Sq Ft Lot
- Fenced
- Landscaped
- Back Yard
- Zero Lot Line
HOA Fees
- $32 Monthly HOA Fees
Parking
- 2 Car Attached Garage
- Garage Door Opener
Home Design
- Contemporary Architecture
- Shingle Roof
- Stucco
Interior Spaces
- 1-Story Property
- Gas Fireplace
- Family Room
- Living Room with Fireplace
- Dining Area
- Park or Greenbelt Views
- Fire and Smoke Detector
Kitchen
- Eat-In Kitchen
- Electric Cooktop
- Microwave
- Dishwasher
- Solid Surface Countertops
Flooring
- Carpet
- Vinyl
Bedrooms and Bathrooms
- 3 Bedrooms
- 2 Full Bathrooms
Laundry
- Laundry in Garage
- Washer and Dryer Hookup
Eco-Friendly Details
- Solar Power Battery
- Solar Power System
Utilities
- Forced Air Heating and Cooling System
- Gas Water Heater
Listing and Financial Details
- Assessor Parcel Number 1334720040
Community Details
Overview
- Association fees include common area maintenance, management fee, reserves
- Turtle Creek HOA, Phone Number (925) 827-2200
- Turtle Creek Subdivision
- Greenbelt
Recreation
- Tennis Courts
Ownership History
Purchase Details
Home Financials for this Owner
Home Financials are based on the most recent Mortgage that was taken out on this home.Purchase Details
Home Financials for this Owner
Home Financials are based on the most recent Mortgage that was taken out on this home.Purchase Details
Purchase Details
Purchase Details
Home Financials for this Owner
Home Financials are based on the most recent Mortgage that was taken out on this home.Purchase Details
Home Financials for this Owner
Home Financials are based on the most recent Mortgage that was taken out on this home.Purchase Details
Home Financials for this Owner
Home Financials are based on the most recent Mortgage that was taken out on this home.Purchase Details
Home Financials for this Owner
Home Financials are based on the most recent Mortgage that was taken out on this home.Similar Homes in the area
Home Values in the Area
Average Home Value in this Area
Purchase History
| Date | Type | Sale Price | Title Company |
|---|---|---|---|
| Grant Deed | $835,000 | Chicago Title | |
| Grant Deed | $638,000 | First American Title Company | |
| Interfamily Deed Transfer | -- | None Available | |
| Interfamily Deed Transfer | -- | None Available | |
| Grant Deed | $569,000 | Chicago Title Co | |
| Interfamily Deed Transfer | -- | Stewart Title Of Ca Inc | |
| Interfamily Deed Transfer | -- | Commonwealth Title | |
| Interfamily Deed Transfer | -- | First American Title Guarant |
Mortgage History
| Date | Status | Loan Amount | Loan Type |
|---|---|---|---|
| Open | $668,000 | New Conventional | |
| Previous Owner | $581,000 | New Conventional | |
| Previous Owner | $574,200 | New Conventional | |
| Previous Owner | $60,000 | Credit Line Revolving | |
| Previous Owner | $270,000 | Unknown | |
| Previous Owner | $185,100 | Unknown | |
| Previous Owner | $269,000 | Purchase Money Mortgage | |
| Previous Owner | $450,000 | Stand Alone Refi Refinance Of Original Loan | |
| Previous Owner | $190,000 | Purchase Money Mortgage | |
| Previous Owner | $177,300 | Purchase Money Mortgage | |
| Previous Owner | $180,750 | Unknown | |
| Closed | $44,300 | No Value Available |
Property History
| Date | Event | Price | Change | Sq Ft Price |
|---|---|---|---|---|
| 02/04/2025 02/04/25 | Off Market | $835,000 | -- | -- |
| 09/13/2023 09/13/23 | Sold | $835,000 | 0.0% | $571 / Sq Ft |
| 08/18/2023 08/18/23 | Price Changed | $835,000 | -1.8% | $571 / Sq Ft |
| 07/28/2023 07/28/23 | For Sale | $850,000 | -- | $581 / Sq Ft |
Tax History Compared to Growth
Tax History
| Year | Tax Paid | Tax Assessment Tax Assessment Total Assessment is a certain percentage of the fair market value that is determined by local assessors to be the total taxable value of land and additions on the property. | Land | Improvement |
|---|---|---|---|---|
| 2025 | $10,144 | $851,700 | $581,400 | $270,300 |
| 2024 | $8,325 | $835,000 | $570,000 | $265,000 |
| 2023 | $8,325 | $670,649 | $394,191 | $276,458 |
| 2022 | $8,218 | $657,500 | $386,462 | $271,038 |
| 2021 | $8,019 | $644,609 | $378,885 | $265,724 |
| 2019 | $7,648 | $606,000 | $329,733 | $276,267 |
| 2018 | $7,398 | $597,500 | $325,108 | $272,392 |
| 2017 | $6,760 | $550,000 | $299,262 | $250,738 |
| 2016 | $6,669 | $547,500 | $297,902 | $249,598 |
| 2015 | $6,400 | $521,500 | $283,755 | $237,745 |
| 2014 | $5,491 | $440,000 | $239,410 | $200,590 |
Agents Affiliated with this Home
-

Seller's Agent in 2023
Valerie Crowell
Keller Williams Realty
(925) 381-2998
4 in this area
70 Total Sales
-
S
Buyer's Agent in 2023
Simsolika Akuluze
Keller Williams Realty
Map
Source: Contra Costa Association of REALTORS®
MLS Number: 41034447
APN: 133-472-004-0
- 4414 Willow Glen Ct
- 1455 Latour Ln Unit 10
- 4888 Clayton Rd Unit 44
- 4888 Clayton Rd Unit 41
- 4628 Melody Dr Unit D
- 1372 Bent Tree Ln
- 1563 Parkwood Place
- 1060 Green Point Ct
- 1230 Golden Springs Ln
- 5050 Valley Crest Dr Unit 66
- 4889 Cherokee Dr
- 4540 Melody Dr Unit C
- 1544 Bailey Rd Unit 30
- 5035 Valley Crest Dr Unit 167
- 5091 Saint Celestine Ct
- 4513 Birch Bark Rd
- 1392 Springview Ct
- 4650 Regina Ln
- 4823 Beckham Ct
- 1318 Perth Ct
