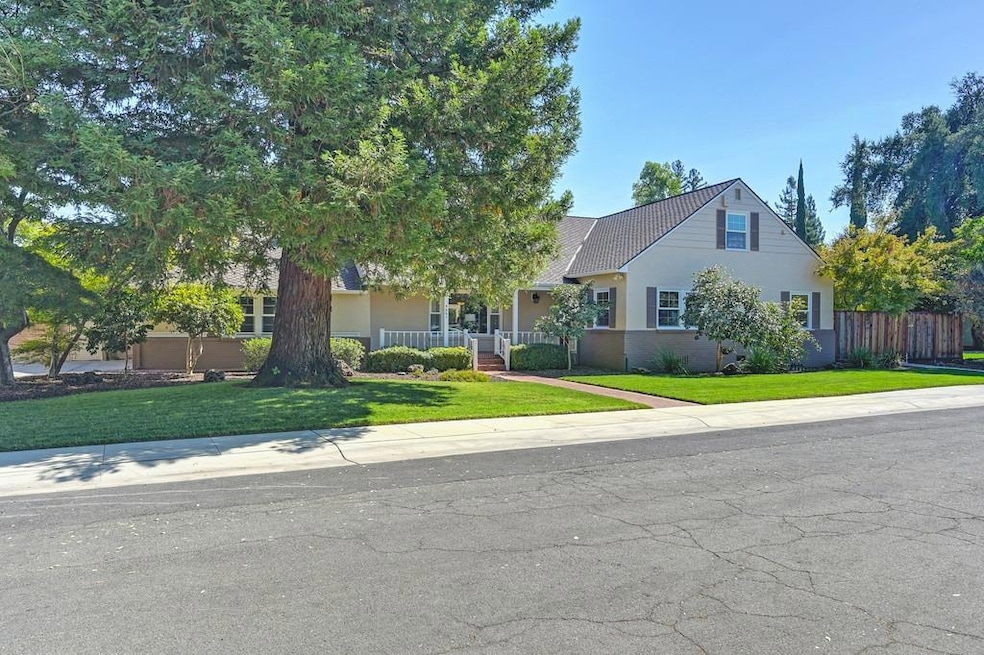
$1,235,000
- 4 Beds
- 3 Baths
- 2,507 Sq Ft
- 6160 Wycliffe Way
- Sacramento, CA
Beautiful remodeled California Ranch home offers a rare combination of modern luxury & incredible functionality, with 4 bedrooms, 3 full baths, 2507 sqft, & on an oversized .29 acre lot. Significant upgrades & improvements abound while keeping unique, original design elements & offering the perfect blend of style, comfort, & easy living. Light, bright, & inviting rooms with dramatic formal
Paloma Begin Compass
