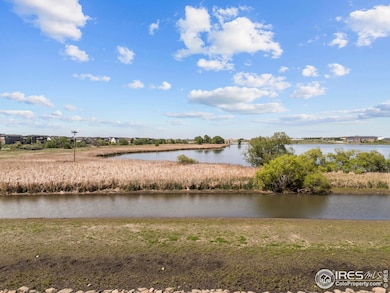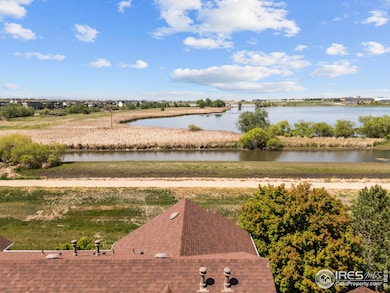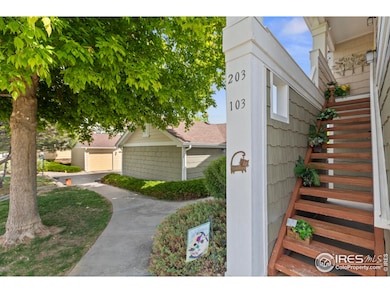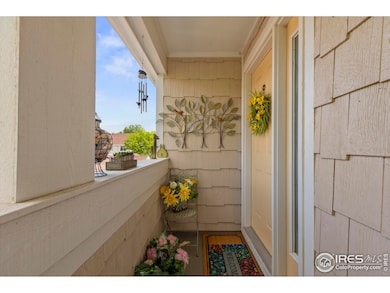
4665 Hahns Peak Dr Unit 203 Loveland, CO 80538
Estimated payment $2,349/month
Highlights
- Popular Property
- Fitness Center
- Open Floorplan
- Water Views
- Spa
- Clubhouse
About This Home
Soak in stunning lake views and peaceful nature from every window of this top-floor condo! With Equalizer Lake and an osprey nest in direct sight, this 2 bed, 2 bath home offers the perfect blend of tranquility and accessibility. Enjoy an open-concept layout, in-unit laundry, and a spacious primary suite featuring vaulted ceilings, a walk-in closet, and a full bath. Step out onto your private balcony to relax and watch wildlife in their natural habitat. Located just minutes from shopping, restaurants, and I-25 for easy commuting. HOA amenities include a pool, clubhouse, trash, water, lawn maintenance, and snow removal, making for low-maintenance and worry-free living. Don't miss this rare opportunity to own a view like this! Call or text for your private showing today.
Co-Listing Agent
Sutton Beaudoin Team
Group Mulberry
Townhouse Details
Home Type
- Townhome
Est. Annual Taxes
- $1,491
Year Built
- Built in 2004
HOA Fees
- $400 Monthly HOA Fees
Parking
- 2 Car Detached Garage
Home Design
- Wood Frame Construction
- Composition Roof
Interior Spaces
- 1,021 Sq Ft Home
- 1-Story Property
- Open Floorplan
- Cathedral Ceiling
- Water Views
Kitchen
- Electric Oven or Range
- Microwave
- Dishwasher
- Disposal
Flooring
- Carpet
- Vinyl
Bedrooms and Bathrooms
- 2 Bedrooms
- Walk-In Closet
- 2 Full Bathrooms
Laundry
- Laundry on main level
- Dryer
- Washer
Home Security
Outdoor Features
- Spa
- Balcony
- Exterior Lighting
Schools
- High Plains Elementary And Middle School
- Mountain View High School
Utilities
- Forced Air Heating and Cooling System
Listing and Financial Details
- Assessor Parcel Number R1631847
Community Details
Overview
- Association fees include common amenities, trash, snow removal, ground maintenance, management, utilities, maintenance structure
- Lakeshore At Centerra Association
- Lakeshore At Centerra Condo Subdivision
Recreation
- Fitness Center
- Community Pool
Additional Features
- Clubhouse
- Fire and Smoke Detector
Map
Home Values in the Area
Average Home Value in this Area
Tax History
| Year | Tax Paid | Tax Assessment Tax Assessment Total Assessment is a certain percentage of the fair market value that is determined by local assessors to be the total taxable value of land and additions on the property. | Land | Improvement |
|---|---|---|---|---|
| 2025 | $956 | $22,358 | $5,695 | $16,663 |
| 2024 | $922 | $22,358 | $5,695 | $16,663 |
| 2022 | $1,483 | $18,633 | $2,224 | $16,409 |
| 2021 | $1,523 | $19,169 | $2,288 | $16,881 |
| 2020 | $1,499 | $18,855 | $2,288 | $16,567 |
| 2019 | $1,474 | $18,855 | $2,288 | $16,567 |
| 2018 | $1,293 | $15,710 | $2,304 | $13,406 |
| 2017 | $1,113 | $15,710 | $2,304 | $13,406 |
| 2016 | $940 | $12,823 | $2,547 | $10,276 |
| 2015 | $933 | $12,830 | $2,550 | $10,280 |
| 2014 | $791 | $10,520 | $2,150 | $8,370 |
Property History
| Date | Event | Price | Change | Sq Ft Price |
|---|---|---|---|---|
| 05/27/2025 05/27/25 | For Sale | $325,000 | +121.1% | $318 / Sq Ft |
| 01/28/2019 01/28/19 | Off Market | $147,000 | -- | -- |
| 04/20/2012 04/20/12 | Sold | $147,000 | -0.3% | $137 / Sq Ft |
| 03/21/2012 03/21/12 | Pending | -- | -- | -- |
| 03/15/2012 03/15/12 | For Sale | $147,500 | -- | $138 / Sq Ft |
Purchase History
| Date | Type | Sale Price | Title Company |
|---|---|---|---|
| Special Warranty Deed | $147,000 | Tggt | |
| Warranty Deed | $150,000 | Security Title | |
| Warranty Deed | $151,750 | North American Title Co |
Mortgage History
| Date | Status | Loan Amount | Loan Type |
|---|---|---|---|
| Previous Owner | $120,000 | Fannie Mae Freddie Mac | |
| Previous Owner | $147,150 | FHA |
Similar Homes in Loveland, CO
Source: IRES MLS
MLS Number: 1035098
APN: 85094-54-203
- 4675 Hahns Peak Dr Unit 103
- 4675 Hahns Peak Dr Unit 203
- 4645 Hahns Peak Dr Unit 201
- 4635 Hahns Peak Dr Unit 104
- 4635 Hahns Peak Dr Unit 102
- 4635 Hahns Peak Dr Unit 204
- 4625 Hahns Peak Dr Unit 201
- 4615 Hahns Peak Dr Unit 202
- 2155 Grays Peak Dr Unit 101
- 4785 Hahns Peak Dr Unit 203
- 2067 Grays Peak Dr Unit 203
- 2067 Grays Peak Dr Unit 103
- 4672 Hahns Peak Dr Unit 101
- 4672 Hahns Peak Dr Unit 304
- 4805 Hahns Peak Dr Unit 102
- 4622 Hahns Peak Dr Unit 307
- 4622 Hahns Peak Dr Unit 205
- 4622 Hahns Peak Dr Unit 303
- 4622 Hahns Peak Dr Unit 201
- 4612 Hahns Peak Dr Unit 102






