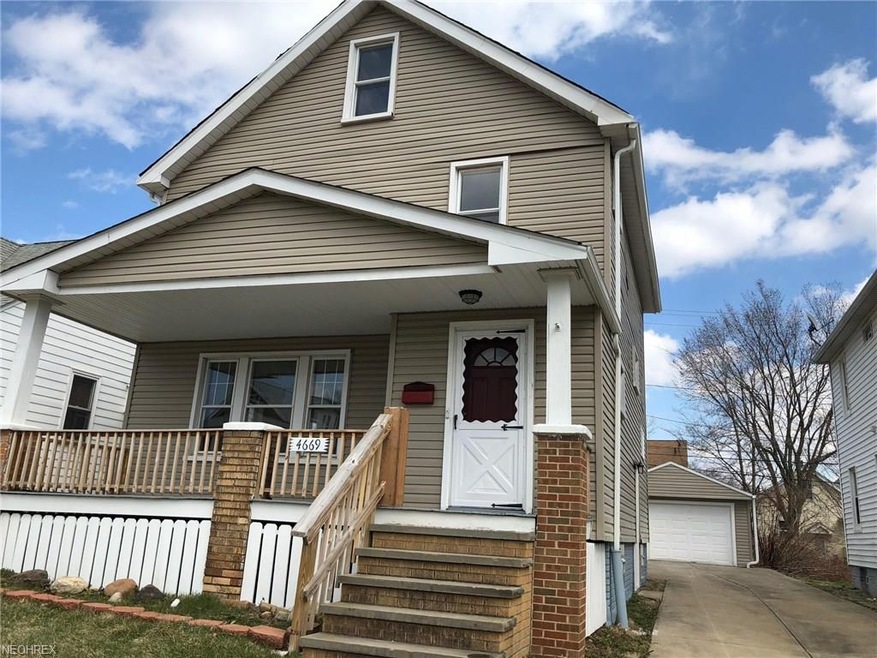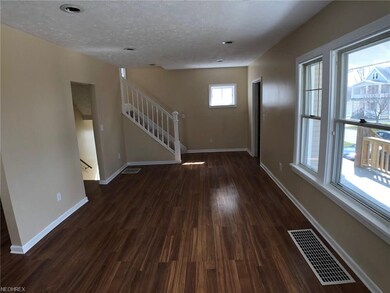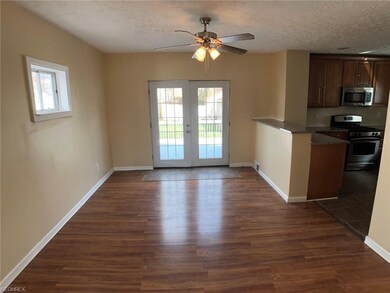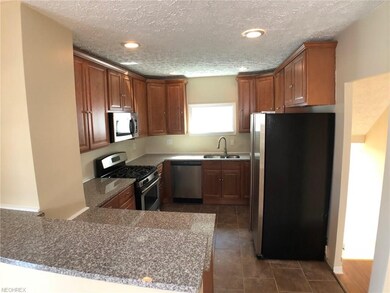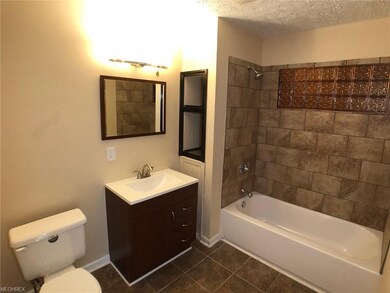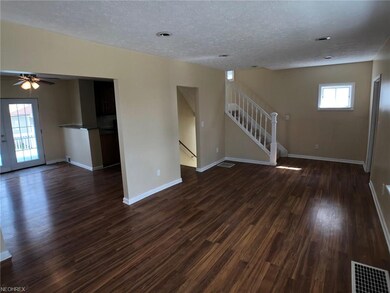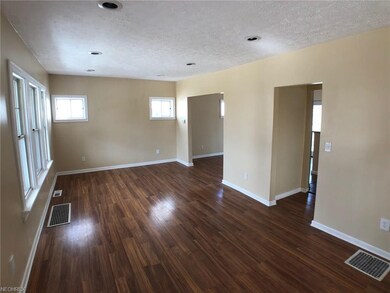
4669 E 85th St Cleveland, OH 44125
Highlights
- Medical Services
- Deck
- Porch
- Colonial Architecture
- 1 Car Detached Garage
- Community Playground
About This Home
As of May 2018Gorgeous, spacious, renovated colonial, about 1500 sf of total living space, including the bedroom and 1/2 bath on the 3rd floor (a great teen or master suite). 1st Floor features amazing kitchen with peninsula, granite counters, lots of new cabinets, all appliances included (stainless dishwasher, over-the-range microwave, stove and refrigerator). Kitchen opens to a formal dining room and huge living room, both with new laminate flooring. Dining opens to an enormous, private rear deck. 4 bedrooms upstairs, all with new carpet, plus a completely renovated full bath with ceramic tile and new fixtures. Other features: vinyl siding and windows, over-sized 1.5-car garage; large front porch and rear deck; high efficiency furnace, central A/C; ceiling fans; offered violation-free.
Last Agent to Sell the Property
Century 21 Homestar License #2019005741 Listed on: 04/09/2018

Last Buyer's Agent
Karen Leheney
Deleted Agent License #2005015431
Home Details
Home Type
- Single Family
Year Built
- Built in 1922
Lot Details
- 4,600 Sq Ft Lot
- Lot Dimensions are 40x115
- West Facing Home
Parking
- 1 Car Detached Garage
Home Design
- Colonial Architecture
- Asphalt Roof
- Vinyl Construction Material
Interior Spaces
- 1,500 Sq Ft Home
- 3-Story Property
- Unfinished Basement
- Basement Fills Entire Space Under The House
- Fire and Smoke Detector
Kitchen
- <<builtInOvenToken>>
- Range<<rangeHoodToken>>
- <<microwave>>
- Dishwasher
Bedrooms and Bathrooms
- 4 Bedrooms
Outdoor Features
- Deck
- Porch
Utilities
- Forced Air Heating and Cooling System
- Heating System Uses Gas
Listing and Financial Details
- Assessor Parcel Number 541-09-086
Community Details
Amenities
- Medical Services
- Shops
Recreation
- Community Playground
- Park
Ownership History
Purchase Details
Home Financials for this Owner
Home Financials are based on the most recent Mortgage that was taken out on this home.Purchase Details
Purchase Details
Home Financials for this Owner
Home Financials are based on the most recent Mortgage that was taken out on this home.Purchase Details
Purchase Details
Home Financials for this Owner
Home Financials are based on the most recent Mortgage that was taken out on this home.Purchase Details
Similar Homes in Cleveland, OH
Home Values in the Area
Average Home Value in this Area
Purchase History
| Date | Type | Sale Price | Title Company |
|---|---|---|---|
| Warranty Deed | $97,000 | Meridian Title | |
| Warranty Deed | -- | None Available | |
| Warranty Deed | $10,000 | Third Capital Title | |
| Sheriffs Deed | $10,000 | Attorney | |
| Survivorship Deed | $85,500 | American Title & Trust | |
| Deed | -- | -- |
Mortgage History
| Date | Status | Loan Amount | Loan Type |
|---|---|---|---|
| Open | $85,424 | FHA | |
| Previous Owner | $53,200 | Stand Alone Refi Refinance Of Original Loan | |
| Previous Owner | $53,200 | Purchase Money Mortgage | |
| Previous Owner | $82,900 | Purchase Money Mortgage |
Property History
| Date | Event | Price | Change | Sq Ft Price |
|---|---|---|---|---|
| 05/31/2018 05/31/18 | Sold | $87,000 | +2.4% | $58 / Sq Ft |
| 04/23/2018 04/23/18 | Pending | -- | -- | -- |
| 04/09/2018 04/09/18 | For Sale | $85,000 | +750.0% | $57 / Sq Ft |
| 11/26/2014 11/26/14 | Sold | $10,000 | -59.8% | $8 / Sq Ft |
| 11/10/2014 11/10/14 | Pending | -- | -- | -- |
| 06/27/2014 06/27/14 | For Sale | $24,900 | -- | $20 / Sq Ft |
Tax History Compared to Growth
Tax History
| Year | Tax Paid | Tax Assessment Tax Assessment Total Assessment is a certain percentage of the fair market value that is determined by local assessors to be the total taxable value of land and additions on the property. | Land | Improvement |
|---|---|---|---|---|
| 2024 | $4,614 | $44,485 | $7,560 | $36,925 |
| 2023 | $3,436 | $30,450 | $4,060 | $26,390 |
| 2022 | $3,390 | $30,450 | $4,060 | $26,390 |
| 2021 | $3,586 | $30,450 | $4,060 | $26,390 |
| 2020 | $2,735 | $21,420 | $4,130 | $17,290 |
| 2019 | $2,712 | $61,200 | $11,800 | $49,400 |
| 2018 | $2,683 | $21,420 | $4,130 | $17,290 |
| 2017 | $3,047 | $19,960 | $3,260 | $16,700 |
| 2016 | $3,344 | $18,000 | $3,260 | $14,740 |
| 2015 | $2,740 | $18,000 | $3,260 | $14,740 |
| 2014 | $2,740 | $21,950 | $3,990 | $17,960 |
Agents Affiliated with this Home
-
Michael Ferrante

Seller's Agent in 2018
Michael Ferrante
Century 21 Homestar
(216) 373-7727
34 in this area
1,548 Total Sales
-
K
Buyer's Agent in 2018
Karen Leheney
Deleted Agent
-
John Vrsansky, Jr.

Seller's Agent in 2014
John Vrsansky, Jr.
On Target Realty, Inc.
(440) 356-2000
2 in this area
305 Total Sales
-
Lionel Lewis

Buyer's Agent in 2014
Lionel Lewis
New Era Real Estate Group, Inc.
(216) 361-5560
2 in this area
54 Total Sales
Map
Source: MLS Now
MLS Number: 3987534
APN: 541-09-086
- 4667 Rockwood Rd
- 4632 E 85th St
- 4673 E 88th St
- 4748 E 88th St
- 8304 Garfield Blvd
- 8204 Grand Division Ave
- 8517 Bancroft Ave
- 4815 E 86th St
- 4821 E 85th St
- 8606 Vineyard Ave
- 4824 E 86th St
- 8208 Vista Ave
- 9309 Garfield Blvd
- 8204 Vineyard Ave
- 8713 Jeffries Ave
- 4515 Turney Rd
- 7818 Vineyard Ave
- 8014 Jeffries Ave
- 9501 Rosewood Ave
- 8706 Macomb Ave
