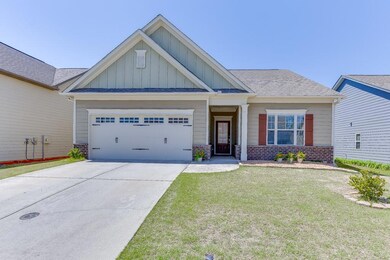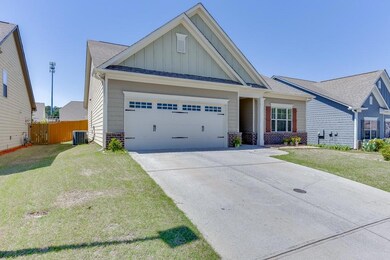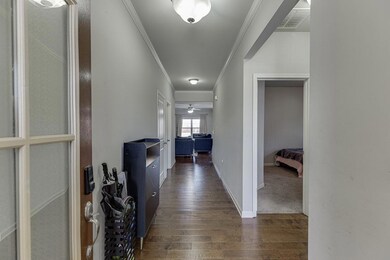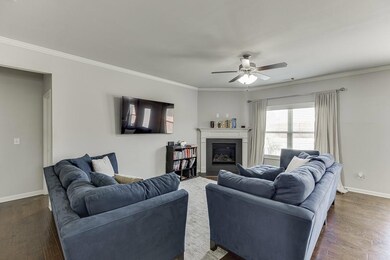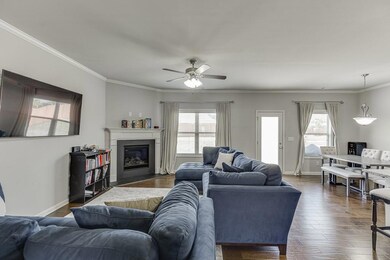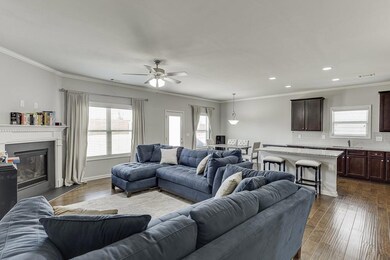Stop scrolling—your perfect home has arrived! Nestled in the lively and welcoming Mundy Mill community, this picture-perfect Craftsman ranch blends charm, space, and comfort, just in time for summer.
Step into a light-filled open floor plan that instantly feels like home. A wide, inviting foyer ushers you into a bright and spacious living area surrounded by sun-drenched windows. The thoughtfully designed split-bedroom layout offers ideal privacy for guests, roommates, or a home office—complete with two generously sized bedrooms, oversized closets, and a stylish full guest bath between.
The heart of the home is the entertainer’s kitchen, where a large island invites conversation and casual dining, and a roomy pantry is ready for all your culinary essentials. Retreat to your private primary suite tucked away at the back of the home, featuring large windows, a spa-inspired double vanity bathroom, and a serene, restful vibe.
Home can also be used as a low maintenance investment property.
Outside, unwind in your peaceful, low-traffic cul-de-sac, or enjoy the expansive fully fenced backyard—perfect for pets, play, gardening, or basking in the Georgia sunshine. Plus, you'll find fruit trees already planted and ready to thrive!
Ready for some fun? Mundy Mill has it all—resort-style amenities including a sparkling pool, tennis and pickleball courts, and more. Convenience is at your doorstep too—just 2 miles from Walmart and minutes to Publix, Sam’s Club, local schools, and the UNG Gainesville campus. Enjoy the added bonus of affordable Jackson EMC utilities and low Hall County taxes!
Don’t let this gem slip away—schedule your private tour today and discover why this home is the one you’ve been waiting for!


