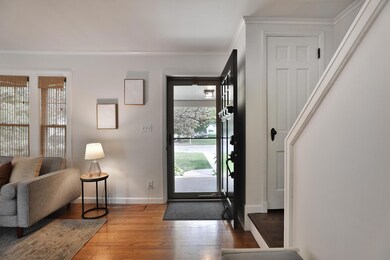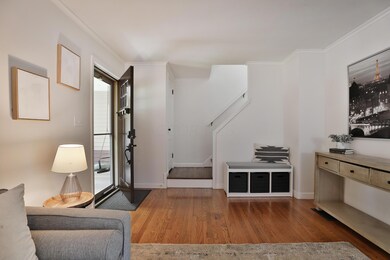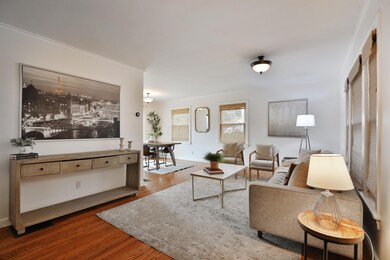
467 Park Blvd Worthington, OH 43085
Highlights
- Clubhouse
- Deck
- Whole House Fan
- Kilbourne Middle School Rated A
- Tennis Courts
- 5-minute walk to Selby Park
About This Home
As of July 2024Beautiful 4 BR, 3 BA home in popular Colonial Hills! Dreamy neighborhood with mature trees, 2 parks, a creek, community center & sporting areas. Gleaming hardwood floors & fresh paint ('24) flow throughout. Updated kitchen features granite counters & SS appliances. Welcoming Family Room with high ceilings highlight the brick fireplace. Updated BA on entry level offers granite counter, tile shower surround, new shower door & fixtures ('24). Refinished HW floors flow throughout upper level. 3 spacious bedrooms with ample closet space & full BA with beautiful tile surround. Versatile LL Rec Room offers full bath & utility space. Enjoy the spacious backyard featuring a composite deck, basketball court & 2 storage sheds! Updates incl: Interior Paint '24, Water Heater '23, Radon Mitigation '22
Last Agent to Sell the Property
CYMACK Real Estate License #2003010759 Listed on: 06/21/2024
Home Details
Home Type
- Single Family
Est. Annual Taxes
- $8,007
Year Built
- Built in 1942
Lot Details
- 6,970 Sq Ft Lot
Parking
- On-Street Parking
Home Design
- Block Foundation
- Vinyl Siding
Interior Spaces
- 1,909 Sq Ft Home
- 2-Story Property
- Family Room
- Basement
- Recreation or Family Area in Basement
- Laundry on lower level
Kitchen
- Electric Range
- Microwave
- Dishwasher
Flooring
- Carpet
- Ceramic Tile
Bedrooms and Bathrooms
Outdoor Features
- Deck
- Patio
- Shed
- Storage Shed
Utilities
- Whole House Fan
- Forced Air Heating and Cooling System
- Heating System Uses Gas
- Gas Water Heater
Listing and Financial Details
- Assessor Parcel Number 100-001899
Community Details
Amenities
- Clubhouse
Recreation
- Tennis Courts
- Community Basketball Court
- Sport Court
- Park
Ownership History
Purchase Details
Home Financials for this Owner
Home Financials are based on the most recent Mortgage that was taken out on this home.Purchase Details
Home Financials for this Owner
Home Financials are based on the most recent Mortgage that was taken out on this home.Purchase Details
Home Financials for this Owner
Home Financials are based on the most recent Mortgage that was taken out on this home.Purchase Details
Similar Homes in Worthington, OH
Home Values in the Area
Average Home Value in this Area
Purchase History
| Date | Type | Sale Price | Title Company |
|---|---|---|---|
| Warranty Deed | $460,000 | Northwest Select Title | |
| Warranty Deed | $280,000 | Landsel Title | |
| Survivorship Deed | $236,000 | Talon Title | |
| Deed | $73,000 | -- |
Mortgage History
| Date | Status | Loan Amount | Loan Type |
|---|---|---|---|
| Open | $446,050 | New Conventional | |
| Closed | $437,000 | New Conventional | |
| Previous Owner | $54,000 | Credit Line Revolving | |
| Previous Owner | $266,000 | New Conventional | |
| Previous Owner | $231,675 | FHA | |
| Previous Owner | $138,000 | New Conventional | |
| Previous Owner | $40,000 | Credit Line Revolving | |
| Previous Owner | $24,000 | Credit Line Revolving | |
| Previous Owner | $144,000 | Unknown | |
| Previous Owner | $6,000 | Credit Line Revolving | |
| Previous Owner | $163,922 | FHA |
Property History
| Date | Event | Price | Change | Sq Ft Price |
|---|---|---|---|---|
| 03/27/2025 03/27/25 | Off Market | $280,000 | -- | -- |
| 07/19/2024 07/19/24 | Sold | $460,000 | 0.0% | $241 / Sq Ft |
| 06/28/2024 06/28/24 | Price Changed | $459,900 | -2.1% | $241 / Sq Ft |
| 06/21/2024 06/21/24 | For Sale | $469,900 | +67.8% | $246 / Sq Ft |
| 05/26/2016 05/26/16 | Sold | $280,000 | -1.7% | $147 / Sq Ft |
| 04/26/2016 04/26/16 | Pending | -- | -- | -- |
| 03/17/2016 03/17/16 | For Sale | $284,900 | +20.7% | $149 / Sq Ft |
| 11/13/2014 11/13/14 | Sold | $235,950 | -8.8% | $124 / Sq Ft |
| 10/14/2014 10/14/14 | Pending | -- | -- | -- |
| 08/04/2014 08/04/14 | For Sale | $258,850 | -- | $136 / Sq Ft |
Tax History Compared to Growth
Tax History
| Year | Tax Paid | Tax Assessment Tax Assessment Total Assessment is a certain percentage of the fair market value that is determined by local assessors to be the total taxable value of land and additions on the property. | Land | Improvement |
|---|---|---|---|---|
| 2024 | $8,361 | $131,750 | $43,090 | $88,660 |
| 2023 | $8,007 | $131,750 | $43,090 | $88,660 |
| 2022 | $7,523 | $98,920 | $23,630 | $75,290 |
| 2021 | $6,957 | $98,920 | $23,630 | $75,290 |
| 2020 | $6,708 | $98,920 | $23,630 | $75,290 |
| 2019 | $6,127 | $81,770 | $23,630 | $58,140 |
| 2018 | $5,533 | $81,770 | $23,630 | $58,140 |
| 2017 | $5,082 | $74,800 | $23,630 | $51,170 |
| 2016 | $5,125 | $70,150 | $22,090 | $48,060 |
| 2015 | $5,126 | $70,150 | $22,090 | $48,060 |
| 2014 | $5,124 | $70,150 | $22,090 | $48,060 |
| 2013 | $2,318 | $63,770 | $20,090 | $43,680 |
Agents Affiliated with this Home
-
Cynthia MacKenzie

Seller's Agent in 2024
Cynthia MacKenzie
CYMACK Real Estate
(614) 204-5380
120 in this area
457 Total Sales
-
Monica Ryan

Seller Co-Listing Agent in 2024
Monica Ryan
CYMACK Real Estate
(614) 403-9349
2 in this area
5 Total Sales
-
Andrew Malone

Buyer's Agent in 2024
Andrew Malone
The Columbus Agents
(614) 326-9584
3 in this area
27 Total Sales
-
J
Buyer's Agent in 2016
Joyce Crace
E-Merge
-
T
Seller's Agent in 2014
Timothy Meacham
Rolls Realty
-
D
Buyer's Agent in 2014
Darrin Grieves
RE/MAX
Map
Source: Columbus and Central Ohio Regional MLS
MLS Number: 224020753
APN: 100-001899
- 494 Park Overlook Dr
- 471 Chase Rd
- 232 Hardy Way
- 220 Hardy Way
- 198 Loveman Ave
- 260 Mccoy Ave
- 578 Glenridge Place
- 5765 Granby St
- 5308 Sharon Ave
- 114 Chase Rd
- 316 Charleston Ave
- 205 Meadowlark Ln
- 670 Morning St
- 587 Center Woods Dr
- 220 E Kanawha Ave
- 5290 Crawford Dr
- 108 E Dublin Granville Rd Unit K
- 108 E Dublin Granville Rd Unit F
- 1040 Roche Ct N
- 109 Sharon Springs Dr






