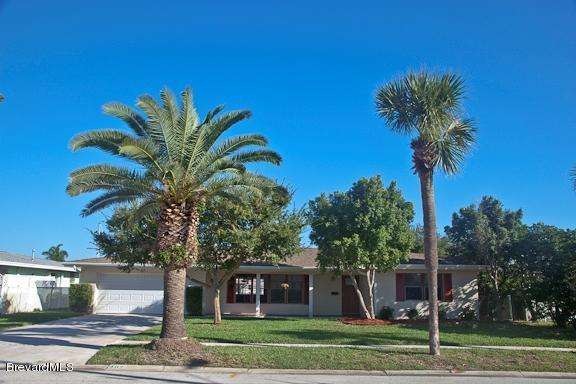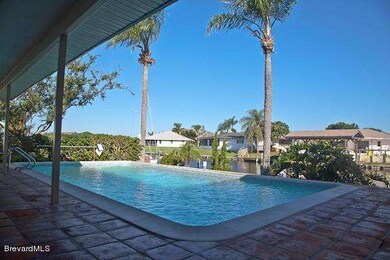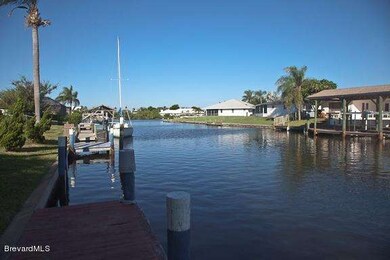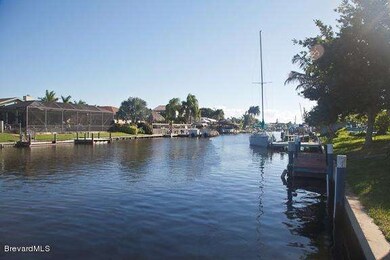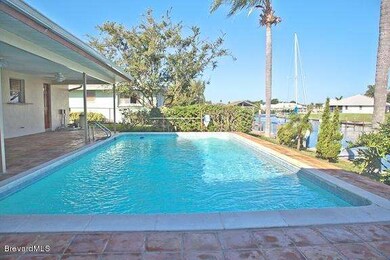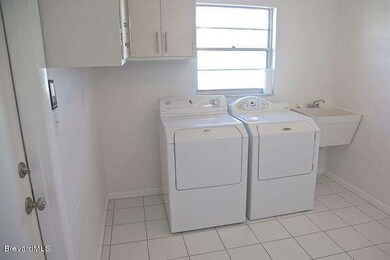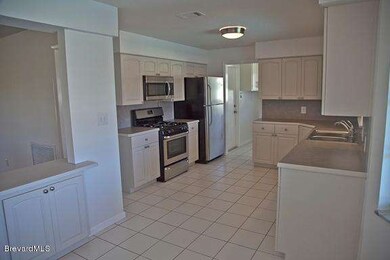
467 Port Royal Blvd Satellite Beach, FL 32937
Estimated Value: $858,374 - $1,152,000
Highlights
- Boat Dock
- Home fronts navigable water
- Canal View
- Satellite Senior High School Rated A-
- Private Pool
- No HOA
About This Home
As of November 2013Updated 4/2/2 bedroom home on deep water canal 3 lots from main canal& has 2 docks & beautiful pool.New in 2013-roof,gutters,pool pump,new carpet,SS appliances,bathroom vanities,light fixtures,front door, interior doors& knocked down ceilings throughout, all freshly painted.Furnace & Trane A/C replaced in 2009 along with a Rheem tankless water heater.
Last Agent to Sell the Property
Anita Kountourakis
Century 21 Camelot Realty Inc. Listed on: 10/12/2013
Home Details
Home Type
- Single Family
Est. Annual Taxes
- $4,884
Year Built
- Built in 1972
Lot Details
- 8,712 Sq Ft Lot
- Home fronts navigable water
- Home fronts a canal
- South Facing Home
- Front and Back Yard Sprinklers
Parking
- 2 Car Attached Garage
- Garage Door Opener
Home Design
- Shingle Roof
- Concrete Siding
- Block Exterior
- Asphalt
- Stucco
Interior Spaces
- 2,133 Sq Ft Home
- 1-Story Property
- Built-In Features
- Ceiling Fan
- Wood Burning Fireplace
- Family Room
- Dining Room
- Canal Views
Kitchen
- Eat-In Kitchen
- Gas Range
- Dishwasher
- Disposal
Flooring
- Carpet
- Tile
Bedrooms and Bathrooms
- 4 Bedrooms
- Dual Closets
- 2 Full Bathrooms
- Bathtub and Shower Combination in Primary Bathroom
Laundry
- Laundry Room
- Dryer
- Washer
Pool
- Private Pool
- Outdoor Shower
Schools
- Sea Park Elementary School
- Delaura Middle School
- Satellite High School
Utilities
- Central Heating and Cooling System
- Well
- Tankless Water Heater
- Cable TV Available
Listing and Financial Details
- Assessor Parcel Number 26-37-22-Iw-00000.0-0150.00
Community Details
Overview
- No Home Owners Association
- Moorings Subd The Subdivision
Recreation
- Boat Dock
Ownership History
Purchase Details
Purchase Details
Home Financials for this Owner
Home Financials are based on the most recent Mortgage that was taken out on this home.Purchase Details
Purchase Details
Similar Homes in Satellite Beach, FL
Home Values in the Area
Average Home Value in this Area
Purchase History
| Date | Buyer | Sale Price | Title Company |
|---|---|---|---|
| Fadul Family Trust | $100 | None Listed On Document | |
| Fadul Thomas G | $430,000 | Bella Title & Escrow Inc | |
| White Robert P | -- | -- | |
| White Patricia B | -- | -- |
Mortgage History
| Date | Status | Borrower | Loan Amount |
|---|---|---|---|
| Previous Owner | Fadul Thomas G | $250,000 | |
| Previous Owner | Fadul Thomas G | $383,200 | |
| Previous Owner | Fadul Thomas G | $387,000 | |
| Previous Owner | White Robert P | $25,000 | |
| Previous Owner | White Robert P | $300,000 | |
| Previous Owner | White Robert P | $8,000 |
Property History
| Date | Event | Price | Change | Sq Ft Price |
|---|---|---|---|---|
| 11/15/2013 11/15/13 | Sold | $430,000 | -8.5% | $202 / Sq Ft |
| 10/14/2013 10/14/13 | Pending | -- | -- | -- |
| 10/11/2013 10/11/13 | For Sale | $469,900 | -- | $220 / Sq Ft |
Tax History Compared to Growth
Tax History
| Year | Tax Paid | Tax Assessment Tax Assessment Total Assessment is a certain percentage of the fair market value that is determined by local assessors to be the total taxable value of land and additions on the property. | Land | Improvement |
|---|---|---|---|---|
| 2023 | $4,135 | $317,600 | $0 | $0 |
| 2022 | $3,514 | $283,920 | $0 | $0 |
| 2021 | $3,664 | $275,660 | $0 | $0 |
| 2020 | $6,640 | $463,650 | $225,000 | $238,650 |
| 2019 | $6,511 | $455,710 | $225,000 | $230,710 |
| 2018 | $5,983 | $393,810 | $200,000 | $193,810 |
| 2017 | $5,987 | $378,200 | $200,000 | $178,200 |
| 2016 | $5,889 | $354,460 | $190,000 | $164,460 |
| 2015 | $5,896 | $339,590 | $190,000 | $149,590 |
| 2014 | $5,573 | $313,440 | $175,000 | $138,440 |
Agents Affiliated with this Home
-
A
Seller's Agent in 2013
Anita Kountourakis
Century 21 Camelot Realty Inc.
-
Debra Stone

Buyer's Agent in 2013
Debra Stone
BHHS Florida Realty
(321) 432-1557
1 in this area
14 Total Sales
Map
Source: Space Coast MLS (Space Coast Association of REALTORS®)
MLS Number: 679943
APN: 26-37-22-IW-00000.0-0150.00
- 451 Bridgetown Ct
- 495 Lanternback Island Dr
- 124 Lanternback Island Dr
- 443 Lighthouse Landing St
- 49 Sorrento Ct
- 333 S Patrick Dr Unit 13
- 352 W Arlington St
- 446 Sandpiper Dr
- 420 Tortoise View Cir
- 409 Cardinal Dr
- 418 Sandpiper Dr
- 435 Sandpiper Dr
- 431 Sandpiper Dr
- 347 Lanternback Island Dr
- 341 Lanternback Island Dr
- 694 Mission Bay Dr
- 407 Sandpiper Dr
- 360 Albatross Dr
- 365 Point Lobos Dr
- 429 Montecito Dr
- 467 Port Royal Blvd
- 463 Port Royal Blvd
- 471 Port Royal Blvd
- 459 Port Royal Blvd
- 475 Port Royal Blvd
- 466 Saint Lucia Ct
- 462 Saint Lucia Ct
- 468 Port Royal Blvd
- 472 Port Royal Blvd
- 464 Port Royal Blvd
- 470 Saint Lucia Ct
- 458 Saint Lucia Ct
- 455 Port Royal Blvd
- 476 Port Royal Blvd
- 460 Port Royal Blvd
- 479 Port Royal Blvd
- 454 Saint Lucia Ct
- 474 Saint Lucia Ct
- 451 Port Royal Blvd
- 456 Port Royal Blvd
