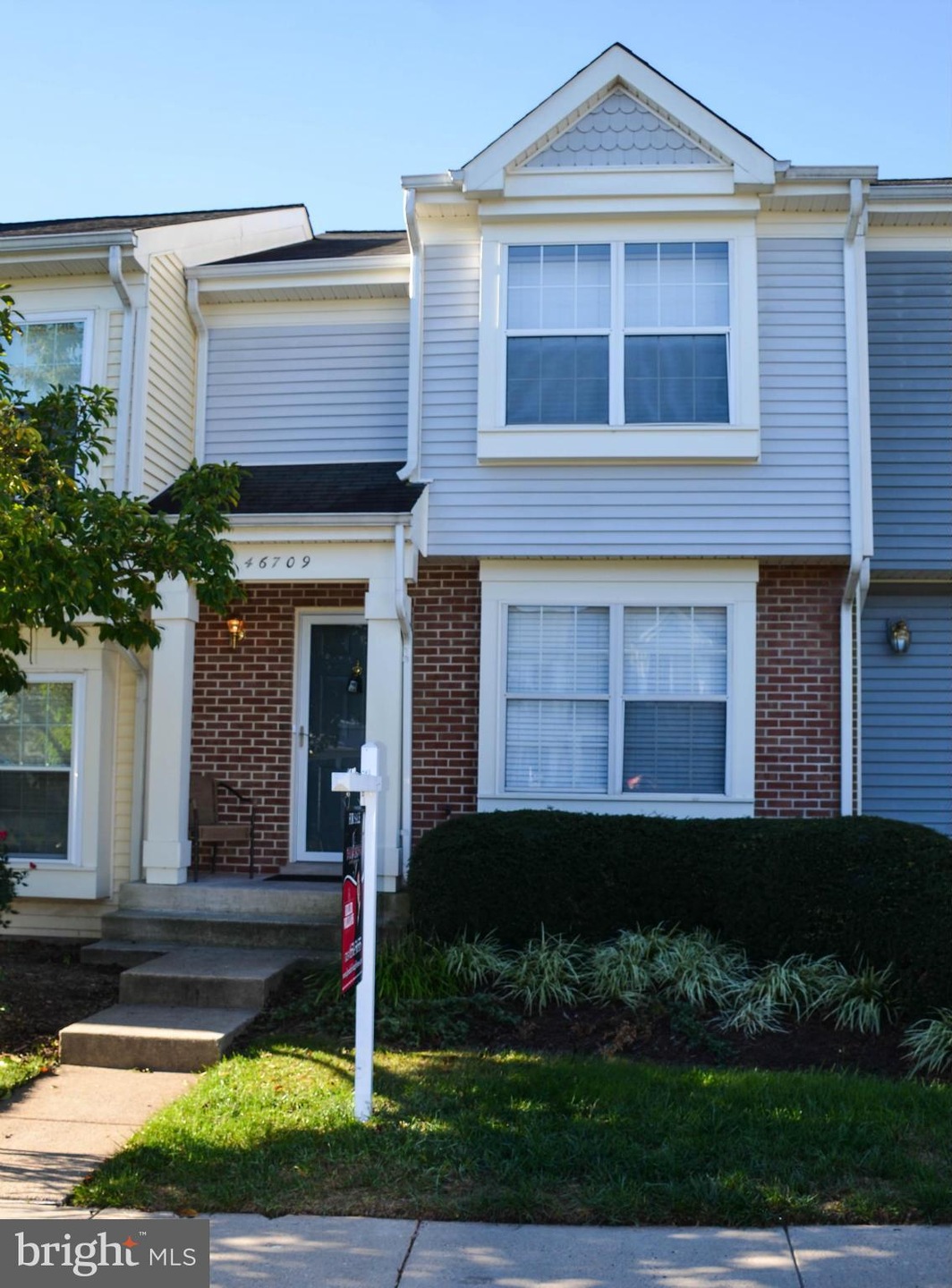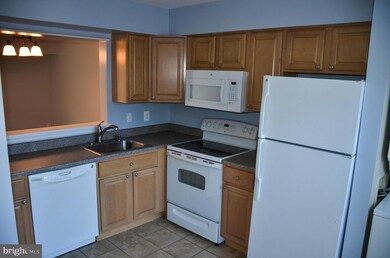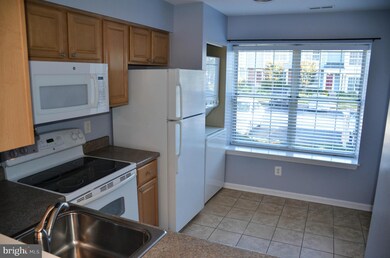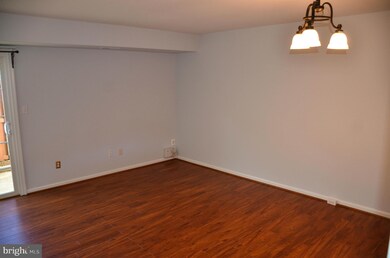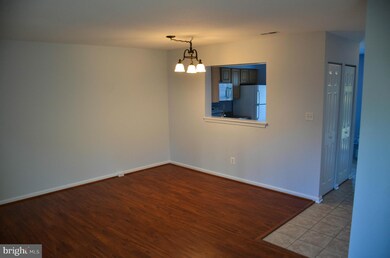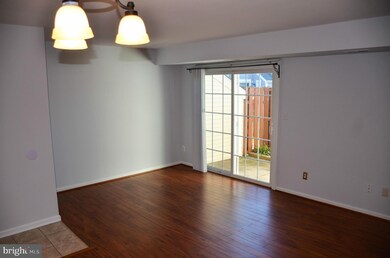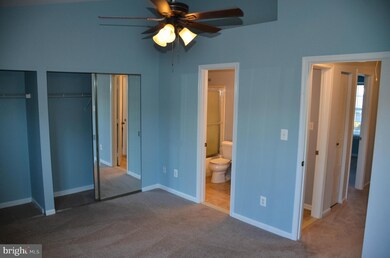
46709 Atwood Square Sterling, VA 20164
Highlights
- Open Floorplan
- Eat-In Kitchen
- Central Heating and Cooling System
- Colonial Architecture
- Community Playground
- Ceiling Fan
About This Home
As of June 2020Bright and open two level townhome style condo with low condo fee. Almost everything has been updated just move in and enjoy! Close to shopping and backs to common area with a playground. Updated kitchen has open pass through wall to the dining room. Updated floors and bathrooms. HVAC replaced in 2015. Vaulted ceilings with ceiling fans in the bedrooms and a walk in closet.
Townhouse Details
Home Type
- Townhome
Est. Annual Taxes
- $2,439
Year Built
- Built in 1989
Lot Details
- Two or More Common Walls
HOA Fees
- $152 Monthly HOA Fees
Parking
- 2 Assigned Parking Spaces
Home Design
- Colonial Architecture
- Brick Exterior Construction
Interior Spaces
- 1,020 Sq Ft Home
- Property has 2 Levels
- Open Floorplan
- Ceiling Fan
- Eat-In Kitchen
Bedrooms and Bathrooms
- 2 Bedrooms
- 1.5 Bathrooms
Utilities
- Central Heating and Cooling System
- Electric Water Heater
Listing and Financial Details
- Assessor Parcel Number 014366193041
Community Details
Overview
- Association fees include insurance, management, lawn maintenance, reserve funds, snow removal, trash
- Rolling Ridge To Community
- Rolling Ridge Subdivision
Recreation
- Community Playground
Additional Features
- Common Area
- Fenced around community
Ownership History
Purchase Details
Home Financials for this Owner
Home Financials are based on the most recent Mortgage that was taken out on this home.Purchase Details
Purchase Details
Purchase Details
Home Financials for this Owner
Home Financials are based on the most recent Mortgage that was taken out on this home.Purchase Details
Home Financials for this Owner
Home Financials are based on the most recent Mortgage that was taken out on this home.Purchase Details
Home Financials for this Owner
Home Financials are based on the most recent Mortgage that was taken out on this home.Purchase Details
Home Financials for this Owner
Home Financials are based on the most recent Mortgage that was taken out on this home.Purchase Details
Home Financials for this Owner
Home Financials are based on the most recent Mortgage that was taken out on this home.Similar Home in Sterling, VA
Home Values in the Area
Average Home Value in this Area
Purchase History
| Date | Type | Sale Price | Title Company |
|---|---|---|---|
| Warranty Deed | $270,000 | National Stlmnt Services Inc | |
| Interfamily Deed Transfer | -- | None Available | |
| Interfamily Deed Transfer | -- | None Available | |
| Gift Deed | -- | None Available | |
| Warranty Deed | $233,000 | Elite Title & Escrow Llc | |
| Special Warranty Deed | $114,500 | -- | |
| Warranty Deed | $310,000 | -- | |
| Deed | $126,900 | -- |
Mortgage History
| Date | Status | Loan Amount | Loan Type |
|---|---|---|---|
| Open | $57,732 | FHA | |
| Closed | $7,857 | Stand Alone Second | |
| Open | $265,109 | FHA | |
| Previous Owner | $133,000 | Stand Alone Refi Refinance Of Original Loan | |
| Previous Owner | $133,000 | New Conventional | |
| Previous Owner | $75,000 | Credit Line Revolving | |
| Previous Owner | $75,000 | Construction | |
| Previous Owner | $248,000 | New Conventional | |
| Previous Owner | $124,044 | No Value Available |
Property History
| Date | Event | Price | Change | Sq Ft Price |
|---|---|---|---|---|
| 06/23/2020 06/23/20 | Sold | $270,000 | 0.0% | $265 / Sq Ft |
| 05/23/2020 05/23/20 | Pending | -- | -- | -- |
| 05/08/2020 05/08/20 | For Sale | $270,000 | +15.9% | $265 / Sq Ft |
| 12/16/2015 12/16/15 | Sold | $233,000 | 0.0% | $228 / Sq Ft |
| 11/02/2015 11/02/15 | Pending | -- | -- | -- |
| 10/12/2015 10/12/15 | For Sale | $232,900 | -- | $228 / Sq Ft |
Tax History Compared to Growth
Tax History
| Year | Tax Paid | Tax Assessment Tax Assessment Total Assessment is a certain percentage of the fair market value that is determined by local assessors to be the total taxable value of land and additions on the property. | Land | Improvement |
|---|---|---|---|---|
| 2024 | $2,862 | $330,830 | $100,000 | $230,830 |
| 2023 | $2,736 | $312,730 | $100,000 | $212,730 |
| 2022 | $2,604 | $292,550 | $90,000 | $202,550 |
| 2021 | $2,622 | $267,540 | $85,000 | $182,540 |
| 2020 | $2,790 | $269,520 | $80,000 | $189,520 |
| 2019 | $2,696 | $258,010 | $68,000 | $190,010 |
| 2018 | $2,646 | $243,840 | $68,000 | $175,840 |
| 2017 | $2,582 | $229,480 | $68,000 | $161,480 |
| 2016 | $2,554 | $223,030 | $0 | $0 |
| 2015 | $2,439 | $146,860 | $0 | $146,860 |
| 2014 | $2,337 | $134,340 | $0 | $134,340 |
Agents Affiliated with this Home
-
Allen (Lenwood) Johnson

Seller's Agent in 2020
Allen (Lenwood) Johnson
EXP Realty, LLC
(703) 593-4574
569 Total Sales
-
Patty Keating

Buyer's Agent in 2020
Patty Keating
Samson Properties
(540) 538-3150
12 Total Sales
-
Jennifer Young

Seller's Agent in 2015
Jennifer Young
Keller Williams Realty
(703) 674-1777
12 in this area
1,715 Total Sales
-
Vone Temsupasiri
V
Buyer's Agent in 2015
Vone Temsupasiri
Pearson Smith Realty, LLC
(703) 868-2215
4 in this area
21 Total Sales
Map
Source: Bright MLS
MLS Number: 1000655223
APN: 014-36-6193-041
- 21771 Leatherleaf Cir
- 21806 Leatherleaf Cir
- 21850 Goldstone Terrace
- 46932 Trumpet Cir
- 46930 Trumpet Cir
- 46939 Rabbitrun Terrace
- 46891 Rabbitrun Terrace
- 231 E Juniper Ave
- 21845 Baldwin Square Unit 201
- 103 E Amhurst St
- 46891 Eaton Terrace Unit 101
- 21031 Thoreau Ct
- 111 Elm Tree Ln
- 1605 N Amelia St
- 201 E Lynn Ct
- 800 N Croydon St
- 21792 Hawksbill High Cir
- 46825 Northbrook Way
- 719 N Belfort St
- 21729 Hawksbill High Cir
