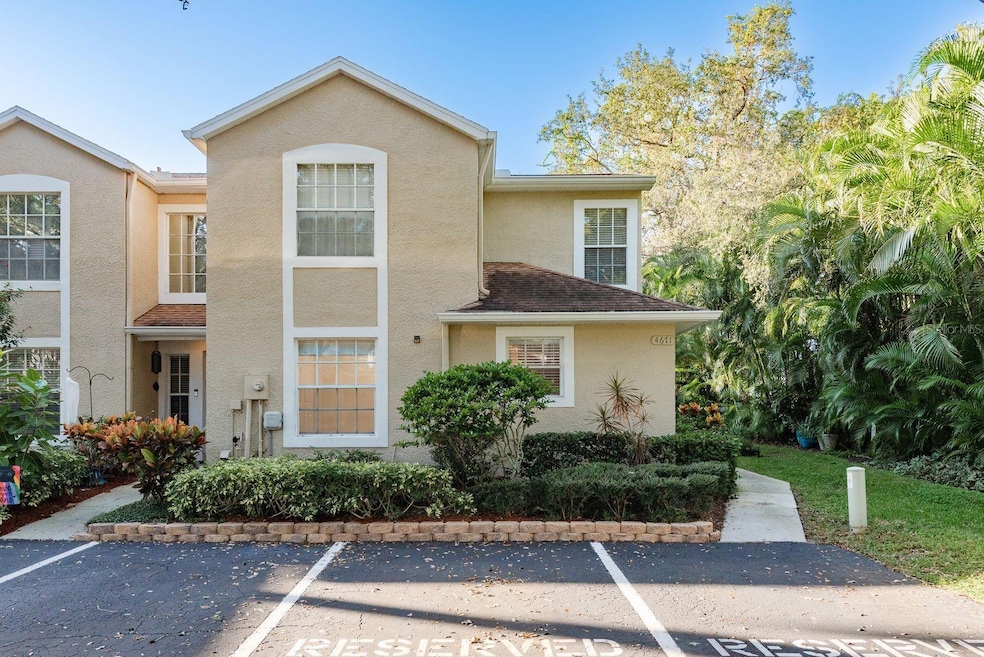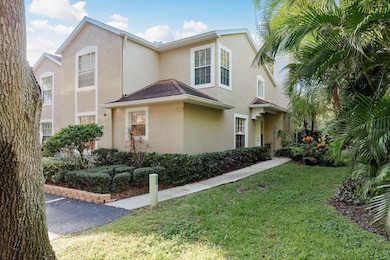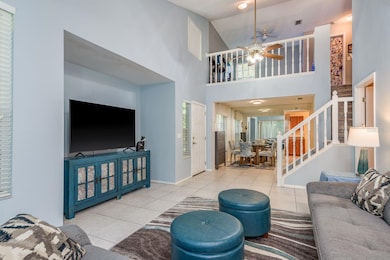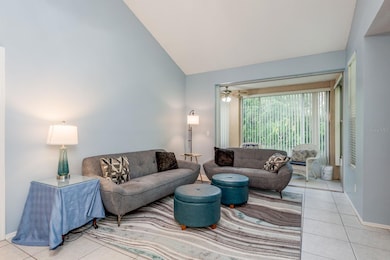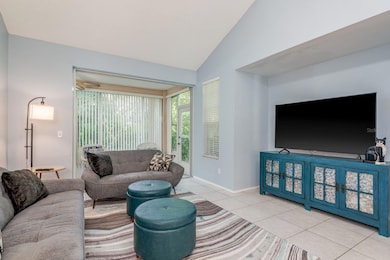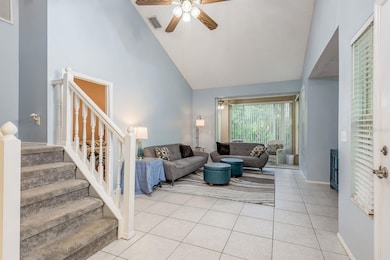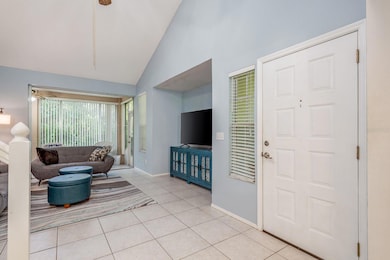
4671 Tudor Ln Palm Harbor, FL 34683
Estimated payment $2,266/month
Highlights
- Open Floorplan
- Vaulted Ceiling
- Solid Surface Countertops
- Sutherland Elementary School Rated A-
- Main Floor Primary Bedroom
- Community Pool
About This Home
One or more photo(s) has been virtually staged. Welcome to this charming END-UNIT townhome in a peaceful, pet-friendly community of only 39 homes! Nestled among lush, wooded surroundings with no rear neighbor, this residence offers a rare combination of privacy and convenience. Inside, you’ll find tile flooring throughout the lower level and an inviting eat-in kitchen featuring wood cabinets, solid surface counters, a pantry, and plenty of natural light. A separate dining area off the living room provides additional space for entertaining. The living area boasts vaulted ceilings, adding a bright and spacious feel. The primary bedroom is conveniently located on the main floor and also features vaulted ceilings. This suite offers a spacious bedroom, two full-length built-in closets, providing ample storage for clothing and shoes and an en-suite bath which features a walk-in shower, relaxing soaking tub, and a frameless medicine cabinet for additional storage. Upstairs, a loft, additional bedroom, and full bathroom offer privacy and comfort for family members or guests. Relax in the enclosed Florida room, adding versatile extra living space year-round. Enjoy ceiling fans throughout, two dedicated parking spots directly in front of the unit, and beautiful landscaping lovingly cultivated by the homeowner. This welcoming community features a sparkling pool and is ideally located near Belcher and Klosterman Roads, with easy access to US 19, Tarpon Springs, Dunedin, and the Gulf beaches. Don’t miss your opportunity to own this well-maintained and peaceful retreat in a truly special community! NEW HVAC UNIT FEB. 2025!!
Listing Agent
KELLER WILLIAMS REALTY- PALM H Brokerage Phone: 727-772-0772 License #3494209 Listed on: 11/10/2025

Townhouse Details
Home Type
- Townhome
Est. Annual Taxes
- $2,276
Year Built
- Built in 1994
Lot Details
- 1,152 Sq Ft Lot
- South Facing Home
HOA Fees
- $495 Monthly HOA Fees
Home Design
- Slab Foundation
- Frame Construction
- Shingle Roof
- Block Exterior
- Stucco
Interior Spaces
- 1,435 Sq Ft Home
- 2-Story Property
- Open Floorplan
- Vaulted Ceiling
- Ceiling Fan
- Blinds
- Combination Dining and Living Room
Kitchen
- Eat-In Kitchen
- Range
- Microwave
- Dishwasher
- Solid Surface Countertops
- Solid Wood Cabinet
- Disposal
Flooring
- Carpet
- Ceramic Tile
Bedrooms and Bathrooms
- 2 Bedrooms
- Primary Bedroom on Main
- Bathtub With Separate Shower Stall
Laundry
- Laundry in Kitchen
- Dryer
- Washer
Schools
- Sutherland Elementary School
- Tarpon Springs Middle School
- Tarpon Springs High School
Utilities
- Central Heating and Cooling System
- Electric Water Heater
- Cable TV Available
Listing and Financial Details
- Visit Down Payment Resource Website
- Tax Lot 5
- Assessor Parcel Number 19-27-16-30997-000-0050
Community Details
Overview
- Association fees include common area taxes, pool, escrow reserves fund, insurance, maintenance structure, ground maintenance, trash
- Magda Hatka Association, Phone Number (727) 726-8000
- Glenbrook East Subdivision
- The community has rules related to deed restrictions
Amenities
- Community Mailbox
Recreation
- Community Pool
- Dog Park
Pet Policy
- 2 Pets Allowed
- Dogs and Cats Allowed
- Extra large pets allowed
Map
Home Values in the Area
Average Home Value in this Area
Tax History
| Year | Tax Paid | Tax Assessment Tax Assessment Total Assessment is a certain percentage of the fair market value that is determined by local assessors to be the total taxable value of land and additions on the property. | Land | Improvement |
|---|---|---|---|---|
| 2024 | $2,228 | -- | -- | -- |
| 2023 | $2,228 | $0 | $0 | $0 |
| 2022 | $2,154 | $0 | $0 | $0 |
| 2021 | $2,168 | $3,688 | $0 | $0 |
| 2019 | $2,113 | $144,127 | $0 | $0 |
| 2018 | $2,079 | $144,127 | $0 | $0 |
Property History
| Date | Event | Price | List to Sale | Price per Sq Ft | Prior Sale |
|---|---|---|---|---|---|
| 11/10/2025 11/10/25 | For Sale | $300,000 | +140.0% | $209 / Sq Ft | |
| 06/16/2014 06/16/14 | Off Market | $125,000 | -- | -- | |
| 08/26/2013 08/26/13 | Sold | $125,000 | -3.8% | $87 / Sq Ft | View Prior Sale |
| 07/26/2013 07/26/13 | Pending | -- | -- | -- | |
| 06/19/2013 06/19/13 | Price Changed | $129,900 | -2.0% | $91 / Sq Ft | |
| 06/07/2013 06/07/13 | For Sale | $132,500 | -- | $92 / Sq Ft |
About the Listing Agent

As a Pinellas County native and third-generation real estate agent, I bring deep local knowledge and a legacy of trusted service to every transaction. I’m committed to providing the experience, dedication, and personal attention my customers deserve—because real estate is more than a transaction; it’s about building relationships that last.
Maria's Other Listings
Source: Stellar MLS
MLS Number: TB8438259
APN: 19-27-16-30997-000-0050
- 4675 Tudor Ln
- 2243 Andover Cir
- 2267 Andover Cir
- 2407 Cypress Pond Rd Unit 2407
- 2104 Lennox Rd E Unit 2104
- 2003 Lennox Rd E Unit 2003
- 404 Lennox Rd W Unit 404
- 204 Lennox Rd W
- 1901 Lennox Rd E Unit 1901
- 1602 Lennox Rd E
- 1536 Gopher Loop
- 1008 Lennox Rd W Unit 1008
- 1439 Gopher Loop
- 902 Lennox Rd W
- 1306 Lennox Rd E Unit 1306
- 1436 Gopher Loop
- 1516 Gopher Loop
- 1936 Hillsong Terrace
- 4234 Chesterfield Cir
- 1932 Hillsong Terrace
- 2350 Cypress Pond Rd
- 2571 Cyprus Dr Unit 1-202
- 1950 Lillian Ave
- 2599 Dolly Bay Dr Unit 206
- 182 Vermont Ave
- 2107 Portofino Place Unit 30-302
- 2250 Portofino Place Unit 237
- 1286 Golden Oak Dr
- 36750 Us 19 N Unit 6-112
- 1404 Ridge Terrace
- 1690 Meadow Oak Ln
- 2245 Chianti Place Unit 724
- 2188 Chianti Place Unit 1028
- 2151 Chianti Place Unit 129
- 2199 Chianti Place Unit 918
- 2400 Clubside Ct
- 4649 Pleasant Ave
- 36750 Us Highway 19 N Unit 2879
- 52 Cypress Dr
- 36750 Us Hwy 19 N Unit FL2-ID1053160P
