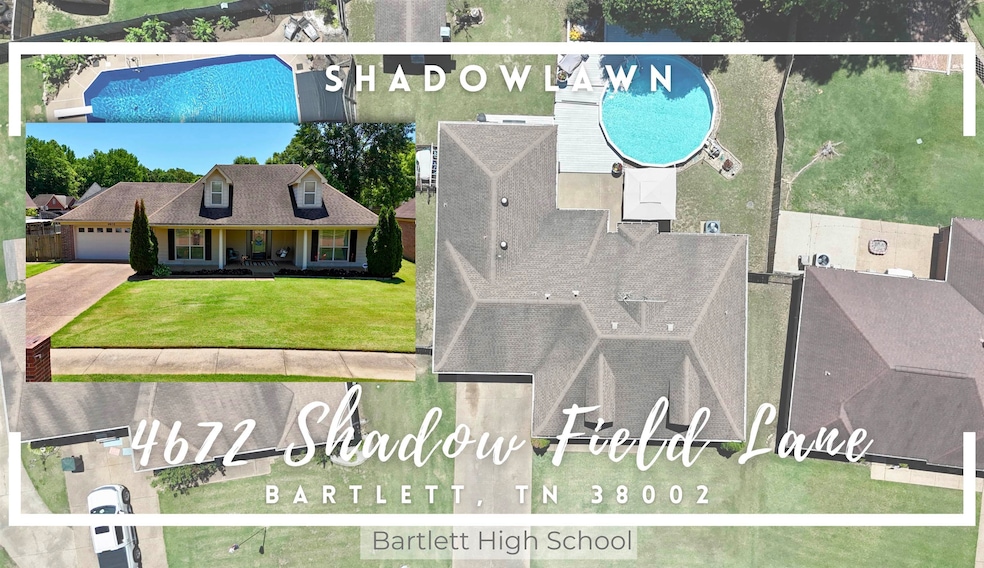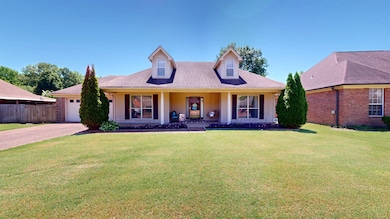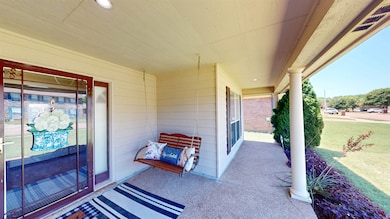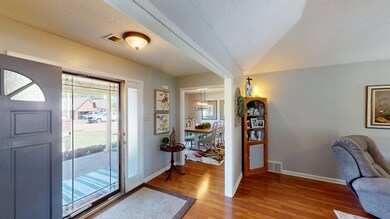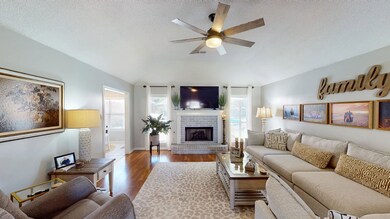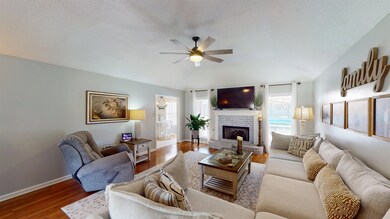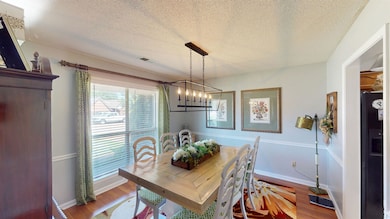
4672 Shadow Field Ln Arlington, TN 38002
Estimated payment $1,941/month
Highlights
- Above Ground Pool
- Traditional Architecture
- 1 Fireplace
- Bon Lin Elementary School Rated A
- Wood Flooring
- Separate Formal Living Room
About This Home
Charming and well-maintained, this 3-bedroom, 2-bath home offers comfort, style, and a backyard oasis you’ll love coming home to. Relax on the spacious covered front porch, or step into a thoughtfully designed interior featuring coffered ceilings in the great room and primary suite, ceramic tile in the kitchen, ceiling fans in every room, and large picture windows that flood the home with natural light and offer stunning views of the backyard. The beautifully landscaped backyard boasts mature trees, water fountains, a sunken above-ground pool, a large deck for entertaining, a storage shed, and a double gate for easy rear access. Built with numerous extras, this home includes an extended garage with 220 wiring, a utility sink with running water, and abundant cabinetry for storage. Don’t miss your chance to own this one-of-a-kind retreat—schedule your showing today!
Home Details
Home Type
- Single Family
Est. Annual Taxes
- $2,001
Year Built
- Built in 1997
Lot Details
- 10,454 Sq Ft Lot
- Level Lot
Home Design
- Traditional Architecture
Interior Spaces
- 1,800-1,999 Sq Ft Home
- 1,880 Sq Ft Home
- 1-Story Property
- 1 Fireplace
- Aluminum Window Frames
- Separate Formal Living Room
- Dining Room
- Laundry Room
Kitchen
- Eat-In Kitchen
- Breakfast Bar
- Oven or Range
- Microwave
- Dishwasher
- Disposal
Flooring
- Wood
- Partially Carpeted
- Laminate
- Tile
Bedrooms and Bathrooms
- 3 Main Level Bedrooms
- 2 Full Bathrooms
Parking
- 2 Car Garage
- Front Facing Garage
- Driveway
Outdoor Features
- Above Ground Pool
- Porch
Utilities
- Central Heating and Cooling System
- Gas Water Heater
Community Details
- Voluntary home owners association
- Shadowlawn Place Section C 1 Subdivision
Listing and Financial Details
- Assessor Parcel Number B0149S C00009
Map
Home Values in the Area
Average Home Value in this Area
Tax History
| Year | Tax Paid | Tax Assessment Tax Assessment Total Assessment is a certain percentage of the fair market value that is determined by local assessors to be the total taxable value of land and additions on the property. | Land | Improvement |
|---|---|---|---|---|
| 2025 | $2,001 | $83,275 | $16,200 | $67,075 |
| 2024 | $2,001 | $59,025 | $11,250 | $47,775 |
| 2023 | $3,022 | $59,025 | $11,250 | $47,775 |
| 2022 | $3,022 | $59,025 | $11,250 | $47,775 |
| 2021 | $3,069 | $59,025 | $11,250 | $47,775 |
| 2020 | $2,567 | $43,650 | $9,800 | $33,850 |
| 2019 | $2,567 | $43,650 | $9,800 | $33,850 |
| 2018 | $2,567 | $43,650 | $9,800 | $33,850 |
| 2017 | $1,794 | $43,650 | $9,800 | $33,850 |
| 2016 | $1,696 | $38,800 | $0 | $0 |
| 2014 | $1,696 | $38,800 | $0 | $0 |
Property History
| Date | Event | Price | Change | Sq Ft Price |
|---|---|---|---|---|
| 05/26/2025 05/26/25 | Pending | -- | -- | -- |
| 05/23/2025 05/23/25 | For Sale | $315,900 | -- | $176 / Sq Ft |
Purchase History
| Date | Type | Sale Price | Title Company |
|---|---|---|---|
| Warranty Deed | $130,000 | Edco Title & Closing Service | |
| Warranty Deed | $170,000 | Summit Title & Escrow Llc | |
| Warranty Deed | $165,900 | -- | |
| Warranty Deed | $138,900 | -- |
Mortgage History
| Date | Status | Loan Amount | Loan Type |
|---|---|---|---|
| Open | $202,000 | New Conventional | |
| Closed | $25,000 | Credit Line Revolving | |
| Closed | $158,000 | No Value Available | |
| Closed | $155,000 | New Conventional | |
| Closed | $127,645 | FHA | |
| Previous Owner | $127,500 | Unknown | |
| Previous Owner | $42,500 | Stand Alone Second | |
| Previous Owner | $149,300 | Fannie Mae Freddie Mac | |
| Previous Owner | $141,678 | VA |
Similar Homes in Arlington, TN
Source: Memphis Area Association of REALTORS®
MLS Number: 10197414
APN: B0-149S-C0-0009
- 4700 Shadow Tree Cove
- 4770 Shadow View Ln
- 4788 Shadow View Ln
- 4894 Shadow View Ln
- 4351 High Plains Rd
- 4501 Greencedar Ln
- 0 Shadowlawn Rd Unit 10184858
- 4350 Bridgestone Cir
- 4864 Avi Dr
- 4752 Hampton Ridge Ln
- 4291 N Germantown Pkwy
- 4392 N Germantown Pkwy
- 5119 Briarwind Dr
- 4350 Broadway Rd
- 4789 Snickers Dr
- 4431 Broadway Rd
- 4838 Snickers Dr
- 4050 High Plains Rd
- 4040 Westbrook Rd
- 5031 Sawyer Lake Dr
