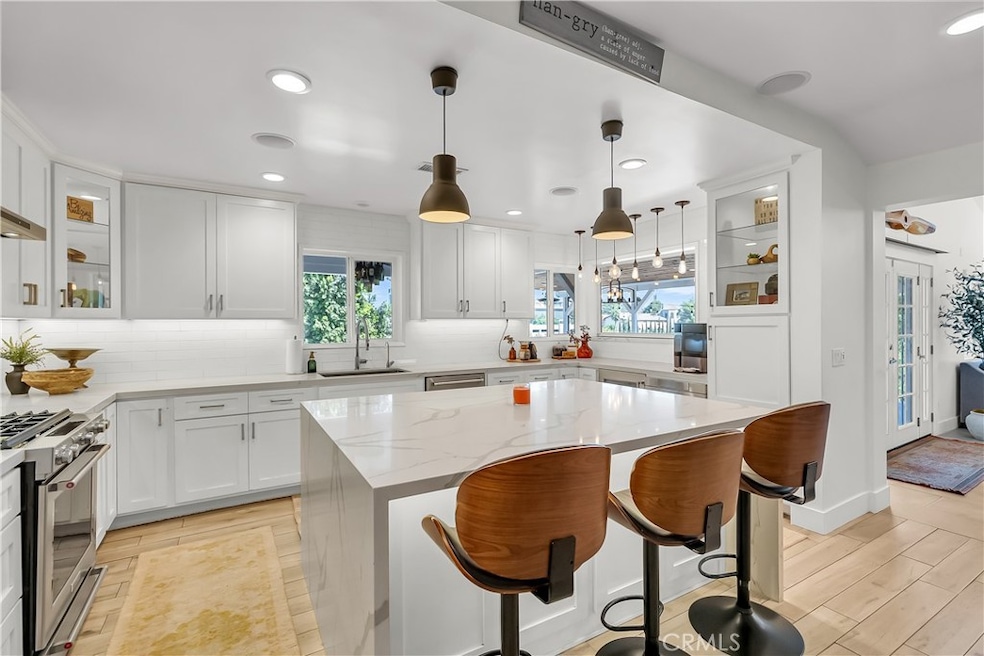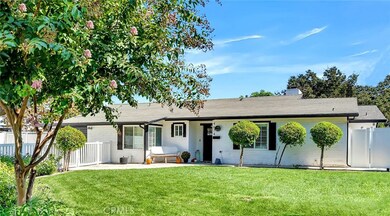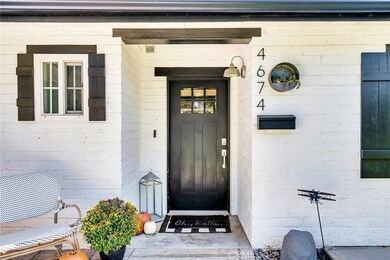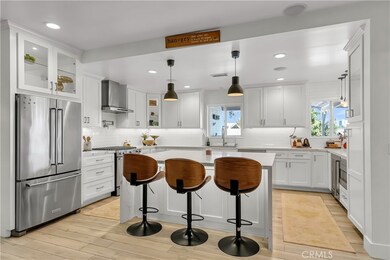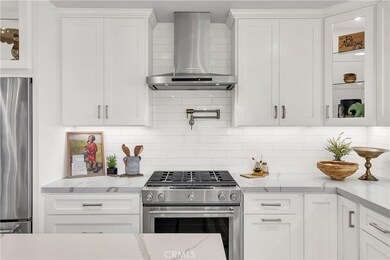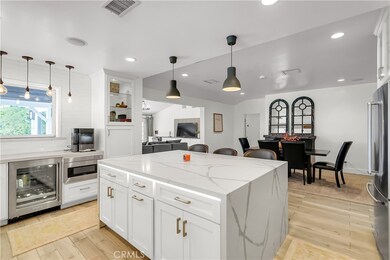
4674 Norton Place Riverside, CA 92506
Downtown Riverside NeighborhoodHighlights
- RV Access or Parking
- Primary Bedroom Suite
- City Lights View
- Polytechnic High School Rated A-
- Custom Home
- Updated Kitchen
About This Home
As of December 2024New price on this STUNNING one-of-a-kind 4-bed, 3-bath gem with a view, which is nestled at the edge of the Wood Streets neighborhood. This spacious (approx 2,400 sq ft) and beautifully upgraded home combines vintage charm with modern luxury, offering breathtaking views of morning sunrises, and the rising moon. The luxury kitchen was remodeled in 2019, featuring quartz countertops, 2-mo-old soft water system, LED-lit glass cabinets, a stunning waterfall island, a pot filler above the stove for added convenience, small drink refrigerator, built-in microwave drawer, and ample storage behind soft-close cabinets. The expansive living room, added in 2021, offers panoramic views through 3 elegant sets of French doors, built-in cabinets that provide space for TV, bookcase, and even a home office. Adjacent is the formal dining area with original wood-burning fireplace where the original 1950s brick wall stands as a charming tribute to the home's history. Central air/heat, tankless water heater, smart thermostats, and copper plumber in kitchen and PEX in the 2021 addition. The primary bedroom suite, also part of the 2021 addition, is your heavenly retreat, complete with a sitting area, walk-in closet, and a luxurious private bathroom with walk-in shower, built-in LED lighting, towel warmer, and double sinks. Three additional bedrooms await down the hall. The custom patio is ideal for outdoor entertaining year-round featuring built-in LED lighting, fans, plumbing for an outdoor kitchen, and wired speakers. The spacious backyard with privacy hedges and pomegranate trees offers the opportunity to build a dream deck to enjoy the beautiful city lights. The garage is designed for motorcycles, while the magnificent gated parking is ideal for a future carport or 2-car garage, with current RV parking, a 30 amp RV plug, and a 50 amp EV charger. This quiet cul-de-sac location is a combination of supportive and informed neighbors which makes this an engaged and desirable place to live, and is within walking distance to Central Middle School, RCC, urgent care, and Riverside Community Hospital. Bring a pre-written purchase agreement because once you see this beauty, you won't want to leave without signing on the dotted line!
Last Agent to Sell the Property
Re/Max Partners Brokerage Phone: 951-205-4429 License #01224102 Listed on: 10/02/2024

Home Details
Home Type
- Single Family
Est. Annual Taxes
- $4,115
Year Built
- Built in 1951
Lot Details
- 0.37 Acre Lot
- Cul-De-Sac
- Vinyl Fence
- Landscaped
- Level Lot
- Sprinklers on Timer
- Front Yard
- Property is zoned R1065
Parking
- 1 Car Attached Garage
- Electric Vehicle Home Charger
- Parking Available
- Driveway Level
- RV Access or Parking
Home Design
- Custom Home
- Turnkey
- Slab Foundation
- Composition Roof
- Partial Copper Plumbing
Interior Spaces
- 2,400 Sq Ft Home
- 1-Story Property
- Ceiling Fan
- Wood Burning Fireplace
- French Doors
- Living Room
- Dining Room with Fireplace
- City Lights Views
Kitchen
- Updated Kitchen
- Dishwasher
- Quartz Countertops
- Self-Closing Drawers and Cabinet Doors
Bedrooms and Bathrooms
- 4 Main Level Bedrooms
- Primary Bedroom Suite
- Walk-In Closet
- Remodeled Bathroom
- 3 Full Bathrooms
- Dual Vanity Sinks in Primary Bathroom
Laundry
- Laundry Room
- Washer and Gas Dryer Hookup
Home Security
- Carbon Monoxide Detectors
- Fire and Smoke Detector
Outdoor Features
- Covered patio or porch
- Exterior Lighting
Schools
- Polytechnic High School
Utilities
- Central Heating and Cooling System
Community Details
- No Home Owners Association
Listing and Financial Details
- Tax Lot 9
- Tax Tract Number 3
- Assessor Parcel Number 217111016
- $67 per year additional tax assessments
- Seller Considering Concessions
Ownership History
Purchase Details
Home Financials for this Owner
Home Financials are based on the most recent Mortgage that was taken out on this home.Purchase Details
Purchase Details
Home Financials for this Owner
Home Financials are based on the most recent Mortgage that was taken out on this home.Purchase Details
Home Financials for this Owner
Home Financials are based on the most recent Mortgage that was taken out on this home.Purchase Details
Home Financials for this Owner
Home Financials are based on the most recent Mortgage that was taken out on this home.Purchase Details
Purchase Details
Home Financials for this Owner
Home Financials are based on the most recent Mortgage that was taken out on this home.Purchase Details
Purchase Details
Home Financials for this Owner
Home Financials are based on the most recent Mortgage that was taken out on this home.Purchase Details
Similar Homes in Riverside, CA
Home Values in the Area
Average Home Value in this Area
Purchase History
| Date | Type | Sale Price | Title Company |
|---|---|---|---|
| Grant Deed | $807,000 | First American Title | |
| Grant Deed | $807,000 | First American Title | |
| Deed | -- | None Listed On Document | |
| Interfamily Deed Transfer | -- | Stewart Title Of Ca Inc | |
| Grant Deed | $225,000 | Stewart Title Of Ca Inc | |
| Grant Deed | -- | Advantage Title Inc | |
| Corporate Deed | -- | Landsafe Title | |
| Trustee Deed | $256,045 | Landsafe Title | |
| Grant Deed | $239,500 | First American Title | |
| Trustee Deed | $318,750 | None Available | |
| Grant Deed | $110,000 | First American Title Ins Co | |
| Grant Deed | $81,000 | First American Title Ins Co |
Mortgage History
| Date | Status | Loan Amount | Loan Type |
|---|---|---|---|
| Open | $443,850 | New Conventional | |
| Closed | $443,850 | New Conventional | |
| Previous Owner | $285,000 | New Conventional | |
| Previous Owner | $196,000 | New Conventional | |
| Previous Owner | $47,395 | New Conventional | |
| Previous Owner | $179,920 | New Conventional | |
| Previous Owner | $235,799 | FHA | |
| Previous Owner | $331,500 | Balloon | |
| Previous Owner | $276,500 | Unknown | |
| Previous Owner | $113,400 | Unknown | |
| Previous Owner | $80,425 | Unknown | |
| Previous Owner | $77,000 | Purchase Money Mortgage |
Property History
| Date | Event | Price | Change | Sq Ft Price |
|---|---|---|---|---|
| 07/03/2025 07/03/25 | Price Changed | $794,000 | -0.6% | $338 / Sq Ft |
| 06/03/2025 06/03/25 | Price Changed | $799,000 | -1.6% | $340 / Sq Ft |
| 05/29/2025 05/29/25 | Price Changed | $812,000 | -1.0% | $346 / Sq Ft |
| 05/22/2025 05/22/25 | For Sale | $819,900 | +1.6% | $349 / Sq Ft |
| 12/05/2024 12/05/24 | Sold | $807,000 | +0.9% | $336 / Sq Ft |
| 10/14/2024 10/14/24 | Price Changed | $799,900 | -3.0% | $333 / Sq Ft |
| 10/02/2024 10/02/24 | For Sale | $824,900 | +266.8% | $344 / Sq Ft |
| 11/08/2012 11/08/12 | Sold | $224,900 | 0.0% | $163 / Sq Ft |
| 09/24/2012 09/24/12 | For Sale | $224,900 | +65.3% | $163 / Sq Ft |
| 07/26/2012 07/26/12 | Sold | $136,088 | -10.0% | $98 / Sq Ft |
| 06/07/2012 06/07/12 | Pending | -- | -- | -- |
| 01/30/2012 01/30/12 | For Sale | $151,200 | 0.0% | $109 / Sq Ft |
| 01/20/2012 01/20/12 | Pending | -- | -- | -- |
| 01/06/2012 01/06/12 | For Sale | $151,200 | 0.0% | $109 / Sq Ft |
| 12/30/2011 12/30/11 | Pending | -- | -- | -- |
| 12/28/2011 12/28/11 | For Sale | $151,200 | -- | $109 / Sq Ft |
Tax History Compared to Growth
Tax History
| Year | Tax Paid | Tax Assessment Tax Assessment Total Assessment is a certain percentage of the fair market value that is determined by local assessors to be the total taxable value of land and additions on the property. | Land | Improvement |
|---|---|---|---|---|
| 2023 | $4,115 | $362,713 | $106,518 | $256,195 |
| 2022 | $4,022 | $355,602 | $104,430 | $251,172 |
| 2021 | $3,011 | $262,356 | $102,383 | $159,973 |
| 2020 | $2,988 | $259,667 | $101,334 | $158,333 |
| 2019 | $2,933 | $254,577 | $99,348 | $155,229 |
| 2018 | $2,876 | $249,586 | $97,400 | $152,186 |
| 2017 | $2,752 | $238,093 | $95,491 | $142,602 |
| 2016 | $2,577 | $233,425 | $93,619 | $139,806 |
| 2015 | $2,540 | $229,921 | $92,214 | $137,707 |
| 2014 | $2,516 | $225,418 | $90,408 | $135,010 |
Agents Affiliated with this Home
-
HEAVENLY PILIOGLAS
H
Seller's Agent in 2025
HEAVENLY PILIOGLAS
JACKSON RIVERO PROPERTIES, INC
(951) 821-6249
1 in this area
19 Total Sales
-
April Glatzel

Seller's Agent in 2024
April Glatzel
RE/MAX
(951) 205-4429
5 in this area
92 Total Sales
-
Cristin Walsh
C
Seller's Agent in 2012
Cristin Walsh
Walsh Residential Properties
(909) 223-9846
10 Total Sales
-
Dave Clark
D
Seller's Agent in 2012
Dave Clark
Keller Williams Realty
(951) 271-3000
125 Total Sales
-
Tara Glatzel
T
Buyer's Agent in 2012
Tara Glatzel
RE/MAX
(951) 205-4428
1 in this area
25 Total Sales
-
NoEmail NoEmail
N
Buyer's Agent in 2012
NoEmail NoEmail
NONMEMBER MRML
(646) 541-2551
1 in this area
5,737 Total Sales
Map
Source: California Regional Multiple Listing Service (CRMLS)
MLS Number: IG24204837
APN: 217-111-016
- 4365 Alta Vista Dr
- 4800 Palm Ave
- 4158 Larchwood Place
- 4581 Main St
- 5062 Magnolia Ave
- 4224 Brockton Ave
- 4562 Orange St
- 4676 Maxwell Ct
- 4674 Maxwell Ct
- 4474 Highland Place
- 4492 12th St
- 4415 12th St
- 4073 Cedar St
- 3594 Castle Reagh Place
- 4228 10th St
- 4250 10th St
- 5215 Garwood Ct
- 5183 Garwood Ct
- 4816 Gregory Rd
- 0 371 0 Hwy
