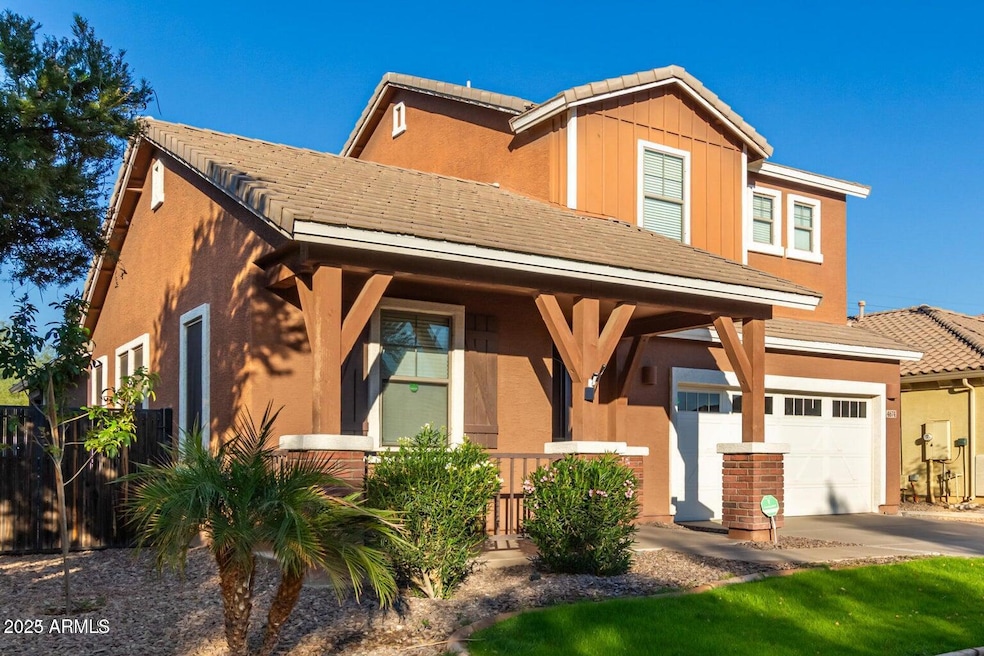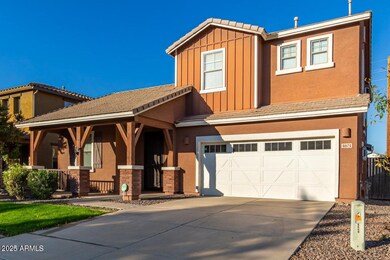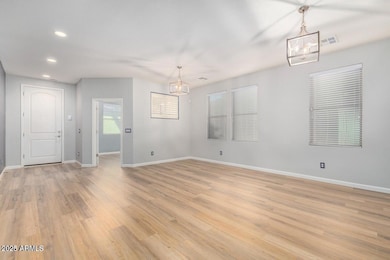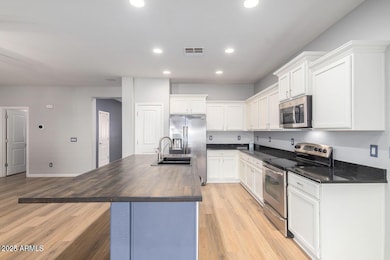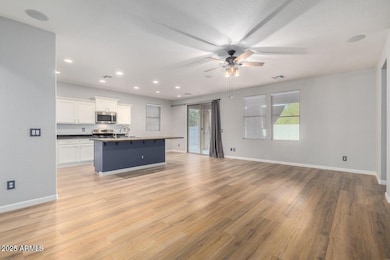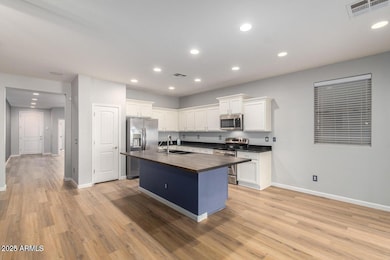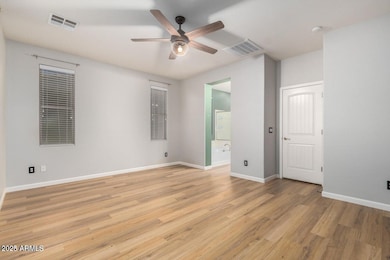4674 S Twinleaf Dr Gilbert, AZ 85297
South Gilbert NeighborhoodHighlights
- Community Lake
- Main Floor Primary Bedroom
- Covered Patio or Porch
- Weinberg Gifted Academy Rated A
- Tennis Courts
- 2 Car Direct Access Garage
About This Home
Incredible 4 bedroom, 2.5 bath two-story home with large loft upstairs and a den downstairs. The master bedroom is downstairs, featuring a large full bathroom, including dual sinks and a large walk-in closet. The kitchen offers large cabinet storage, stainless appliances; family room is open concept, with a separate dining room, & a smaller guest bedroom or perfect work from home private office downstairs. Upstairs you will find two nice-sized bedrooms with a walk-in closet, a full bathroom, & a small office area. Backyard features a large, covered patio, artificial turf, brick pavers, landscaping rock, and an RV gate - very low maintenance! Enjoy endless community amenities living in Layton Lakes such as lakes, playgrounds, access to 202, dining & A-rated schools. No pets allowed.
Home Details
Home Type
- Single Family
Est. Annual Taxes
- $3,375
Year Built
- Built in 2008
Lot Details
- 7,144 Sq Ft Lot
- Desert faces the front and back of the property
- Block Wall Fence
- Artificial Turf
Parking
- 2 Car Direct Access Garage
Home Design
- Wood Frame Construction
- Tile Roof
- Stucco
Interior Spaces
- 2,673 Sq Ft Home
- 2-Story Property
- Ceiling Fan
Kitchen
- Eat-In Kitchen
- Breakfast Bar
- Built-In Microwave
- Kitchen Island
Flooring
- Carpet
- Tile
Bedrooms and Bathrooms
- 4 Bedrooms
- Primary Bedroom on Main
- Primary Bathroom is a Full Bathroom
- 2.5 Bathrooms
- Double Vanity
- Bidet
- Bathtub With Separate Shower Stall
Laundry
- Laundry in unit
- Dryer
- Washer
Schools
- Weinberg Gifted Academy Elementary School
- Willie & Coy Payne Jr. High Middle School
- Perry High School
Utilities
- Central Air
- Heating System Uses Natural Gas
- High Speed Internet
- Cable TV Available
Additional Features
- Covered Patio or Porch
- Property is near a bus stop
Listing and Financial Details
- Property Available on 10/22/25
- $95 Move-In Fee
- 12-Month Minimum Lease Term
- $55 Application Fee
- Tax Lot 21
- Assessor Parcel Number 304-58-038
Community Details
Overview
- Property has a Home Owners Association
- Layton Lakes Association, Phone Number (602) 957-9191
- Layton Lakes Parcel 7 Replat Mcr 920 47 Subdivision
- Community Lake
Recreation
- Tennis Courts
- Bike Trail
Pet Policy
- No Pets Allowed
Map
Source: Arizona Regional Multiple Listing Service (ARMLS)
MLS Number: 6930149
APN: 304-58-038
- 776 E Doral Ave Unit 202
- 736 E Rojo Way Unit 101
- 761 E Furness Dr Unit 101
- 941 E Drexel Dr
- 4604 S Park Grove St Unit 102
- 724 E Lark St Unit 102
- 984 E Rojo Way
- 679 E Furness Dr Unit 101
- 4318 S Redcliffe Dr
- 1234 E Lark St
- 1270 E Baranca Rd
- 3426 E Raven Dr
- 4262 S Notting Hill Dr
- 3200 S Pinnacle Dr
- 5117 S Quiet Way
- 742 E Kingbird Dr
- 1142 E Bajor St
- 3532 E Dogwood Dr
- 3522 E Dogwood Dr
- 3693 E Sparrow Place
- 3142 S Scarlet Ln
- 3865 E Dogwood Place
- 955 E Holland Park Dr
- 1121 E Regent Dr
- 3870 E Balsam Dr
- 1297 E Birdland Dr
- 1242 E Cassia Ln
- 3663 E Sparrow Place
- 3641 E Kingbird Place
- 4111 S Silverado St
- 1397 E Arrowhead Trail
- 1441 E Thornton Ave
- 3433 E Bluebird Place Unit 2
- 445 E Germann Rd
- 3253 S Miller Dr
- 1465 E Mia Ln
- 1543 E Nightingale Ln
- 3077 E Kingbird Place Unit 1
- 1537 E Indigo St
- 3330 S Gilbert Rd Unit 1003
