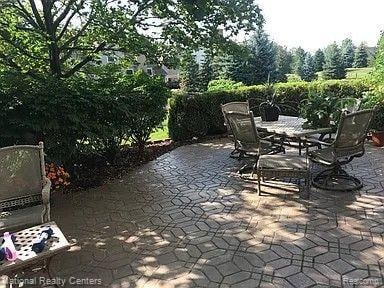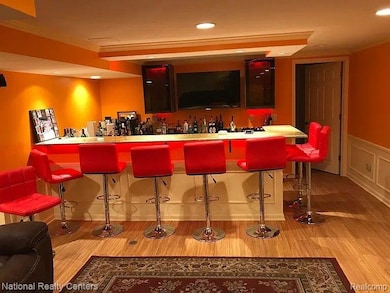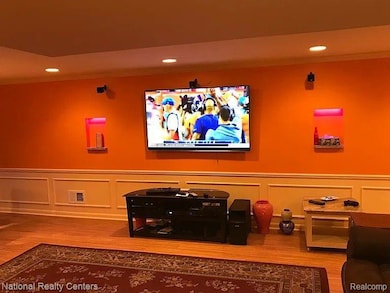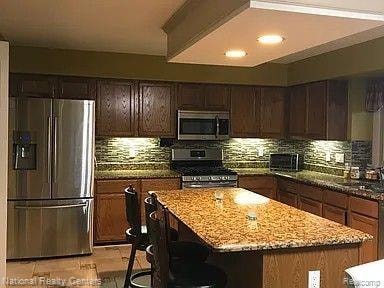
46740 Club Ct Canton, MI 48188
Estimated payment $4,876/month
Highlights
- Colonial Architecture
- Ground Level Unit
- 2 Car Attached Garage
- Canton High School Rated A
- Cul-De-Sac
- Forced Air Heating System
About This Home
Stately 4 Bedroom, 3 Full, 1 half bath "Windsor" Colonial Situated On One Of The Largest Lots In Sub! Luxury Master Suite W/Vaulted Ceilings, Fashion Bath & large walk in closet. Fabulous Kitchen, Plenty Of Cabinet & Countertop Space. Spacious Family Room with Gas Fireplace. First Floor Study with French Doors. New windows in 2012. Newer roof 2014. Furnace 2024. Extra insulation in attic, new A/C, tankless water heater, no running out of hot water. New control board on furnace, Gutter guards, modern finished basement with wet bar and recreation room, great back yard with a nice patio, close to shopping, restaurants and highways.
Home Details
Home Type
- Single Family
Est. Annual Taxes
Year Built
- Built in 1994
Lot Details
- 0.41 Acre Lot
- Lot Dimensions are 91.00 x 122.40
- Cul-De-Sac
HOA Fees
- $42 Monthly HOA Fees
Parking
- 2 Car Attached Garage
Home Design
- Colonial Architecture
- Brick Exterior Construction
- Poured Concrete
Interior Spaces
- 3,020 Sq Ft Home
- 2-Story Property
- Gas Fireplace
- Finished Basement
Bedrooms and Bathrooms
- 4 Bedrooms
Location
- Ground Level Unit
Utilities
- Forced Air Heating System
- Heating System Uses Natural Gas
Community Details
- Www.Fairwaysatpheasantrun.Com Association
- Fairways At Pheasant Run Sub Subdivision
Listing and Financial Details
- Assessor Parcel Number 71082010020000
Map
Home Values in the Area
Average Home Value in this Area
Tax History
| Year | Tax Paid | Tax Assessment Tax Assessment Total Assessment is a certain percentage of the fair market value that is determined by local assessors to be the total taxable value of land and additions on the property. | Land | Improvement |
|---|---|---|---|---|
| 2024 | $7,697 | $272,200 | $0 | $0 |
| 2023 | $7,335 | $255,500 | $0 | $0 |
| 2022 | $4,404 | $227,500 | $0 | $0 |
| 2021 | $11,041 | $227,000 | $0 | $0 |
| 2020 | $11,141 | $219,100 | $0 | $0 |
| 2019 | $10,160 | $199,890 | $0 | $0 |
| 2018 | $5,990 | $190,380 | $0 | $0 |
| 2017 | $7,086 | $187,100 | $0 | $0 |
| 2016 | $6,397 | $189,100 | $0 | $0 |
| 2015 | $16,197 | $167,210 | $0 | $0 |
| 2013 | $15,691 | $171,890 | $0 | $0 |
| 2010 | -- | $146,710 | $74,156 | $72,554 |
Property History
| Date | Event | Price | Change | Sq Ft Price |
|---|---|---|---|---|
| 05/20/2025 05/20/25 | For Sale | $679,900 | 0.0% | $225 / Sq Ft |
| 12/06/2017 12/06/17 | Rented | $2,850 | 0.0% | -- |
| 11/27/2017 11/27/17 | For Rent | $2,850 | -- | -- |
Purchase History
| Date | Type | Sale Price | Title Company |
|---|---|---|---|
| Interfamily Deed Transfer | -- | None Available | |
| Deed | $365,000 | -- | |
| Deed | $55,000 | -- |
Mortgage History
| Date | Status | Loan Amount | Loan Type |
|---|---|---|---|
| Open | $200,000 | Credit Line Revolving | |
| Closed | $161,000 | Credit Line Revolving | |
| Closed | $75,000 | Credit Line Revolving | |
| Closed | $200,000 | Unknown | |
| Closed | $150,000 | Credit Line Revolving |
Similar Homes in Canton, MI
Source: Realcomp
MLS Number: 20250037140
APN: 71-082-01-0020-000
- 46910 Cherry Hill Rd
- 47495 Parkgate Ct
- 48030 Cherry Hill Rd
- 1150 Heatherlea Ct
- 49527 Lantern Way
- 4051 Colfax Ct
- 47822 Pavillon Rd
- 1300 N Beck Rd
- 48491 Inveraray Rd
- 45831 Baywood Blvd
- 1249 Lasalle Rd
- 45862 S Stonewood Rd Unit 218
- 1542 Lasalle Rd
- 45400 William Ct
- 45707 N Stonewood Rd Unit 61
- 45969 Graystone Ln
- 45645 Graystone Ln Unit 100
- 4563 Cranston Rd
- 45250 Lemont Rd
- 45241 Danbury Rd





