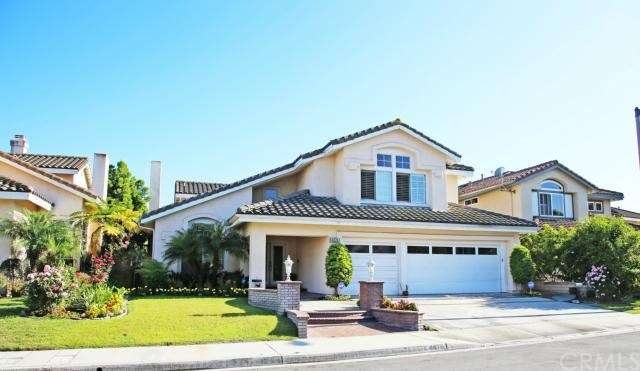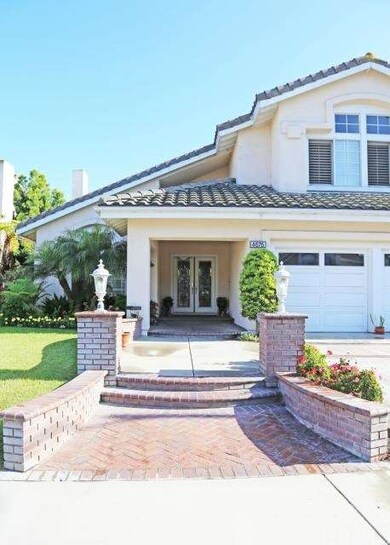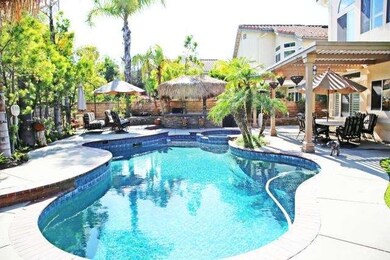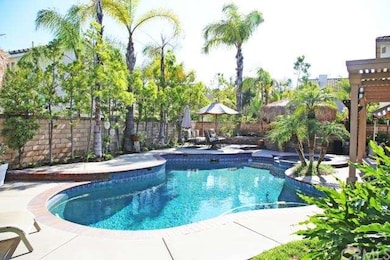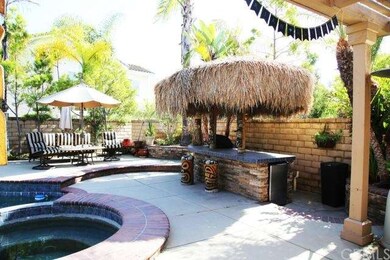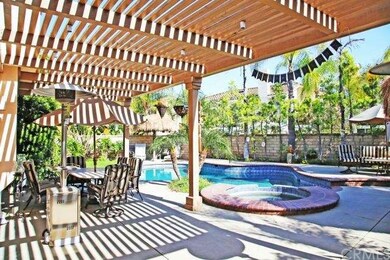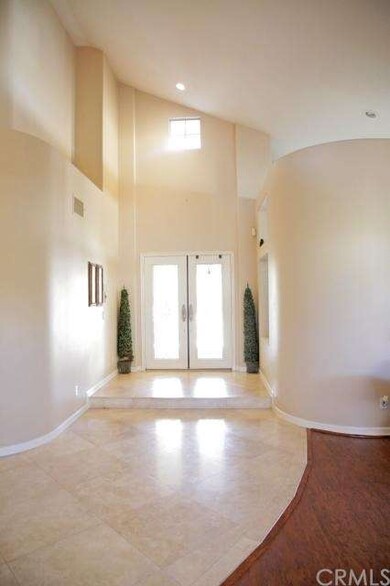
4676 Adagio Ln Cypress, CA 90630
Highlights
- In Ground Pool
- Primary Bedroom Suite
- Open Floorplan
- Margaret Landell Elementary School Rated A
- Updated Kitchen
- Cathedral Ceiling
About This Home
As of July 2015Quiet Interior Cul-de-sac. Extra Large Professionally Designed Backyard is your Private Resort with Pool and Spa. Built-In Outdoor Kitchen. 4 Bedrooms and 3.5 Baths plus Library/Office. Leaded Beveled Glass Double Entry Doors open to the Two-Story Formal Entry. Formal Living Room with Fireplace and Vaulted Ceilings. Formal Dining Room. Beautifully Upgraded Kitchen with Custom Granite Counter-tops, Stone Backsplash, Custom Cabinets, and Stainless Steel Appliances. Large Center Island, Travertine Stone Flooring, and Daily Dining Area highlights this Chef’s Kitchen. Family Room offers Plantation Shutters, a second Wood burning Fireplace, and Travertine Stone Flooring. Redesigned Custom Solid-wood Staircase and Railings. Upgraded Main Floor Bath. Interior Laundry Room. Master Bedroom Suite Features Extra Deep and Wide Soaking Tub Trimmed with Granite. Upgraded Travertine Shower surrounded by Beautiful Etched Leaded Glass Windows. Double Sinks and Vanity Area finished in Granite. High Ceilings in Bedroom and Bath Areas. One secondary bedroom includes an in-suite Bath. Bedrooms 3 & 4 offer Vaulted Ceilings. Dual Central A/C. Travertine Stone and Wood Flooring throughout Main Level. Plantation Shutters. Beautiful Crown Molding
Last Agent to Sell the Property
RE/MAX College Park Realty License #00876519 Listed on: 05/05/2015

Home Details
Home Type
- Single Family
Est. Annual Taxes
- $17,058
Year Built
- Built in 1994
Lot Details
- 7,192 Sq Ft Lot
- Cul-De-Sac
- Block Wall Fence
- Back Yard
Parking
- 3 Car Direct Access Garage
- Parking Available
- Driveway
Home Design
- Mediterranean Architecture
- Stucco
Interior Spaces
- 3,315 Sq Ft Home
- Open Floorplan
- Crown Molding
- Cathedral Ceiling
- Ceiling Fan
- Recessed Lighting
- Wood Burning Fireplace
- Electric Fireplace
- Plantation Shutters
- Family Room with Fireplace
- Family Room Off Kitchen
- Living Room with Fireplace
- Dining Room
- Den
- Library
- Laundry Room
Kitchen
- Updated Kitchen
- Breakfast Area or Nook
- Open to Family Room
- Double Oven
- Six Burner Stove
- Built-In Range
- Dishwasher
- Kitchen Island
- Granite Countertops
- Disposal
Flooring
- Wood
- Carpet
- Laminate
- Stone
Bedrooms and Bathrooms
- 4 Bedrooms
- Main Floor Bedroom
- Primary Bedroom Suite
- Walk-In Closet
- Dressing Area
Pool
- In Ground Pool
- In Ground Spa
Outdoor Features
- Covered patio or porch
- Outdoor Grill
Utilities
- Two cooling system units
- Forced Air Heating and Cooling System
Community Details
- No Home Owners Association
Listing and Financial Details
- Tax Lot 84
- Tax Tract Number 14154
- Assessor Parcel Number 24463131
Ownership History
Purchase Details
Purchase Details
Purchase Details
Home Financials for this Owner
Home Financials are based on the most recent Mortgage that was taken out on this home.Purchase Details
Home Financials for this Owner
Home Financials are based on the most recent Mortgage that was taken out on this home.Purchase Details
Home Financials for this Owner
Home Financials are based on the most recent Mortgage that was taken out on this home.Similar Homes in the area
Home Values in the Area
Average Home Value in this Area
Purchase History
| Date | Type | Sale Price | Title Company |
|---|---|---|---|
| Grant Deed | $1,482,000 | Usa National Title Co Inc | |
| Interfamily Deed Transfer | -- | None Available | |
| Grant Deed | $1,230,000 | Lawyers Title | |
| Grant Deed | $960,000 | Lawyers Title | |
| Grant Deed | $429,000 | First American Title Ins Co |
Mortgage History
| Date | Status | Loan Amount | Loan Type |
|---|---|---|---|
| Previous Owner | $172,770 | Future Advance Clause Open End Mortgage | |
| Previous Owner | $601,493 | New Conventional | |
| Previous Owner | $605,200 | New Conventional | |
| Previous Owner | $646,500 | Unknown | |
| Previous Owner | $650,000 | Purchase Money Mortgage | |
| Previous Owner | $385,000 | Unknown | |
| Previous Owner | $385,000 | Unknown | |
| Previous Owner | $385,000 | Unknown | |
| Previous Owner | $385,000 | Unknown | |
| Previous Owner | $387,700 | Unknown | |
| Previous Owner | $387,700 | Unknown | |
| Previous Owner | $343,192 | No Value Available |
Property History
| Date | Event | Price | Change | Sq Ft Price |
|---|---|---|---|---|
| 07/29/2015 07/29/15 | Sold | $1,230,000 | -5.2% | $371 / Sq Ft |
| 06/19/2015 06/19/15 | Pending | -- | -- | -- |
| 05/10/2015 05/10/15 | Price Changed | $1,298,000 | -3.9% | $392 / Sq Ft |
| 05/05/2015 05/05/15 | For Sale | $1,350,000 | +9.8% | $407 / Sq Ft |
| 05/05/2015 05/05/15 | Off Market | $1,230,000 | -- | -- |
Tax History Compared to Growth
Tax History
| Year | Tax Paid | Tax Assessment Tax Assessment Total Assessment is a certain percentage of the fair market value that is determined by local assessors to be the total taxable value of land and additions on the property. | Land | Improvement |
|---|---|---|---|---|
| 2024 | $17,058 | $1,541,872 | $1,135,312 | $406,560 |
| 2023 | $16,676 | $1,511,640 | $1,113,051 | $398,589 |
| 2022 | $16,572 | $1,482,000 | $1,091,226 | $390,774 |
| 2021 | $15,170 | $1,345,183 | $944,468 | $400,715 |
| 2020 | $15,116 | $1,331,390 | $934,783 | $396,607 |
| 2019 | $14,676 | $1,305,285 | $916,454 | $388,831 |
| 2018 | $14,479 | $1,279,692 | $898,485 | $381,207 |
| 2017 | $13,971 | $1,254,600 | $880,867 | $373,733 |
| 2016 | $13,858 | $1,230,000 | $863,595 | $366,405 |
| 2015 | $12,677 | $1,113,415 | $749,350 | $364,065 |
| 2014 | -- | $917,760 | $591,175 | $326,585 |
Agents Affiliated with this Home
-
Cary Hairabedian

Seller's Agent in 2015
Cary Hairabedian
RE/MAX
48 in this area
84 Total Sales
-
Moe Karimi

Buyer's Agent in 2015
Moe Karimi
Sunrise Home Realty
(714) 932-0775
20 Total Sales
Map
Source: California Regional Multiple Listing Service (CRMLS)
MLS Number: PW15095758
APN: 244-631-31
- 9534 Tivoli Cir
- 4583 Tuscani Dr
- 9465 Rosemarie Ct
- 9230 Whitney Way
- 4326 Via Verde
- 9001 Cerise Ln
- 9001 Cerise Ln Unit 109
- 4785 Larwin Ave
- 4690 Larwin Ave
- 9066 Candlestick Ln
- 4481 Larwin Ave
- 9056 Brownstone Cir Unit 54
- 4572 Larwin Ave
- 9051 Brownstone Cir
- 4325 Larwin Ave
- 4615 Alekona Ct
- 4619 Alekona Ct
- 4617 Alekona Ct
- 4541 Myra Ave
- 4418 Larwin Ave
