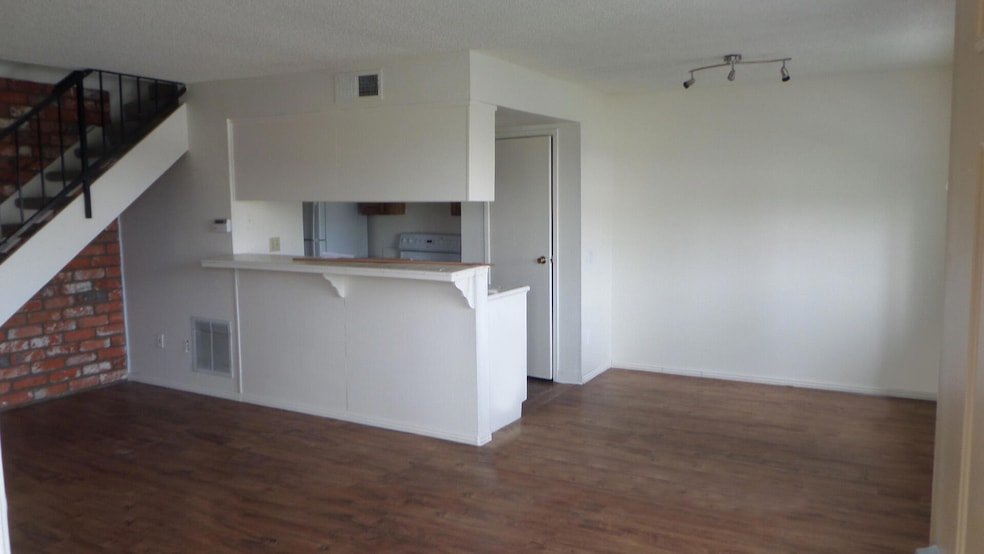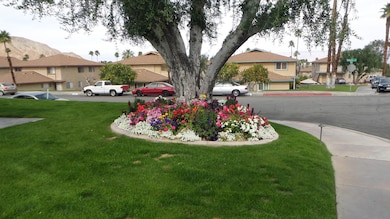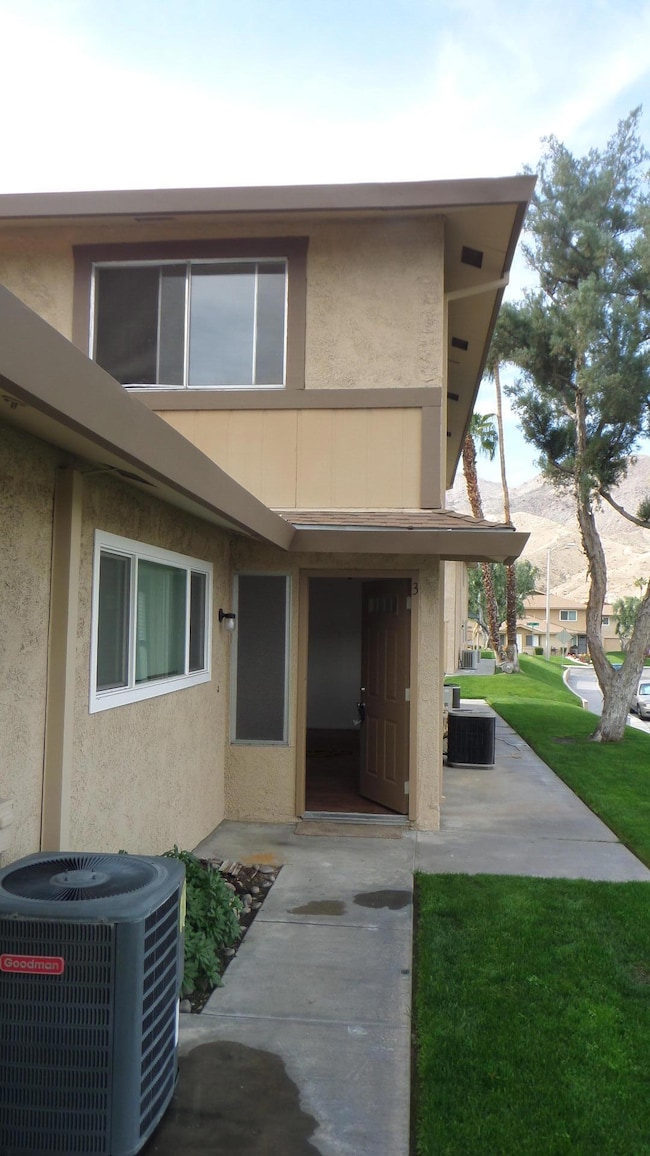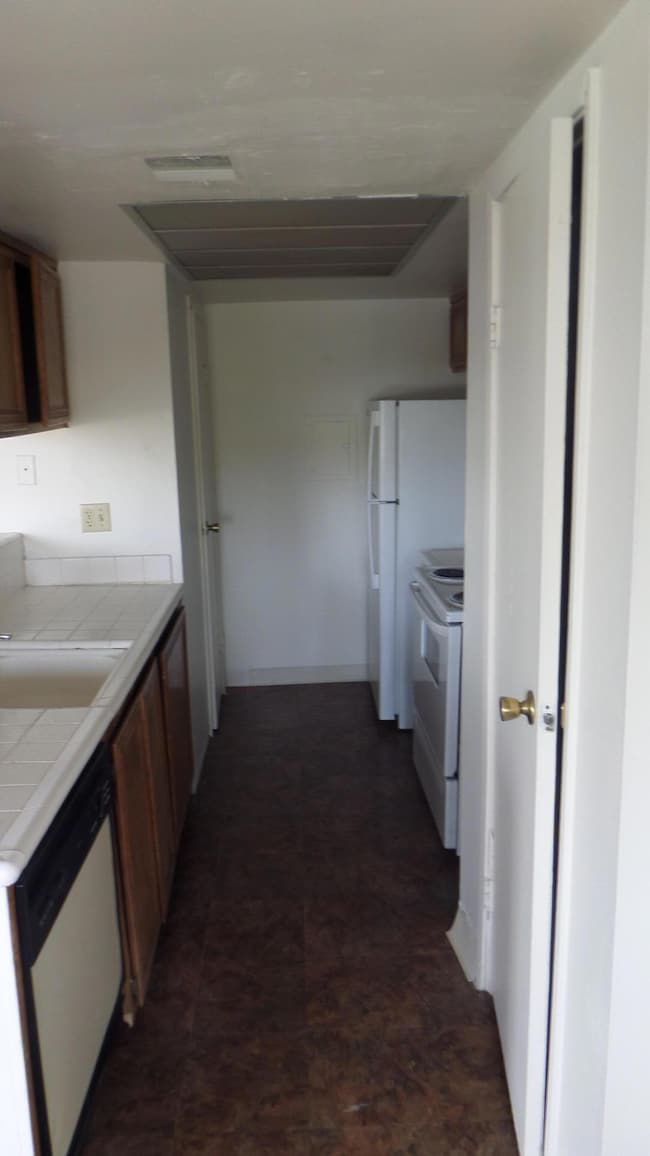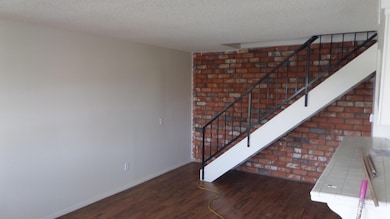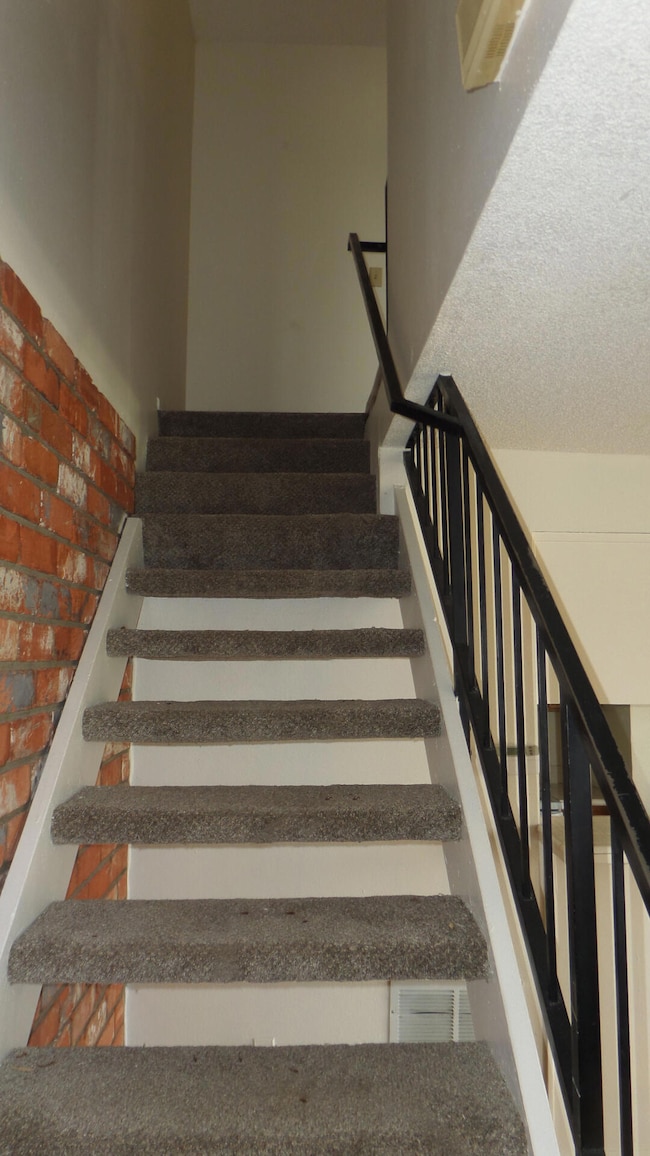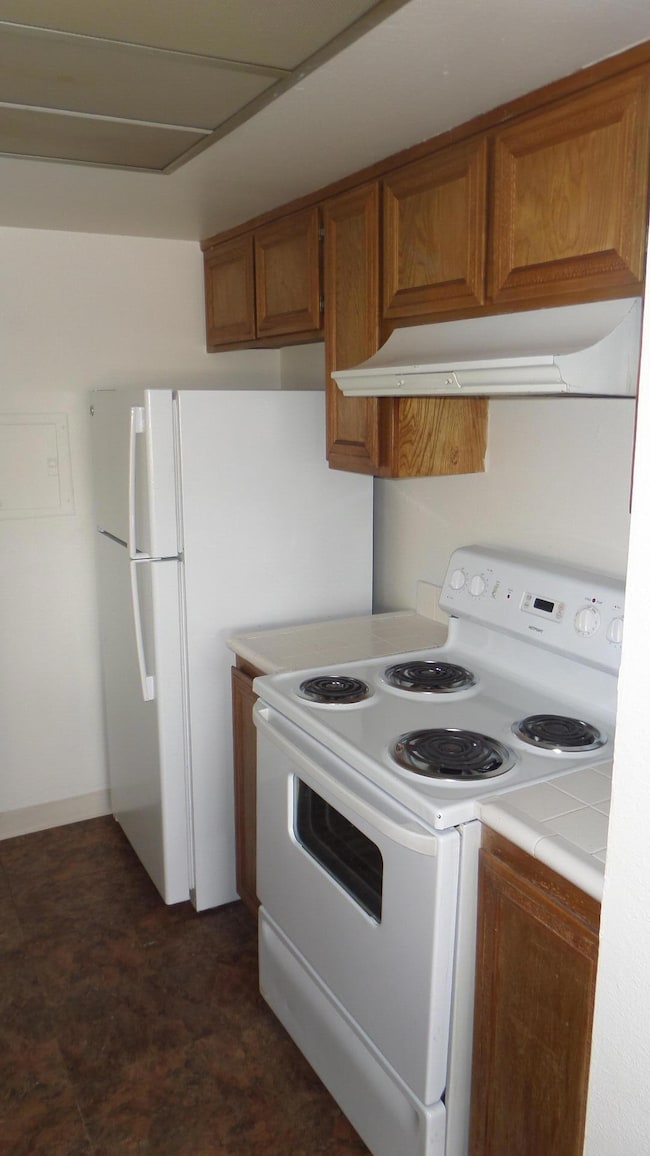
46781 Highway 74 Unit 3 Palm Desert, CA 92260
Estimated payment $1,911/month
Highlights
- Heated In Ground Pool
- Mountain View
- End Unit
- Palm Desert High School Rated A
- Secondary bathroom tub or shower combo
- 1 Car Attached Garage
About This Home
This original well cared for Condo is ready for new owner's personal touch and improvements. The Living & Dining areas are downstairs with wood plank vinyl flooring and kitchen is open with Refrigerator, Stove and Dishwasher, there is a pantry and hall closet for storage in kitchen area. This unit is one of just a few left in the Community that has its original variegated Brick wall. The stairs lead up to a Primary Bedroom with walk in closet and vanity area along with a guest bedroom which would also make a great office area. The Full Bath with Shower over Tub, has toilet and sink. This unit has shared laundry located on the Private Drive in rear of bldg as well as a deeded covered garage stall shared with another owner or tenant. There is additional storage space in garage.The Community is centrally located in the Valley and close to World Class Shopping on El Paseo Drive as well as The Shops in Palm Desert (formally The Westfield Mall). It is close to the Living Desert and the College of the Desert. Easy Freeway access North on Monterey Ave. or up the hill on Hwy 74 to Idyllwild and points West to San Diego. The 2025 HOA Fees are $399 a Mo., which includes roofs, exterior paint, landscaping, 2 pools/spas, water & trash with EQ Insurance. Currently priced to sell, check out this great opportunity and Make an OFFER TODAY!!
Property Details
Home Type
- Condominium
Est. Annual Taxes
- $1,449
Year Built
- Built in 1971
Lot Details
- End Unit
- East Facing Home
HOA Fees
- $399 Monthly HOA Fees
Home Design
- Split Level Home
- Slab Foundation
- Composition Shingle Roof
- Stucco Exterior
Interior Spaces
- 840 Sq Ft Home
- 2-Story Property
- Blinds
- Living Room
- Dining Area
- Vinyl Flooring
- Mountain Views
- Laundry Room
Kitchen
- Breakfast Bar
- Electric Oven
- Electric Cooktop
- Dishwasher
- Tile Countertops
- Disposal
Bedrooms and Bathrooms
- 2 Bedrooms
- All Upper Level Bedrooms
- 1 Full Bathroom
- Secondary bathroom tub or shower combo
Parking
- 1 Car Attached Garage
- Guest Parking
- On-Street Parking
- Assigned Parking
Pool
- Heated Spa
- In Ground Spa
- Spa Fenced
Utilities
- Forced Air Heating and Cooling System
- Heating System Uses Natural Gas
- Hot Water Heating System
- Property is located within a water district
- Gas Water Heater
Additional Features
- Rain Gutters
- Ground Level
Listing and Financial Details
- Assessor Parcel Number 628222019
Community Details
Overview
- Association fees include earthquake insurance, water, trash
- 352 Units
- Indian Creek Villas Subdivision
- On-Site Maintenance
Recreation
- Community Pool
- Community Spa
Pet Policy
- Pet Restriction
Additional Features
- Community Mailbox
- Resident Manager or Management On Site
Map
Home Values in the Area
Average Home Value in this Area
Tax History
| Year | Tax Paid | Tax Assessment Tax Assessment Total Assessment is a certain percentage of the fair market value that is determined by local assessors to be the total taxable value of land and additions on the property. | Land | Improvement |
|---|---|---|---|---|
| 2023 | $1,449 | $79,833 | $23,042 | $56,791 |
| 2022 | $1,355 | $78,269 | $22,591 | $55,678 |
| 2021 | $1,313 | $76,736 | $22,149 | $54,587 |
| 2020 | $1,295 | $75,950 | $21,922 | $54,028 |
| 2019 | $1,276 | $74,462 | $21,493 | $52,969 |
| 2018 | $1,258 | $73,003 | $21,074 | $51,929 |
| 2017 | $1,238 | $71,572 | $20,661 | $50,911 |
| 2016 | $1,215 | $70,169 | $20,256 | $49,913 |
| 2015 | $1,217 | $69,116 | $19,952 | $49,164 |
| 2014 | $1,203 | $67,763 | $19,562 | $48,201 |
Property History
| Date | Event | Price | Change | Sq Ft Price |
|---|---|---|---|---|
| 03/05/2025 03/05/25 | For Sale | $249,000 | -- | $296 / Sq Ft |
Purchase History
| Date | Type | Sale Price | Title Company |
|---|---|---|---|
| Interfamily Deed Transfer | -- | None Available |
Similar Homes in Palm Desert, CA
Source: California Desert Association of REALTORS®
MLS Number: 219125897
APN: 628-222-019
- 46781 Highway 74 Unit 3
- 46835 Highway 74 Unit 3
- 72599 Edgehill Dr Unit 3
- 46917 Highway 74 Unit 3
- 72750 Citrus Ct
- 72601 Edgehill Dr Unit 1
- 72644 Raven Rd Unit 2
- 72685 Raven Rd Unit 3
- 72850 Tamarisk St
- 72765 Mesquite Ct Unit D
- 72765 Mesquite Ct Unit E
- 72750 Cactus Ct Unit F
- 72654 Thrush Rd Unit 1
- 72725 Jack Kramer Ln
- 72847 Don Larson Ln
- 72917 Arthur Ashe Ln
- 72732 Tony Trabert Ln
- 72948 Willow St
- 72853 Don Larson Ln
- 72864 Roy Emerson Ln
