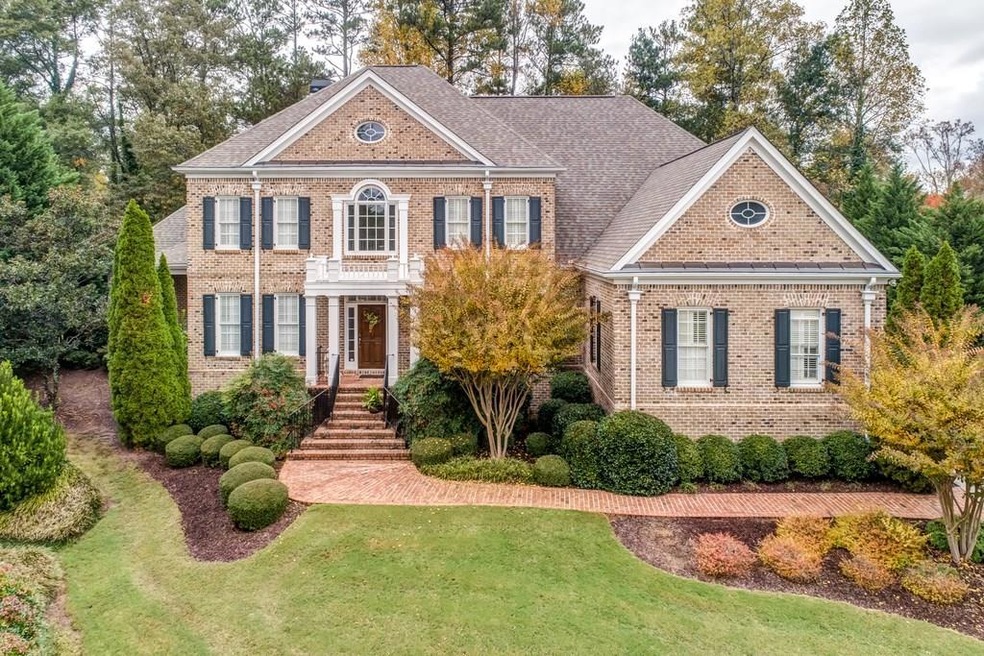
$1,700,000
- 5 Beds
- 5.5 Baths
- 6,529 Sq Ft
- 319 Summer Garden Dr
- Marietta, GA
Welcome to this spacious brick home with an owner's suite conveniently located on the main level. The open floorplan features beautiful hardwoods throughout, complemented by 10-foot ceilings and numerous upgrades. The heart of the home is the huge kitchen, which opens to a keeping room with soaring ceilings and a stunning stacked stone fireplace. Granite countertops and stainless steel appliances
Kyndra Beaudoin-Terry Coldwell Banker Realty
