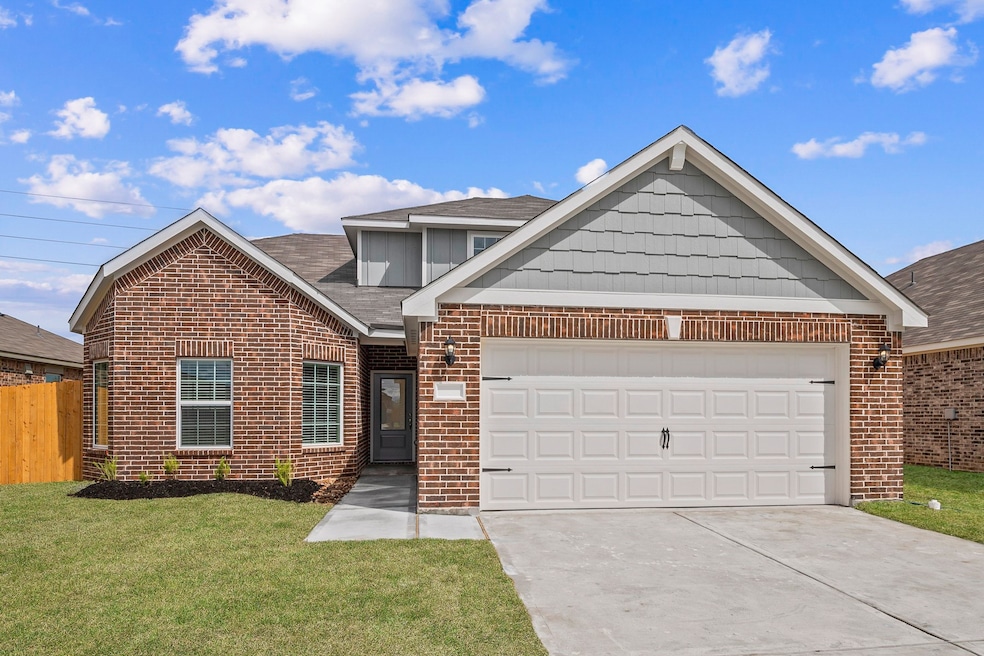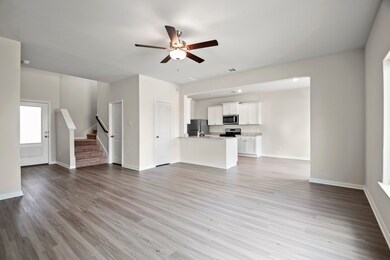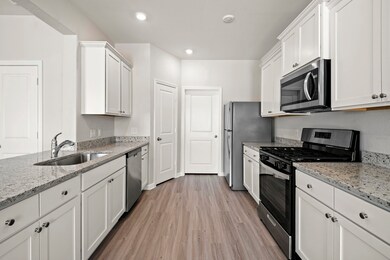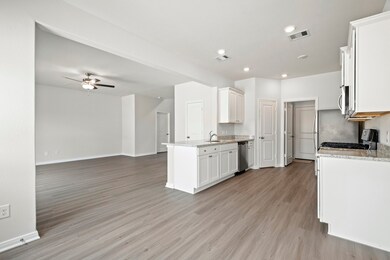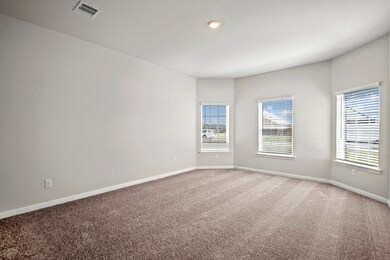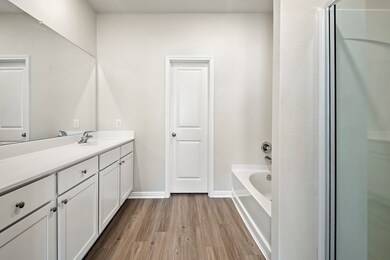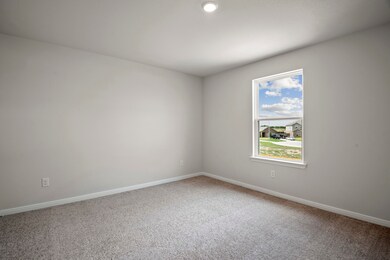Estimated payment $2,307/month
Highlights
- Under Construction
- Traditional Architecture
- Granite Countertops
- Deck
- High Ceiling
- Walk-In Pantry
About This Home
Beautiful 4-Bedroom, 2.5-Bath Two-Story Home in a Peaceful Katy Community. Welcome home to comfort and style in this spacious two-story, four-bedroom, two-and-a-half-bath residence designed for modern living. The primary suite is located on the first floor and offers a serene retreat featuring elegant bay windows, a luxurious bath with separate shower and soaking tub, and an extra-large walk-in closet. Upstairs, each secondary bedroom includes its own walk-in closet, providing ample storage for the whole family. The heart of the home is the kitchen, complete with granite countertops, a walk-in pantry, single-basin sink, and all appliances included — ready for cooking and entertaining alike. This energy-efficient home is built with spray foam insulation and includes gas utilities, offering comfort and savings year-round. Located in a quiet neighborhood, residents enjoy access to an inviting 2+ acre park with walking trails, all just minutes from the heart of Katy.
Home Details
Home Type
- Single Family
Year Built
- Built in 2025 | Under Construction
Lot Details
- 5,750 Sq Ft Lot
- Back Yard Fenced
HOA Fees
- $33 Monthly HOA Fees
Parking
- 2 Car Attached Garage
- Garage Door Opener
Home Design
- Traditional Architecture
- Brick Exterior Construction
- Slab Foundation
- Composition Roof
Interior Spaces
- 2,174 Sq Ft Home
- 2-Story Property
- High Ceiling
- Ceiling Fan
- Family Room Off Kitchen
- Living Room
- Combination Kitchen and Dining Room
- Utility Room
- Washer and Gas Dryer Hookup
- Fire and Smoke Detector
Kitchen
- Breakfast Bar
- Walk-In Pantry
- Gas Oven
- Gas Range
- Microwave
- Dishwasher
- Granite Countertops
- Disposal
Flooring
- Carpet
- Vinyl Plank
- Vinyl
Bedrooms and Bathrooms
- 4 Bedrooms
- En-Suite Primary Bedroom
- Soaking Tub
- Bathtub with Shower
- Separate Shower
Eco-Friendly Details
- Energy-Efficient Windows with Low Emissivity
- Energy-Efficient HVAC
- Energy-Efficient Lighting
- Energy-Efficient Insulation
- Energy-Efficient Thermostat
Outdoor Features
- Deck
- Patio
- Rear Porch
Schools
- Royal Elementary School
- Royal Junior High School
- Royal High School
Utilities
- Central Heating and Cooling System
- Heat Pump System
- Programmable Thermostat
Listing and Financial Details
- Seller Concessions Offered
Community Details
Overview
- Freeman Ranch Homeowners Associat Association, Phone Number (281) 857-6027
- Built by LGI HOMES
- Freeman Ranch Subdivision
Amenities
- Picnic Area
Recreation
- Community Playground
- Park
- Trails
Map
Home Values in the Area
Average Home Value in this Area
Tax History
| Year | Tax Paid | Tax Assessment Tax Assessment Total Assessment is a certain percentage of the fair market value that is determined by local assessors to be the total taxable value of land and additions on the property. | Land | Improvement |
|---|---|---|---|---|
| 2025 | -- | $28,500 | $28,500 | -- |
| 2024 | -- | $19,400 | $19,400 | -- |
Property History
| Date | Event | Price | List to Sale | Price per Sq Ft |
|---|---|---|---|---|
| 11/07/2025 11/07/25 | For Sale | $361,900 | -- | $166 / Sq Ft |
Source: Houston Association of REALTORS®
MLS Number: 47344688
APN: 270758
- 400 Mustang Trot Dr
- 404 Mustang Trot Dr
- 208 Light Summit Dr
- 416 Mustang Trot Dr
- 425 Polly Grove Dr
- Oxford Plan at Freeman Ranch
- Ramsey Plan at Freeman Ranch
- Beckman Plan at Freeman Ranch
- Littleton Plan at Freeman Ranch
- Newlin Plan at Freeman Ranch
- 429 San Miguel Creek Dr
- 420 Mustang Trot Dr
- 420 Polly Grove Dr
- 460 San Miguel Creek Dr
- 464 San Miguel Creek Dr
- 429 Mustang Trot Dr
- 424 Mustang Trot Dr
- 425 Mustang Trot Dr
- 421 San Miguel Creek Dr
- 428 San Miguel Creek Dr
- 428 Polly Grove Dr
- 428 Polly Grv Dr
- 424 Polly Grove Dr
- 424 Polly Grv Dr
- 401 Mystic Slopes Dr
- 413 Mystic Slopes Dr
- 424 Mustang Trot Dr
- 412 Polly Grove Dr
- 412 Polly Grv Dr
- 413 Polly Grove Dr
- 413 Polly Grv Dr
- 412 Cordova Cliff Dr
- 412 Cordova Clf Dr
- 444 Lone Rider Dr
- 417 Sunny Highlands Dr
- 409 Sunny Highlands Dr
- 405 Sunny Highlands Dr
- 441 Sunny Highlands Dr
- 457 Sunny Highlands Dr
- 425 Elaine Vly Dr
