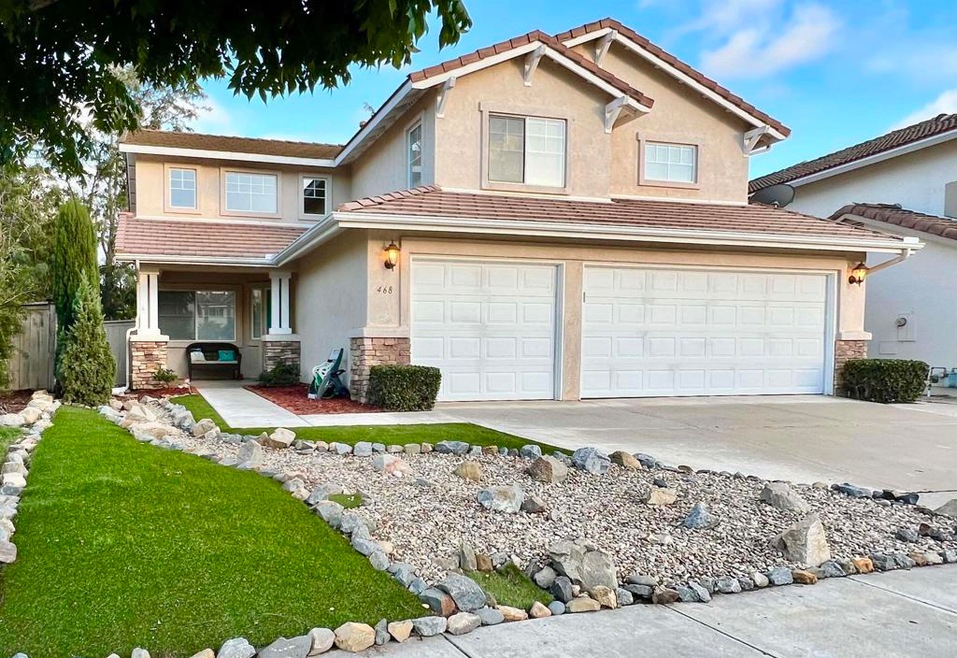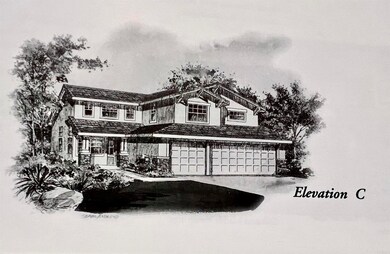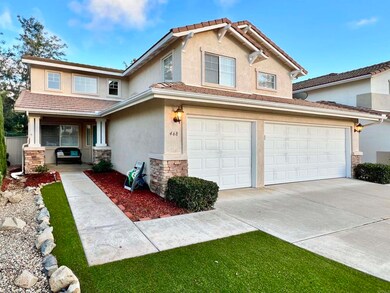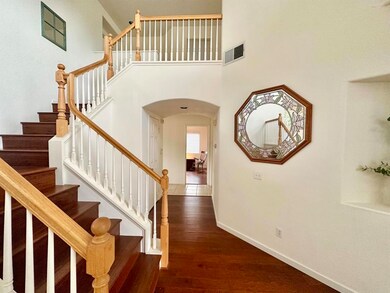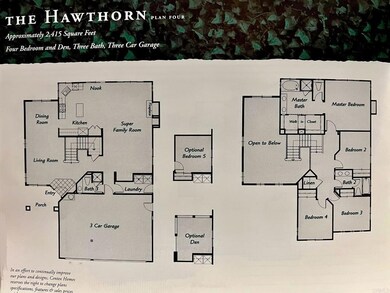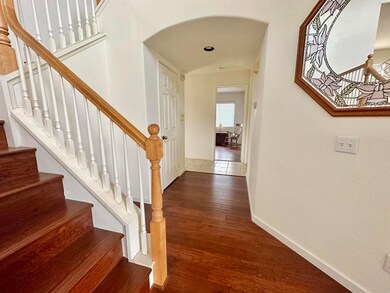
468 Lupine Way Oceanside, CA 92057
Ivey Ranch-Rancho Del Oro NeighborhoodEstimated Value: $1,062,000 - $1,135,000
Highlights
- Primary Bedroom Suite
- Gated Parking
- City Lights View
- Ivey Ranch Elementary School Rated A-
- Gated Community
- Contemporary Architecture
About This Home
As of April 2024Beautiful contemporary 2415 sq ft 4 bedroom PLUS den (or possible 5th bedroom) 2.75 bath Single Family Residence on .13 acres overlooking open space, rolling hills, and eucalyptus grove, located conveniently between Ivey Ranch Elementary and MLK Middle School, in Ivey Glenn, a jewel of Ivey Ranch. Recent upgrades and features: engineered wood flooring throughout; with tile flooring and counters in: kitchen, baths, and laundry. New fridge. New dishwasher. New Pull-down kitchen faucet. New blinds throughout. Freshly painted interior. Refreshed wood cabinetry. Well-maintained furnace and A/C. Copper plumbing. Lightweight concrete composition flat-tile roof. Huge drought tolerant backyard: 31' southwest, 65' wide, 21' northeast. Landscaping includes artificial turf and rock for easy maintenance. Sprinkler system with drip available for active gardening. Two adjacent rear concrete patios: 8x11' and 13'x30' Ivey Glenn is a sought after gated community with two entrances, 148 homes, and its own community park. Park features: open space, a vast lawn for picnics or sporting activities, and a modern, well-maintained playground. Beyond park is more open space, with a eucalyptus grove, two schools, and sports complex. Surprisingly quiet most days and times of the week, this is a suburban oasis close to schools, offices, and industry. Neighbors attest and the MLS will show that homes here, of this size, orientation, and lot size rarely go onto the market. Just 5 minutes drive to beautiful Mission San Luis Rey, founded in 1776, just North of the 76. Or drive 5 minutes south to the VA hospital above Oceanside Blvd. 10 minute drive west on the 76 to Oceanside Harbor and the 5 freeway. 5 minutes drive to El Camino Real, via Mesa Dr. 15 minutes drive to South Oceanside beaches. 20 minutes to downtown Carlsbad. The Hawthorne floor plan is also known as Model 4C (largest original) Ivey Glenn Home by Centex, built in 1997. See photos for elevation and floor plan, featuring a 8'x11' covered front cement porch entry wrapped with Durango flagstone accent. Room measurements: 1st floor: Family 12'x16' Morning Room/Kitchen: 13.5'x17' Prep Island: 2.5'x4' Dining Room: 10.5'x11' Living Room: 13'x15' with 20' ceilings Entry/Foyer: 7'x9' 1st floor Den/Br5: 10.5'x10.5' (has closet nook, just needs closet doors) 3/4 bath on 1st floor with walk-in shower. 2nd floor: Master Bedroom: 15'x15' with 11' vaulted ceiling Master Bath: 10.5'x10' with 11' vaulted ceiling, extended vanity, lofty canopy views, separate soak tub and walk-in shower, double sinks. Master Closet: Ensuite, 5'x13' with 8' flat ceiling Bedroom 2: 11'x11.5" 2nd Bath: double sink, second door to tub/shower & commode Bedroom 3: 10.33'x12' Bedroom 4: 10.5'x11.5' Additional Measurements: 3 car Garage: 19.66' deep by 28.66' wide Front eaves: 16" Side eaves: 12" Rear eaves: 12" 5.5' west side yard with 4' paved walk, narrows to 42" Underutilized east yard. Available furnished, or partially furnished.
Last Agent to Sell the Property
Cole Realty & Mortgage Brokerage Email: kylevanb@gmail.com License #02116383 Listed on: 03/08/2024
Home Details
Home Type
- Single Family
Est. Annual Taxes
- $3,616
Year Built
- Built in 1997 | Remodeled
Lot Details
- 5,663 Sq Ft Lot
- Property fronts a private road
- Northwest Facing Home
- Stone Wall
- Wrought Iron Fence
- Fence is in good condition
- Drip System Landscaping
- Gentle Sloping Lot
- Backyard Sprinklers
- Private Yard
- Garden
- Back and Front Yard
- Density is 6-10 Units/Acre
HOA Fees
- $140 Monthly HOA Fees
Parking
- 3 Car Attached Garage
- 2 Open Parking Spaces
- Parking Available
- Front Facing Garage
- Two Garage Doors
- Garage Door Opener
- Gravel Driveway
- Gated Parking
Property Views
- City Lights
- Woods
- Bluff
- Canyon
- Hills
- Valley
- Neighborhood
Home Design
- Contemporary Architecture
- Mediterranean Architecture
- Turnkey
- Planned Development
- Fire Rated Drywall
- Composition Roof
- Flat Tile Roof
- Synthetic Roof
- Concrete Roof
- Pre-Cast Concrete Construction
- Concrete Perimeter Foundation
- Copper Plumbing
- Stucco
Interior Spaces
- 2,415 Sq Ft Home
- 2-Story Property
- Furnished
- Cathedral Ceiling
- Gas Fireplace
- Double Pane Windows
- Insulated Windows
- Blinds
- Garden Windows
- Window Screens
- Formal Entry
- Family Room with Fireplace
- Great Room
- Family Room Off Kitchen
- Living Room
- Dining Room
- Home Office
- Recreation Room
- Utility Room
- Attic
Kitchen
- Country Kitchen
- Breakfast Area or Nook
- Open to Family Room
- Breakfast Bar
- Self-Cleaning Convection Oven
- Gas Oven or Range
- Gas Range
- Free-Standing Range
- Range Hood
- Recirculated Exhaust Fan
- Microwave
- Freezer
- Ice Maker
- Water Line To Refrigerator
- Dishwasher
- ENERGY STAR Qualified Appliances
- Kitchen Island
- Ceramic Countertops
- Pots and Pans Drawers
- Built-In Trash or Recycling Cabinet
- Trash Compactor
Flooring
- Laminate
- Tile
Bedrooms and Bathrooms
- 4 Bedrooms | 1 Main Level Bedroom
- All Upper Level Bedrooms
- Primary Bedroom Suite
- Walk-In Closet
- Tile Bathroom Countertop
- Dual Sinks
- Dual Vanity Sinks in Primary Bathroom
- Private Water Closet
- Soaking Tub
- Bathtub with Shower
- Separate Shower
- Exhaust Fan In Bathroom
- Linen Closet In Bathroom
- Closet In Bathroom
Laundry
- Laundry Room
- Dryer
- Washer
Home Security
- Alarm System
- Carbon Monoxide Detectors
- Fire and Smoke Detector
- Termite Clearance
Accessible Home Design
- Halls are 36 inches wide or more
- Doors swing in
- Doors are 32 inches wide or more
Outdoor Features
- Open Patio
- Exterior Lighting
- Outdoor Grill
- Rain Gutters
- Front Porch
Location
- Property is near a park
- Property is near public transit
- Suburban Location
Schools
- King Middle School
- El Camino High School
Utilities
- Ducts Professionally Air-Sealed
- Forced Air Heating and Cooling System
- Heating System Uses Natural Gas
- Vented Exhaust Fan
- Underground Utilities
- Gas Water Heater
- Satellite Dish
- Cable TV Available
Listing and Financial Details
- Legal Lot and Block 07077 / /44
- Tax Tract Number 13205
- Assessor Parcel Number 1606510200
Community Details
Overview
- Ivey Glenn Owners Association, Phone Number (858) 550-7900
- Secondary HOA Phone (858) 795-7032
- Nn Jaeschke, Inc. HOA
- Built by Centex Homes
- Ivey Ranch Subdivision, The Hawthorne Floorplan
- Ivey Glenn
- Property is near a preserve or public land
- Property is near a ravine
- Valley
Amenities
- Community Barbecue Grill
- Picnic Area
Recreation
- Community Playground
- Park
- Dog Park
- Hiking Trails
Security
- Controlled Access
- Gated Community
Ownership History
Purchase Details
Home Financials for this Owner
Home Financials are based on the most recent Mortgage that was taken out on this home.Purchase Details
Purchase Details
Home Financials for this Owner
Home Financials are based on the most recent Mortgage that was taken out on this home.Purchase Details
Similar Homes in Oceanside, CA
Home Values in the Area
Average Home Value in this Area
Purchase History
| Date | Buyer | Sale Price | Title Company |
|---|---|---|---|
| Swidler Patrick Joseph | $1,075,000 | Chicago Title | |
| Avolio Vincent | -- | None Available | |
| Avolio Vincent | $205,000 | Continental Lawyers Title Co | |
| Ivey Glenn Owners Assn | -- | Continental Lawyers Title Co |
Mortgage History
| Date | Status | Borrower | Loan Amount |
|---|---|---|---|
| Open | Swidler Patrick Joseph | $860,000 | |
| Previous Owner | Avolio Vincent | $168,300 | |
| Previous Owner | Avolio Vincent | $153,500 | |
| Previous Owner | Avolio Vincent | $153,800 | |
| Previous Owner | Avolio Vincent | $160,400 | |
| Previous Owner | Avolio Vincent | $162,650 |
Property History
| Date | Event | Price | Change | Sq Ft Price |
|---|---|---|---|---|
| 04/03/2024 04/03/24 | Sold | $1,075,000 | +2.4% | $445 / Sq Ft |
| 03/11/2024 03/11/24 | Pending | -- | -- | -- |
| 03/08/2024 03/08/24 | For Sale | $1,050,000 | -- | $435 / Sq Ft |
Tax History Compared to Growth
Tax History
| Year | Tax Paid | Tax Assessment Tax Assessment Total Assessment is a certain percentage of the fair market value that is determined by local assessors to be the total taxable value of land and additions on the property. | Land | Improvement |
|---|---|---|---|---|
| 2024 | $3,616 | $326,987 | $71,837 | $255,150 |
| 2023 | $3,503 | $320,577 | $70,429 | $250,148 |
| 2022 | $3,449 | $314,293 | $69,049 | $245,244 |
| 2021 | $3,461 | $308,132 | $67,696 | $240,436 |
| 2020 | $3,353 | $304,973 | $67,002 | $237,971 |
| 2019 | $3,255 | $298,994 | $65,689 | $233,305 |
| 2018 | $3,219 | $293,132 | $64,401 | $228,731 |
| 2017 | $3,158 | $287,386 | $63,139 | $224,247 |
| 2016 | $3,054 | $281,751 | $61,901 | $219,850 |
| 2015 | $2,964 | $277,520 | $60,972 | $216,548 |
| 2014 | $2,848 | $272,085 | $59,778 | $212,307 |
Agents Affiliated with this Home
-
Kyle Van Buskirk

Seller's Agent in 2024
Kyle Van Buskirk
Cole Realty & Mortgage
(949) 701-7776
1 in this area
12 Total Sales
-
Bethany Van Boxtel

Buyer's Agent in 2024
Bethany Van Boxtel
Pacific Sotheby's Int'l Realty
(760) 942-7479
3 in this area
70 Total Sales
Map
Source: California Regional Multiple Listing Service (CRMLS)
MLS Number: NDP2401771
APN: 160-651-02
- 416 Alyssum Way
- 414 Helix Way
- 522 Lupine Way
- 402 Calle Corazon
- 445 Primrose Way
- 535 Venetia Way
- 4304 Pacifica Way Unit 2
- 308 Arlington Dr
- 210 Belflora Way
- 4273 Spoon Bill Way Unit 4
- 4314 Star Path Way Unit 1
- 4252 Alta Vista Ct
- 4366 Pacifica Way Unit 5
- 4302 Dowitcher Way
- 4376 Pacifica Way Unit 2
- 4243 Arroyo Vista Way Unit 328
- 4269 Black Duck Way
- 344 Via Del Astro
- 4314 Auklet Way
- 4402 Shearwater Way
- 468 Lupine Way
- 462 Lupine Way
- 474 Lupine Way
- 456 Lupine Way
- 480 Lupine Way
- 473 Lupine Way
- 481 Lupine Way
- 450 Lupine Way
- 486 Lupine Way
- 465 Lupine Way
- 487 Lupine Way
- 457 Lupine Way
- 492 Lupine Way
- 444 Lupine Way
- 493 Lupine Way
- 449 Lupine Way
- 498 Lupine Way
- 428 Alyssum Way
- 438 Lupine Way
- 432 Alyssum Way
