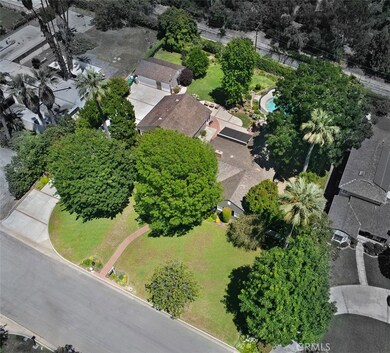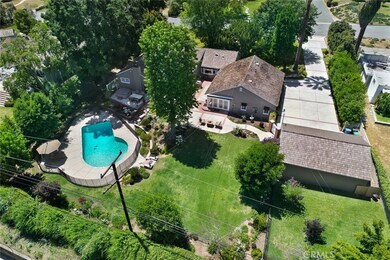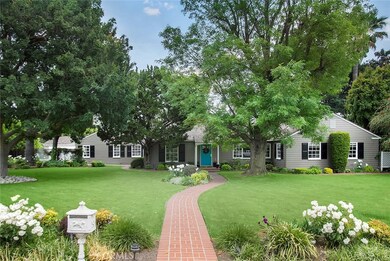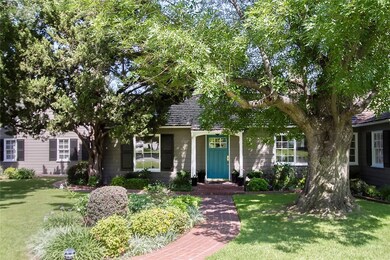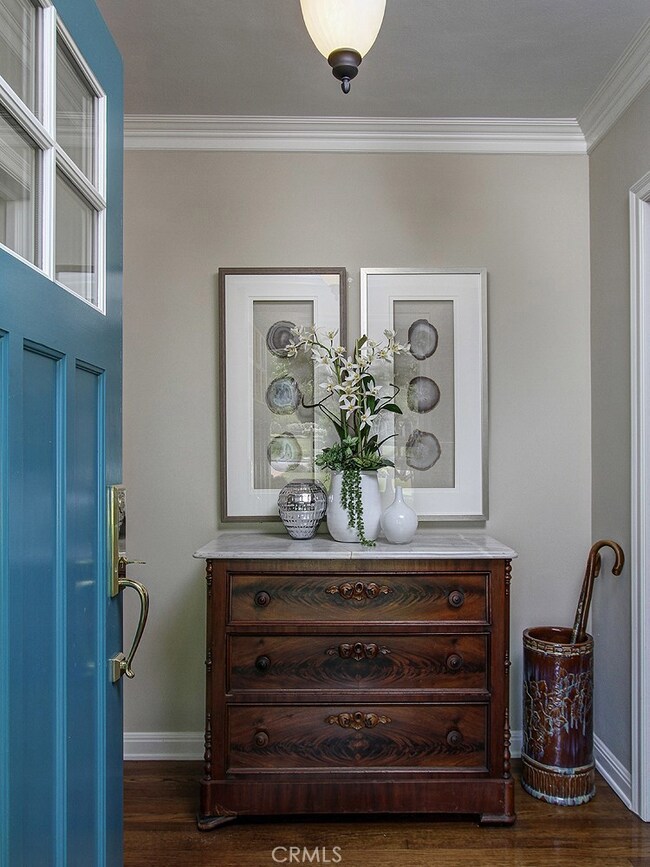
468 N Old Ranch Rd Arcadia, CA 91007
Highlights
- Pebble Pool Finish
- RV Access or Parking
- View of Trees or Woods
- Hugo Reid Elementary School Rated A
- Primary Bedroom Suite
- Updated Kitchen
About This Home
As of May 2020Spectacular Ranch style single level masterpiece in desirable Lower Rancho prime location. Updated & expanded in 2000 to approx. 4,200 sq ft. 5 br, 4 baths, 3 en-suites on a sprawling flat lot of almost 33,000 sq ft. This exquisite estate is warm & inviting with custom touches & high quality finishes. Gourmet kitchen updated in 2015, granite counter tops, all new Jen-Air appliances, opens to large FR with 2 sets of dual pane sliding doors. Living room with fireplace & hardwood floor, formal dining room. Oversized Main master full suite updated with fireplace, large walk-in closet, ultra Thurmo-Masseur therapy tub. There is a great in-law set-up or guest quarters with second huge living room; which could also be a 6th bedroom with 4th en-suite bedroom or set-up for home theater, man cave, entertainment. Overwhelmingly wonderful paradise back yard is a relaxing, serenity resort atmosphere. Upgraded entire pebble bottom pool, new pump, new filter, newer decking, salt water with child proof removable fencing and gate. Hot Springs Sovewreign above ground Spa with cover. Re-landscaped front & back yard with garden lighting throughout & upgraded sprinkler system. Patio space extended in 2008 has automatic roll roof canopy. New exterior paint, New roof, Copper plumbing, Newly installed patio auto roll roof Canopy, Newer 2nd central AC/ heating system, New composite shutters. Quiet tree lined street near the Los Angeles Arboretum, Westfield Mall and Award winning Arcadia schools.
Last Agent to Sell the Property
Coldwell Banker Realty License #00987845 Listed on: 05/01/2017

Home Details
Home Type
- Single Family
Est. Annual Taxes
- $34,641
Year Built
- Built in 1940
Lot Details
- 0.75 Acre Lot
- Security Fence
- Block Wall Fence
- Chain Link Fence
- Drip System Landscaping
- Level Lot
- Irregular Lot
- Front and Back Yard Sprinklers
- Wooded Lot
- Private Yard
- Lawn
- Garden
- Back and Front Yard
- Property is zoned ARROD*
Parking
- 3 Car Garage
- 10 Open Parking Spaces
- Public Parking
- Side Facing Garage
- Side by Side Parking
- Three Garage Doors
- Garage Door Opener
- Driveway
- Guest Parking
- On-Street Parking
- Parking Lot
- Off-Site Parking
- RV Access or Parking
Property Views
- Woods
- Mountain
- Pool
- Neighborhood
Home Design
- Turnkey
- Raised Foundation
- Slab Foundation
- Fire Rated Drywall
- Interior Block Wall
- Shake Roof
- Fire Retardant Roof
- Copper Plumbing
- Stucco
Interior Spaces
- 4,200 Sq Ft Home
- 1-Story Property
- Open Floorplan
- Wired For Data
- Built-In Features
- Crown Molding
- Wainscoting
- Ceiling Fan
- Recessed Lighting
- Gas Fireplace
- Double Pane Windows
- Sliding Doors
- Formal Entry
- Great Room
- Family Room Off Kitchen
- Living Room with Fireplace
- Formal Dining Room
- Home Office
- Bonus Room
- Game Room
- Storage
- Center Hall
Kitchen
- Updated Kitchen
- Open to Family Room
- Eat-In Kitchen
- Breakfast Bar
- Walk-In Pantry
- Double Convection Oven
- Gas Oven
- Six Burner Stove
- Built-In Range
- Dishwasher
- Granite Countertops
- Pots and Pans Drawers
- Disposal
Flooring
- Wood
- Carpet
Bedrooms and Bathrooms
- Retreat
- 5 Main Level Bedrooms
- Fireplace in Primary Bedroom
- Fireplace in Primary Bedroom Retreat
- Primary Bedroom Suite
- Double Master Bedroom
- Walk-In Closet
- Remodeled Bathroom
- Maid or Guest Quarters
- 4 Full Bathrooms
- Dual Sinks
- Dual Vanity Sinks in Primary Bathroom
- Hydromassage or Jetted Bathtub
- Bathtub with Shower
- Walk-in Shower
Laundry
- Laundry Room
- Washer and Gas Dryer Hookup
Home Security
- Alarm System
- Smart Home
- Carbon Monoxide Detectors
- Fire and Smoke Detector
Accessible Home Design
- No Interior Steps
- More Than Two Accessible Exits
Pool
- Pebble Pool Finish
- Filtered Pool
- In Ground Pool
- Saltwater Pool
- Above Ground Spa
Outdoor Features
- Deck
- Covered patio or porch
- Exterior Lighting
Location
- Property is near public transit
Schools
- Foothill Middle School
- Arcadia High School
Utilities
- Forced Air Zoned Cooling and Heating System
- Gas Water Heater
- Phone System
Community Details
- No Home Owners Association
Listing and Financial Details
- Assessor Parcel Number 5776030008
Ownership History
Purchase Details
Home Financials for this Owner
Home Financials are based on the most recent Mortgage that was taken out on this home.Purchase Details
Home Financials for this Owner
Home Financials are based on the most recent Mortgage that was taken out on this home.Purchase Details
Home Financials for this Owner
Home Financials are based on the most recent Mortgage that was taken out on this home.Purchase Details
Purchase Details
Purchase Details
Purchase Details
Purchase Details
Purchase Details
Home Financials for this Owner
Home Financials are based on the most recent Mortgage that was taken out on this home.Purchase Details
Similar Homes in the area
Home Values in the Area
Average Home Value in this Area
Purchase History
| Date | Type | Sale Price | Title Company |
|---|---|---|---|
| Grant Deed | $2,900,000 | Chicago Title Company | |
| Grant Deed | $2,890,000 | Chicago Title Company | |
| Grant Deed | $2,650,000 | Equity Title Los Angeles | |
| Interfamily Deed Transfer | -- | None Available | |
| Interfamily Deed Transfer | -- | None Available | |
| Gift Deed | -- | -- | |
| Interfamily Deed Transfer | -- | -- | |
| Grant Deed | $673,000 | North American Title Co | |
| Interfamily Deed Transfer | -- | -- | |
| Interfamily Deed Transfer | -- | -- | |
| Interfamily Deed Transfer | -- | -- | |
| Interfamily Deed Transfer | -- | -- | |
| Interfamily Deed Transfer | -- | North American Title | |
| Quit Claim Deed | -- | -- | |
| Quit Claim Deed | -- | -- | |
| Quit Claim Deed | -- | -- | |
| Quit Claim Deed | -- | -- |
Mortgage History
| Date | Status | Loan Amount | Loan Type |
|---|---|---|---|
| Open | $2,000,000 | Commercial | |
| Previous Owner | $1,640,000 | Adjustable Rate Mortgage/ARM | |
| Previous Owner | $220,000 | Unknown | |
| Previous Owner | $150,000 | No Value Available |
Property History
| Date | Event | Price | Change | Sq Ft Price |
|---|---|---|---|---|
| 05/30/2020 05/30/20 | Sold | $2,900,000 | -6.5% | $694 / Sq Ft |
| 02/25/2020 02/25/20 | For Sale | $3,100,000 | +7.3% | $742 / Sq Ft |
| 06/29/2018 06/29/18 | Sold | $2,890,000 | -8.5% | $692 / Sq Ft |
| 05/30/2018 05/30/18 | Pending | -- | -- | -- |
| 04/28/2018 04/28/18 | For Sale | $3,160,000 | +9.3% | $756 / Sq Ft |
| 03/27/2018 03/27/18 | Off Market | $2,890,000 | -- | -- |
| 03/21/2018 03/21/18 | For Sale | $3,160,000 | +9.3% | $756 / Sq Ft |
| 01/23/2018 01/23/18 | Off Market | $2,890,000 | -- | -- |
| 11/11/2017 11/11/17 | For Sale | $3,160,000 | +19.2% | $756 / Sq Ft |
| 08/10/2017 08/10/17 | Sold | $2,650,000 | -8.2% | $631 / Sq Ft |
| 06/01/2017 06/01/17 | Pending | -- | -- | -- |
| 05/01/2017 05/01/17 | For Sale | $2,888,000 | -- | $688 / Sq Ft |
Tax History Compared to Growth
Tax History
| Year | Tax Paid | Tax Assessment Tax Assessment Total Assessment is a certain percentage of the fair market value that is determined by local assessors to be the total taxable value of land and additions on the property. | Land | Improvement |
|---|---|---|---|---|
| 2024 | $34,641 | $3,109,382 | $2,487,507 | $621,875 |
| 2023 | $33,909 | $3,048,415 | $2,438,733 | $609,682 |
| 2022 | $32,776 | $2,988,643 | $2,390,915 | $597,728 |
| 2021 | $32,231 | $2,930,043 | $2,344,035 | $586,008 |
| 2020 | $32,950 | $3,006,755 | $2,368,158 | $638,597 |
| 2019 | $32,558 | $2,947,800 | $2,321,724 | $626,076 |
| 2018 | $29,107 | $2,650,000 | $2,120,000 | $530,000 |
| 2016 | $11,009 | $941,552 | $740,743 | $200,809 |
| 2015 | $10,821 | $927,410 | $729,617 | $197,793 |
| 2014 | $10,684 | $909,244 | $715,325 | $193,919 |
Agents Affiliated with this Home
-
Peter Cheng

Seller's Agent in 2020
Peter Cheng
Treelane Realty Group Inc.
(818) 516-6188
18 in this area
70 Total Sales
-
Mel Dang
M
Buyer's Agent in 2020
Mel Dang
NORTHSTAR R. E. GROUP, INC.
2 in this area
3 Total Sales
-
Connie Zhou

Seller's Agent in 2018
Connie Zhou
RE/MAX
(626) 203-6803
7 in this area
30 Total Sales
-
Imy Dulake

Seller's Agent in 2017
Imy Dulake
Coldwell Banker Realty
(626) 664-1280
56 in this area
132 Total Sales
Map
Source: California Regional Multiple Listing Service (CRMLS)
MLS Number: AR17094697
APN: 5776-030-008
- 505 N Old Ranch Rd
- 820 San Simeon Rd
- 849 San Vicente Rd
- 610 Vaquero Rd
- 480 Oxford Dr
- 1024 Don Pablo Dr
- 645 W Foothill Blvd
- 728 Carriage House Dr
- 448 Oxford Dr
- 608 Arbolada Dr
- 930 Fallen Leaf Rd
- 870 Fallen Leaf Rd
- 19 Foothill Blvd
- 627 Hampton Rd
- 500 Campesina Rd
- 451 W Foothill Blvd
- 211 S Baldwin Ave
- 1054 Volante Dr
- 450 Arbolada Dr
- 416 N Altura Rd

