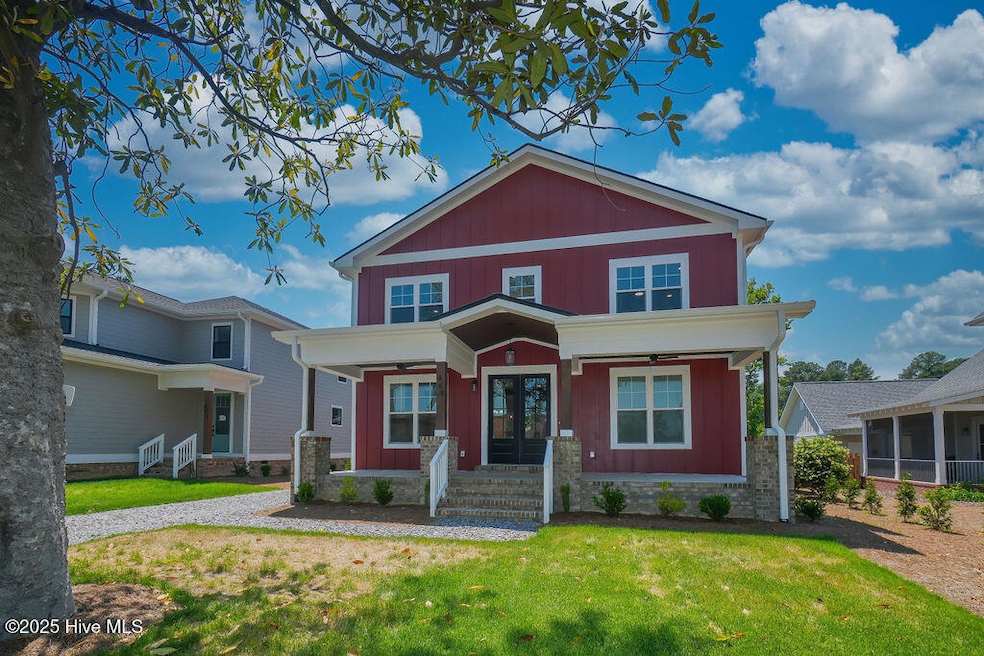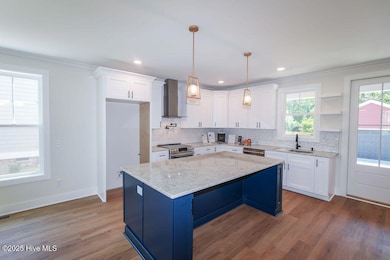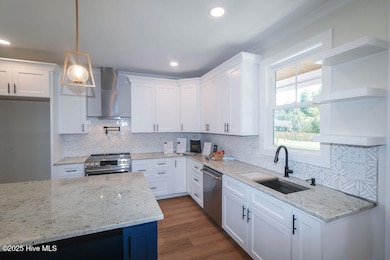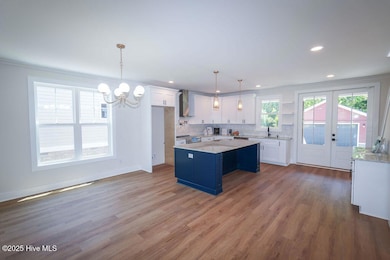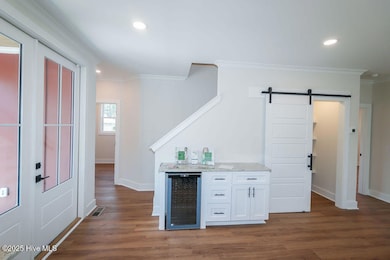468 Yadkin Rd Southern Pines, NC 28387
Highlights
- Main Floor Primary Bedroom
- 1 Fireplace
- Covered patio or porch
- Pinecrest High School Rated A-
- No HOA
- 2 Car Detached Garage
About This Home
New Construction - Just Minutes from Downtown Southern Pines! Welcome to your brand new dream home! This beautifully crafted 4-bed, 3.5-bath home combines style, functionality, & a prime location. Nestled on just under a 1/4-acre lot, this 2-story home offers exceptional living space both indoors & out. Step inside to find luxury vinyl plank flooring throughout the main areas & tile flooring in all bathrooms. The guest baths feature elegant tile surrounds, while the primary suite showcases a custom tiled shower with frameless glass for a spa-like feel. The open-concept kitchen is a chef's delight with granite countertops, a center island, & spacious pantry. The laundry room is conveniently located nearby. Step outside to your private back deck, perfect for entertaining or relaxing. The home also features a detached 2-car garage, adding both convenience and curb appeal. You would be minutes from downtown Southern Pines, easy access to US 1 & Ft Bragg, a short drive to Pinehurst, Moore Regional Hospital, & Raleigh. You are also close to local shops, restaurants, & outdoor recreation. Don't miss the opportunity to experience Southern Pines living in a brand-new home that offers modern design, high-end finishes & a prime location.
Home Details
Home Type
- Single Family
Est. Annual Taxes
- $414
Year Built
- Built in 2024
Home Design
- Wood Frame Construction
Interior Spaces
- 2,522 Sq Ft Home
- 2-Story Property
- Bookcases
- Ceiling Fan
- 1 Fireplace
- Combination Dining and Living Room
- Washer and Dryer Hookup
Kitchen
- Range
- Dishwasher
- Kitchen Island
Flooring
- Tile
- Luxury Vinyl Plank Tile
Bedrooms and Bathrooms
- 4 Bedrooms
- Primary Bedroom on Main
- Walk-in Shower
Parking
- 2 Car Detached Garage
- Gravel Driveway
Schools
- Mcdeeds Creek Elementary School
- Crain's Creek Middle School
- Pinecrest High School
Utilities
- Forced Air Heating System
- Heat Pump System
Additional Features
- Covered patio or porch
- 10,454 Sq Ft Lot
Listing and Financial Details
- Tenant pays for cable TV, water, trash collection, snow removal, sewer, pest control, lawn maint, heating, electricity, deposit, cooling
Community Details
Overview
- No Home Owners Association
Pet Policy
- No Pets Allowed
Map
Source: Hive MLS
MLS Number: 100518437
APN: 8582-16-82-5887
- 476 Yadkin Rd
- 472 Yadkin Rd
- 620 Clark St
- 530 Wellers Way
- 460 Clark St
- 300 Midland Rd
- 131 Crestview Rd
- 435 E Ohio Ave
- 4084 Youngs Rd
- 250 E Delaware Ave
- 825 N Saylor St
- 735 N Bennett St Unit A
- 795 N May St
- 520 E Ohio Ave
- 933 Yadkin Rd
- 905 Sandavis Rd
- 1 Village Green Cir
- 51 Village Green Cir
- 555 N Ashe St
- 44 Village Green Cir
- 472 Yadkin Rd
- 476 Yadkin Rd
- 500 Sheldon Rd
- 249 Springwood Way
- 129 Pinebranch Ct
- 560 Wellers Way
- 365 E Ohio Ave
- 250 E Delaware Ave
- 750 N Page St
- 190 W New Jersey Ave
- 575 N Bennett St
- 300 Central Dr
- 620 W Rhode Island Ave
- 505 W Maine Ave
- 330 E Maine Ave
- 545 W Maine Ave
- 325 N Ashe St
- 309 N Saylor St
- 301 N Saylor St
- 345 E New Hampshire Ave
