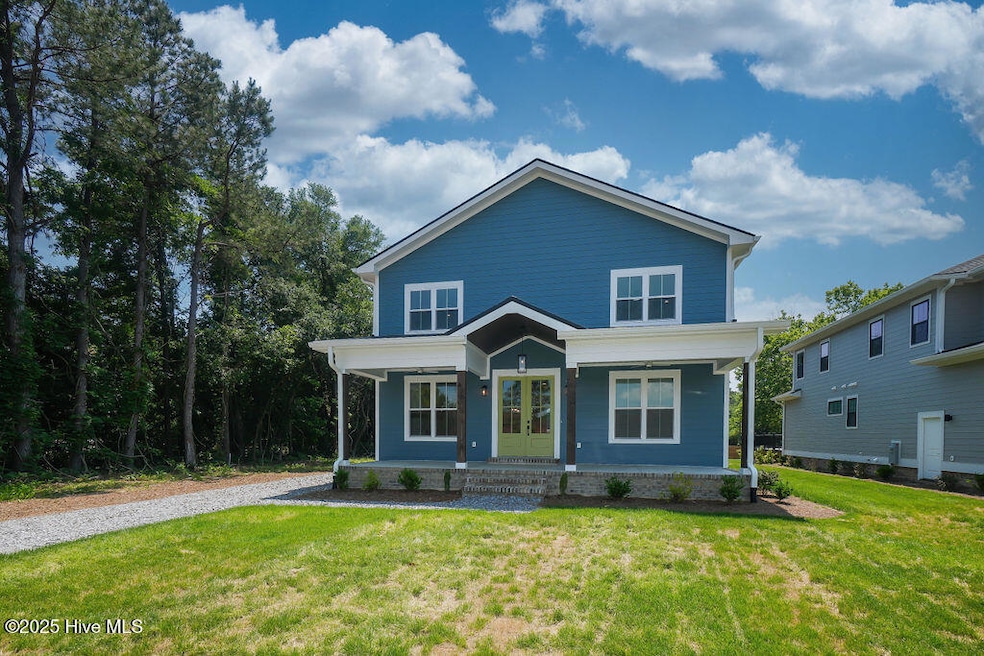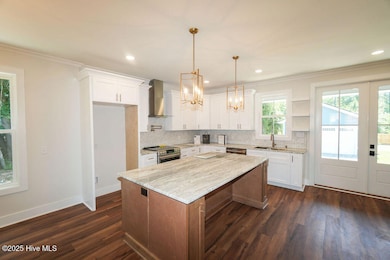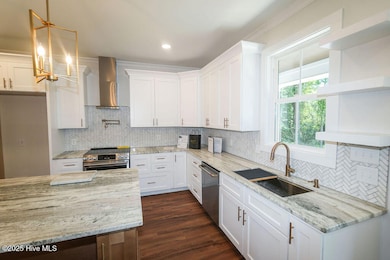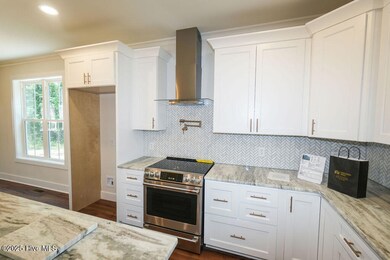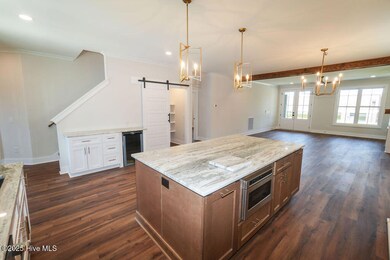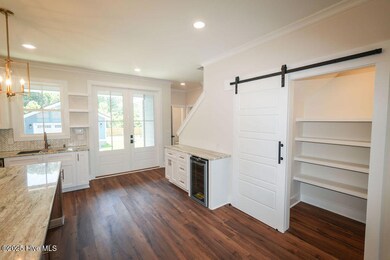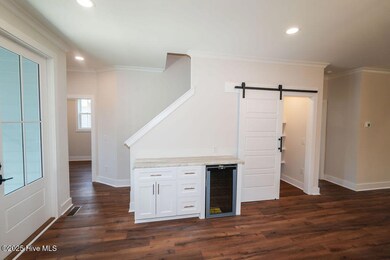476 Yadkin Rd Southern Pines, NC 28387
Highlights
- Main Floor Primary Bedroom
- 1 Fireplace
- Covered patio or porch
- Pinecrest High School Rated A-
- No HOA
- 2 Car Detached Garage
About This Home
Welcome to your NEW CONSTRUCTION dream Home! This stunning 4 bed / 3.5 bath is a beautifully designed 2-story home which features spacious living areas, a covered front & rear porch, as well as a detached 2-car garage. Making this home perfect for modern living & entertaining. Step inside to find luxury flooring throughout the home & tile flooring in all bathrooms for a sleek, durable finish. The upstair bathrooms feature stylish tile surrounds, while the primary suite boasts a tiled shower with premium 3/8'' custom glass, plus a soaking tub. The kitchen consist of granite countertops, central island & the convenience of a nearby washer/dryer hookup. Don't forget the wine fridge! Conveniently located just minutes from US-1, w/ a short commute to Ft Bragg, Southern Pines, Pinehurst & Raleigh. 15 minutes from Moore Regional Hospital & the Village of Pinehurst. This home gives you the charm of Southern Pines living w/ easy access to local shopping & dining. Don't miss this incredible opportunity to own a brand-new home in 1 of the most desirable areas of NC!
Home Details
Home Type
- Single Family
Est. Annual Taxes
- $414
Year Built
- Built in 2024
Home Design
- Wood Frame Construction
Interior Spaces
- 2,522 Sq Ft Home
- 2-Story Property
- Bookcases
- Ceiling Fan
- 1 Fireplace
- Combination Dining and Living Room
- Washer and Dryer Hookup
Kitchen
- Range
- Dishwasher
- Kitchen Island
- Disposal
Flooring
- Tile
- Luxury Vinyl Plank Tile
Bedrooms and Bathrooms
- 4 Bedrooms
- Primary Bedroom on Main
- Walk-in Shower
Parking
- 2 Car Detached Garage
- Gravel Driveway
Schools
- Southern Pines Elementary School
- Southern Pines Middle School
- Pinecrest High School
Utilities
- Forced Air Heating System
- Heat Pump System
Additional Features
- Covered patio or porch
- 10,454 Sq Ft Lot
Listing and Financial Details
- Tenant pays for cable TV, water, trash collection, snow removal, sewer, pest control, lawn maint, heating, gas, electricity, deposit, cooling
- Tax Lot 3
Community Details
Overview
- No Home Owners Association
Pet Policy
- No Pets Allowed
Map
Source: Hive MLS
MLS Number: 100519746
APN: 8582-16-82-6843
- 472 Yadkin Rd
- 468 Yadkin Rd
- 620 Clark St
- 530 Wellers Way
- 460 Clark St
- 300 Midland Rd
- 131 Crestview Rd
- 435 E Ohio Ave
- 4084 Youngs Rd
- 250 E Delaware Ave
- 825 N Saylor St
- 735 N Bennett St Unit A
- 795 N May St
- 520 E Ohio Ave
- 933 Yadkin Rd
- 905 Sandavis Rd
- 1 Village Green Cir
- 51 Village Green Cir
- 555 N Ashe St
- 44 Village Green Cir
- 472 Yadkin Rd
- 468 Yadkin Rd
- 500 Sheldon Rd
- 249 Springwood Way
- 129 Pinebranch Ct
- 560 Wellers Way
- 365 E Ohio Ave
- 250 E Delaware Ave
- 750 N Page St
- 190 W New Jersey Ave
- 575 N Bennett St
- 300 Central Dr
- 620 W Rhode Island Ave
- 505 W Maine Ave
- 330 E Maine Ave
- 545 W Maine Ave
- 325 N Ashe St
- 309 N Saylor St
- 301 N Saylor St
- 345 E New Hampshire Ave
