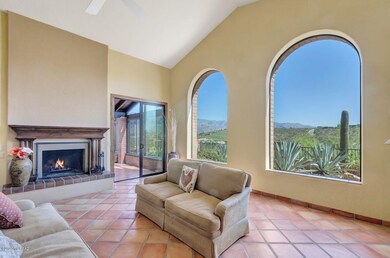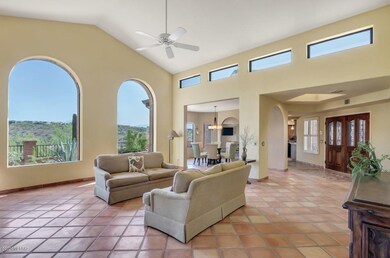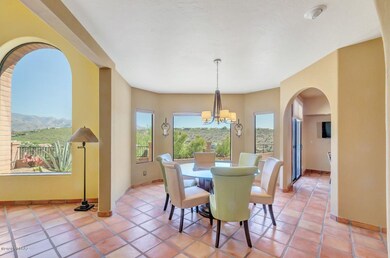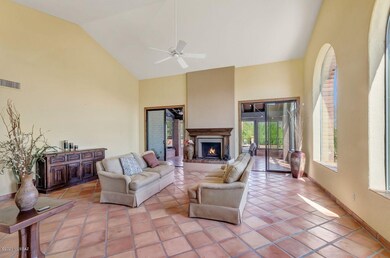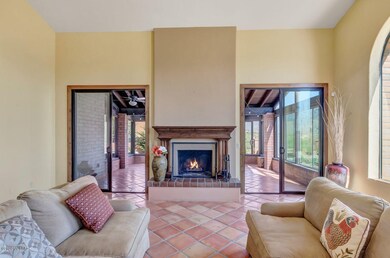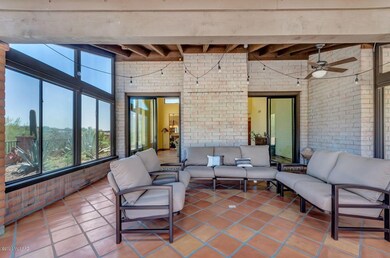
4682 N Via Zurburan Tucson, AZ 85750
Estimated Value: $897,000 - $1,120,000
Highlights
- Spa
- Panoramic View
- 1 Acre Lot
- 2 Car Garage
- Waterfall on Lot
- EnerPHit Refurbished Home
About This Home
As of November 2020Beautifully renovated N/E facing ridgetop home on a one acre cul-de-sac lot with breathtaking mountain views in sought after Sunrise Territory Estates. This Foothills recently updated home, situated on one of the best lots in Fairfield, integrates the warmth of the established masonry Tucson homes with top of the line modern amenities and a separate home office. The gourmet kitchen with quartz counters and impressive mesquite center island boasts a Kenmore six burner SS stove top with an electric oven and a separate built in Sharp convection oven; Samsung dual cooling SS refrigerator; Bosch silent dishwasher and GE Profile wine cooler. As you enter through the front doors, you will be amazed how close the mountains appear through the nine foot arched living room windows; and as you walk
Last Agent to Sell the Property
Suzanne Clark
Coldwell Banker Realty Listed on: 10/02/2020

Home Details
Home Type
- Single Family
Est. Annual Taxes
- $6,553
Year Built
- Built in 1988
Lot Details
- 1 Acre Lot
- Lot Dimensions are 211 x 205 x 155 x 270
- Cul-De-Sac
- Lot includes common area
- West Facing Home
- East or West Exposure
- Wrought Iron Fence
- Block Wall Fence
- Drip System Landscaping
- Shrub
- Paved or Partially Paved Lot
- Hilltop Location
- Landscaped with Trees
- Front Yard
- Property is zoned Tucson - CR1
HOA Fees
- $134 Monthly HOA Fees
Property Views
- Panoramic
- Mountain
Home Design
- Territorial Architecture
- Tile Roof
- Built-Up Roof
Interior Spaces
- 2,756 Sq Ft Home
- Property has 1 Level
- Cathedral Ceiling
- Ceiling Fan
- Skylights
- Wood Burning Fireplace
- Double Pane Windows
- ENERGY STAR Qualified Windows with Low Emissivity
- Insulated Windows
- Bay Window
- Garden Windows
- Entrance Foyer
- Living Room with Fireplace
- Formal Dining Room
- Home Office
Kitchen
- Breakfast Area or Nook
- Breakfast Bar
- Convection Oven
- Electric Oven
- Plumbed For Gas In Kitchen
- Gas Range
- Recirculated Exhaust Fan
- Microwave
- ENERGY STAR Qualified Freezer
- ENERGY STAR Qualified Refrigerator
- ENERGY STAR Qualified Dishwasher
- Wine Cooler
- Quartz Countertops
- Disposal
Flooring
- Carpet
- Terracotta
Bedrooms and Bathrooms
- 3 Bedrooms
- Walk-In Closet
- Powder Room
- Solid Surface Bathroom Countertops
- Dual Flush Toilets
- Dual Vanity Sinks in Primary Bathroom
- Bathtub with Shower
- Shower Only in Secondary Bathroom
- Exhaust Fan In Bathroom
Laundry
- Laundry Room
- Dryer
- Washer
- Sink Near Laundry
Home Security
- Alarm System
- Smart Thermostat
- Carbon Monoxide Detectors
- Fire and Smoke Detector
Parking
- 2 Car Garage
- Parking Pad
- Parking Storage or Cabinetry
- Driveway
Accessible Home Design
- Accessible Hallway
- Doors with lever handles
- Doors are 32 inches wide or more
- No Interior Steps
Eco-Friendly Details
- EnerPHit Refurbished Home
Outdoor Features
- Spa
- Enclosed patio or porch
- Fireplace in Patio
- Waterfall on Lot
- Arizona Room
- Fire Pit
- Outdoor Grill
Schools
- Whitmore Elementary School
- Doolen Middle School
- Sabino High School
Utilities
- Forced Air Zoned Heating and Cooling System
- Heating System Uses Natural Gas
- Natural Gas Water Heater
- Water Softener
- Satellite Dish
- Cable TV Available
Community Details
Overview
- $25 Additional Association Fee
- Association fees include common area maintenance, garbage collection, sewer, street maintenance
- $206 HOA Transfer Fee
- Sunrise Territory Es Association, Phone Number (847) 317-0059
- Fairfield Community
- Sunrise Territory Estates Subdivision
- The community has rules related to deed restrictions, no recreational vehicles or boats
Amenities
- Clubhouse
Recreation
- Tennis Courts
- Sport Court
- Community Pool
- Community Spa
- Hiking Trails
Ownership History
Purchase Details
Purchase Details
Home Financials for this Owner
Home Financials are based on the most recent Mortgage that was taken out on this home.Purchase Details
Home Financials for this Owner
Home Financials are based on the most recent Mortgage that was taken out on this home.Purchase Details
Home Financials for this Owner
Home Financials are based on the most recent Mortgage that was taken out on this home.Purchase Details
Home Financials for this Owner
Home Financials are based on the most recent Mortgage that was taken out on this home.Purchase Details
Home Financials for this Owner
Home Financials are based on the most recent Mortgage that was taken out on this home.Purchase Details
Purchase Details
Similar Homes in Tucson, AZ
Home Values in the Area
Average Home Value in this Area
Purchase History
| Date | Buyer | Sale Price | Title Company |
|---|---|---|---|
| Metcalf Living Trust | -- | Kinghorn Law Llc | |
| Metcalf Drew N | $725,000 | Long Title Agency Inc | |
| Metcalf Drew N | -- | Long Title | |
| Howe Lee Allison | -- | Long Title Agency | |
| Howe Lee Allison | $400,000 | Longt | |
| Howe Lee Allison | -- | Long Title Agency | |
| Huston David B | -- | Tlati | |
| Huston David B | -- | Lawyers Title Agency Of Az L | |
| Huston David B | -- | Tlati | |
| Huston David B | -- | Lawyers Title Agency Of Az L | |
| Huston David B | -- | None Available | |
| Huston David B | -- | -- | |
| Huston David B | -- | -- | |
| Huston David B | -- | -- | |
| Huston David B | -- | -- | |
| Huston Betty R | -- | -- | |
| Gadarian Gregory | -- | -- |
Mortgage History
| Date | Status | Borrower | Loan Amount |
|---|---|---|---|
| Previous Owner | Metcalf Drew N | $588,120 | |
| Previous Owner | Howe Lee Allison | $400,000 | |
| Previous Owner | Huston David B | $250,000 | |
| Previous Owner | Huston David B | $500,000 | |
| Previous Owner | Huston David B | $410,000 | |
| Previous Owner | Huston David B | $50,000 |
Property History
| Date | Event | Price | Change | Sq Ft Price |
|---|---|---|---|---|
| 11/23/2020 11/23/20 | Sold | $725,000 | 0.0% | $263 / Sq Ft |
| 10/24/2020 10/24/20 | Pending | -- | -- | -- |
| 10/02/2020 10/02/20 | For Sale | $725,000 | -- | $263 / Sq Ft |
Tax History Compared to Growth
Tax History
| Year | Tax Paid | Tax Assessment Tax Assessment Total Assessment is a certain percentage of the fair market value that is determined by local assessors to be the total taxable value of land and additions on the property. | Land | Improvement |
|---|---|---|---|---|
| 2024 | $5,532 | $45,012 | -- | -- |
| 2023 | $5,208 | $42,869 | $0 | $0 |
| 2022 | $5,103 | $40,827 | $0 | $0 |
| 2021 | $6,546 | $48,742 | $0 | $0 |
| 2020 | $6,553 | $48,742 | $0 | $0 |
| 2019 | $6,154 | $50,316 | $0 | $0 |
| 2018 | $5,860 | $47,826 | $0 | $0 |
| 2017 | $5,883 | $47,826 | $0 | $0 |
| 2016 | $6,211 | $49,577 | $0 | $0 |
| 2015 | $5,943 | $47,216 | $0 | $0 |
Agents Affiliated with this Home
-

Seller's Agent in 2020
Suzanne Clark
Coldwell Banker Realty
(520) 577-7433
-
Judi Baker

Buyer's Agent in 2020
Judi Baker
Long Realty
(520) 977-1061
33 in this area
100 Total Sales
Map
Source: MLS of Southern Arizona
MLS Number: 22024808
APN: 114-63-0940
- 4601 N Via Masina
- 6648 E Valle di Cadore
- 4701 N Calle Milana
- 4880 N Rock Canyon Rd
- 4430 N Vereda Rosada
- 4717 N Rocky Crest Place
- 6951 E Wild Canyon Place
- 4630 N Avenida Ronca
- 4566 N Avenida Ronca
- 6920 E Paseo Penoso
- 4380 N Camino Ferreo
- 4473 N Plaza de Toros
- 4460 N Trocha Alegre
- 6240 E Frontier Place
- 4180 N Camino Ferreo
- 4143 N Lindstrom Place Unit 23
- 5230 N Via Velazquez
- 7141 E Gambel Cir
- 7255 E Snyder Rd Unit 7203
- 7255 E Snyder Rd Unit 7104
- 4682 N Via Zurburan
- 4700 N Via Zurburan
- 4681 N Via Zurburan
- 4671 N Via Zurburan
- 4672 N Via Zurburan
- 4720 N Via Zurburan
- 4711 N Via Zurburan
- 6600 E Valle di Cadore
- 6560 E Valle di Cadore
- 6746 E Snyder Rd
- 6732 E Snyder Rd
- 6573 E Valle di Cadore
- 6606 E Valle di Cadore
- 6585 E Valle di Cadore
- 6567 E Valle di Cadore
- 6561 E Valle di Cadore
- 6540 E Valle di Cadore
- 6722 E Snyder Rd
- 6555 E Valle di Cadore
- 6612 E Valle di Cadore

