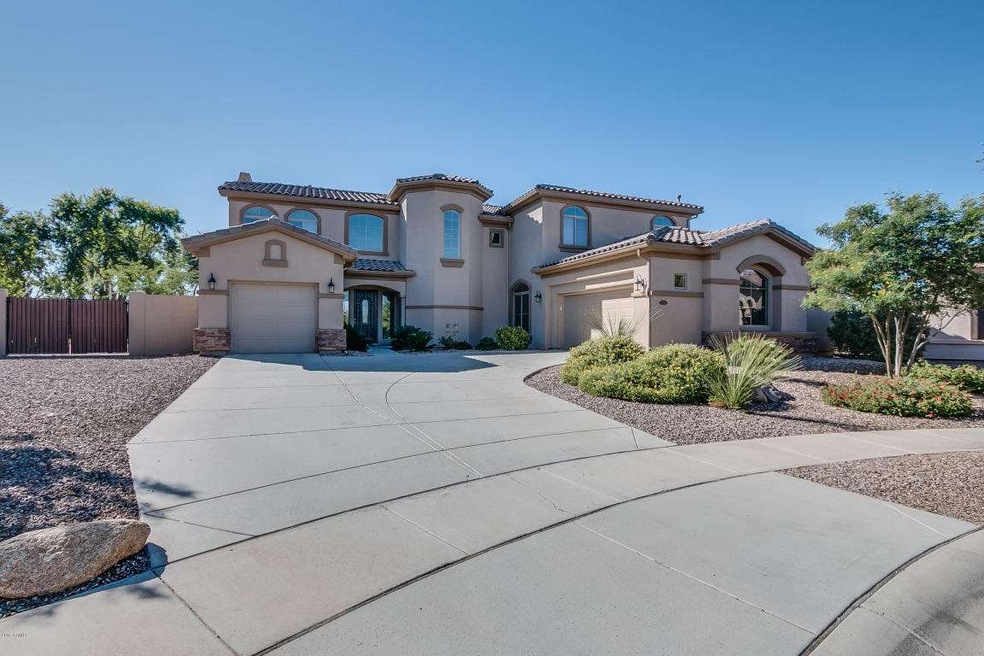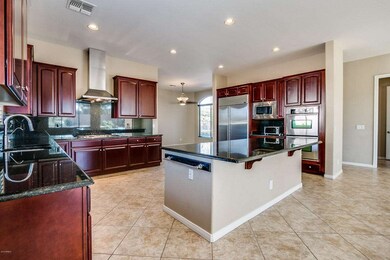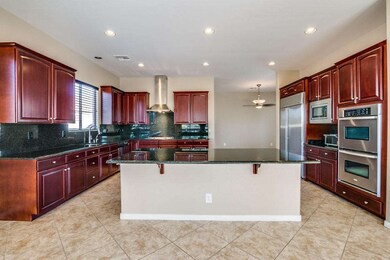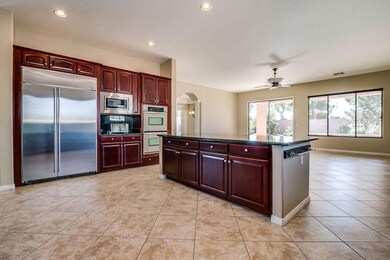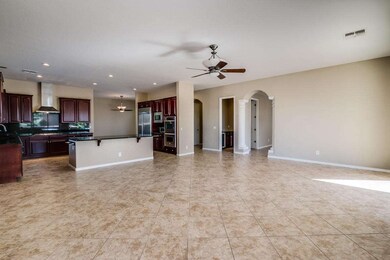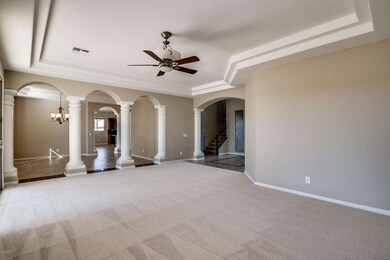
4682 S Ranger Ct Gilbert, AZ 85297
Power Ranch NeighborhoodHighlights
- Private Pool
- RV Gated
- 0.39 Acre Lot
- Power Ranch Elementary School Rated A-
- Solar Power System
- Mountain View
About This Home
As of June 2018Beautiful 2-story Toll Brothers with a Basement and a gorgeous pebble-tech pool on a cul-de-sac .39 acre lot! This home is upgraded everywhere you look. Kitchen showcases high-grade granite slab c-tops, large chef' island, upgraded cabs, walk-in pantry, R/O, and stainless steel appliances w/ double-oven, gas range, venthood, and built-in refrigerator! Floorplan is awesome and has a teen bonus room upstairs between 4 bedrooms, huge great room, living room, huge breakfast room for a long table, basement with bonus/media room, and storage all over! Master features jetted Jacuzzi and step-in shower, dual vanity, huge closet, and a walk-out balcony. Backyard with huge cement pad, 2 RV gates, beautiful swing set, firepit w/ sitting area, pavered patio, and a huge pool with rock water slide.
Last Agent to Sell the Property
Brian Bair
OfferPad Brokerage, LLC License #SA569401000 Listed on: 11/19/2015
Last Buyer's Agent
Jensen Jobe
Ensign Properties Corp License #SA642225000
Home Details
Home Type
- Single Family
Est. Annual Taxes
- $3,884
Year Built
- Built in 2005
Lot Details
- 0.39 Acre Lot
- Desert faces the front of the property
- Cul-De-Sac
- Wrought Iron Fence
- Block Wall Fence
- Front and Back Yard Sprinklers
- Grass Covered Lot
HOA Fees
- $79 Monthly HOA Fees
Parking
- 3 Car Garage
- Garage Door Opener
- RV Gated
Home Design
- Wood Frame Construction
- Tile Roof
- Stone Exterior Construction
- Stucco
Interior Spaces
- 5,816 Sq Ft Home
- 2-Story Property
- Wet Bar
- Ceiling Fan
- Gas Fireplace
- Double Pane Windows
- Living Room with Fireplace
- Mountain Views
- Intercom
- Finished Basement
Kitchen
- Eat-In Kitchen
- Breakfast Bar
- Gas Cooktop
- Built-In Microwave
- Kitchen Island
- Granite Countertops
Flooring
- Carpet
- Tile
Bedrooms and Bathrooms
- 7 Bedrooms
- Primary Bathroom is a Full Bathroom
- 4.5 Bathrooms
- Dual Vanity Sinks in Primary Bathroom
- Hydromassage or Jetted Bathtub
- Bathtub With Separate Shower Stall
Eco-Friendly Details
- Solar Power System
Outdoor Features
- Private Pool
- Balcony
- Covered patio or porch
- Fire Pit
Schools
- Power Ranch Elementary School
- Sossaman Middle School
- Higley High School
Utilities
- Refrigerated Cooling System
- Zoned Heating
- Heating System Uses Natural Gas
- Water Filtration System
- Water Softener
- High Speed Internet
- Cable TV Available
Listing and Financial Details
- Tax Lot 209
- Assessor Parcel Number 313-02-895
Community Details
Overview
- Association fees include ground maintenance
- Ccmc Association, Phone Number (480) 988-0960
- Built by Toll Brothers
- Power Ranch Subdivision
- Community Lake
Amenities
- Clubhouse
- Recreation Room
Recreation
- Tennis Courts
- Community Playground
- Heated Community Pool
- Community Spa
- Bike Trail
Ownership History
Purchase Details
Purchase Details
Home Financials for this Owner
Home Financials are based on the most recent Mortgage that was taken out on this home.Purchase Details
Home Financials for this Owner
Home Financials are based on the most recent Mortgage that was taken out on this home.Purchase Details
Home Financials for this Owner
Home Financials are based on the most recent Mortgage that was taken out on this home.Purchase Details
Home Financials for this Owner
Home Financials are based on the most recent Mortgage that was taken out on this home.Purchase Details
Purchase Details
Home Financials for this Owner
Home Financials are based on the most recent Mortgage that was taken out on this home.Purchase Details
Home Financials for this Owner
Home Financials are based on the most recent Mortgage that was taken out on this home.Purchase Details
Home Financials for this Owner
Home Financials are based on the most recent Mortgage that was taken out on this home.Similar Homes in Gilbert, AZ
Home Values in the Area
Average Home Value in this Area
Purchase History
| Date | Type | Sale Price | Title Company |
|---|---|---|---|
| Interfamily Deed Transfer | -- | None Available | |
| Warranty Deed | $630,000 | Lawyers Title Of Arizona Inc | |
| Cash Sale Deed | $546,000 | First American Title Ins Co | |
| Warranty Deed | $465,000 | Security Title Agency Inc | |
| Special Warranty Deed | -- | Servicelink | |
| Trustee Deed | $390,401 | None Available | |
| Special Warranty Deed | $482,000 | First American Title Ins Co | |
| Trustee Deed | $675,000 | Security Title Agency | |
| Interfamily Deed Transfer | -- | Westminster Title Agency Inc | |
| Corporate Deed | $715,106 | Westminster Title Agency Inc | |
| Corporate Deed | -- | Westminster Title Agency Inc |
Mortgage History
| Date | Status | Loan Amount | Loan Type |
|---|---|---|---|
| Open | $445,000 | New Conventional | |
| Closed | $453,100 | New Conventional | |
| Previous Owner | $371,000 | Purchase Money Mortgage | |
| Previous Owner | $117,000 | Credit Line Revolving | |
| Previous Owner | $392,250 | New Conventional | |
| Previous Owner | $389,500 | New Conventional | |
| Previous Owner | $409,700 | New Conventional | |
| Previous Owner | $120,900 | Credit Line Revolving | |
| Previous Owner | $644,800 | Purchase Money Mortgage |
Property History
| Date | Event | Price | Change | Sq Ft Price |
|---|---|---|---|---|
| 06/15/2018 06/15/18 | Sold | $630,000 | -4.5% | $108 / Sq Ft |
| 05/06/2018 05/06/18 | Pending | -- | -- | -- |
| 03/13/2018 03/13/18 | For Sale | $660,000 | +20.9% | $113 / Sq Ft |
| 06/22/2016 06/22/16 | Sold | $546,000 | -2.5% | $94 / Sq Ft |
| 05/20/2016 05/20/16 | Pending | -- | -- | -- |
| 05/12/2016 05/12/16 | For Sale | $559,900 | 0.0% | $96 / Sq Ft |
| 03/30/2016 03/30/16 | Pending | -- | -- | -- |
| 02/26/2016 02/26/16 | Price Changed | $559,900 | -1.8% | $96 / Sq Ft |
| 02/09/2016 02/09/16 | For Sale | $569,900 | 0.0% | $98 / Sq Ft |
| 01/05/2016 01/05/16 | Pending | -- | -- | -- |
| 12/07/2015 12/07/15 | For Sale | $569,900 | 0.0% | $98 / Sq Ft |
| 11/24/2015 11/24/15 | Pending | -- | -- | -- |
| 11/19/2015 11/19/15 | For Sale | $569,900 | -- | $98 / Sq Ft |
Tax History Compared to Growth
Tax History
| Year | Tax Paid | Tax Assessment Tax Assessment Total Assessment is a certain percentage of the fair market value that is determined by local assessors to be the total taxable value of land and additions on the property. | Land | Improvement |
|---|---|---|---|---|
| 2025 | $4,041 | $59,564 | -- | -- |
| 2024 | $5,023 | $56,728 | -- | -- |
| 2023 | $5,023 | $80,680 | $16,130 | $64,550 |
| 2022 | $4,800 | $60,920 | $12,180 | $48,740 |
| 2021 | $4,874 | $56,920 | $11,380 | $45,540 |
| 2020 | $4,955 | $54,200 | $10,840 | $43,360 |
| 2019 | $4,791 | $50,080 | $10,010 | $40,070 |
| 2018 | $4,619 | $47,260 | $9,450 | $37,810 |
| 2017 | $5,042 | $48,550 | $9,710 | $38,840 |
| 2016 | $5,102 | $49,300 | $9,860 | $39,440 |
| 2015 | $3,884 | $49,000 | $9,800 | $39,200 |
Agents Affiliated with this Home
-
J
Seller's Agent in 2018
Jensen Jobe
Ensign Properties Corp
-
B
Seller's Agent in 2016
Brian Bair
OfferPad Brokerage, LLC
Map
Source: Arizona Regional Multiple Listing Service (ARMLS)
MLS Number: 5364861
APN: 313-02-895
- 4636 E Carriage Ct
- 4667 E Reins Rd
- 4614 E Reins Rd
- 4711 E Buckboard Ct
- 4746 E Buckboard Ct
- 4507 E Lantern Place
- 4494 E Reins Rd
- 4497 E Carriage Way
- 4756 E Ironhorse Rd
- 4609 E Ironhorse Rd
- 4455 E Marshall Ave
- 4976 S Sugarberry Ln
- 18530 E Mockingbird Ct
- 4613 E Walnut Rd
- 20516 S 184th Place
- 4906 S Verbena Ave
- 4323 S Ranger Trail
- 5024 S Citrus Ct
- 4508 E Walnut Rd
- 4932 S Verbena Ave
