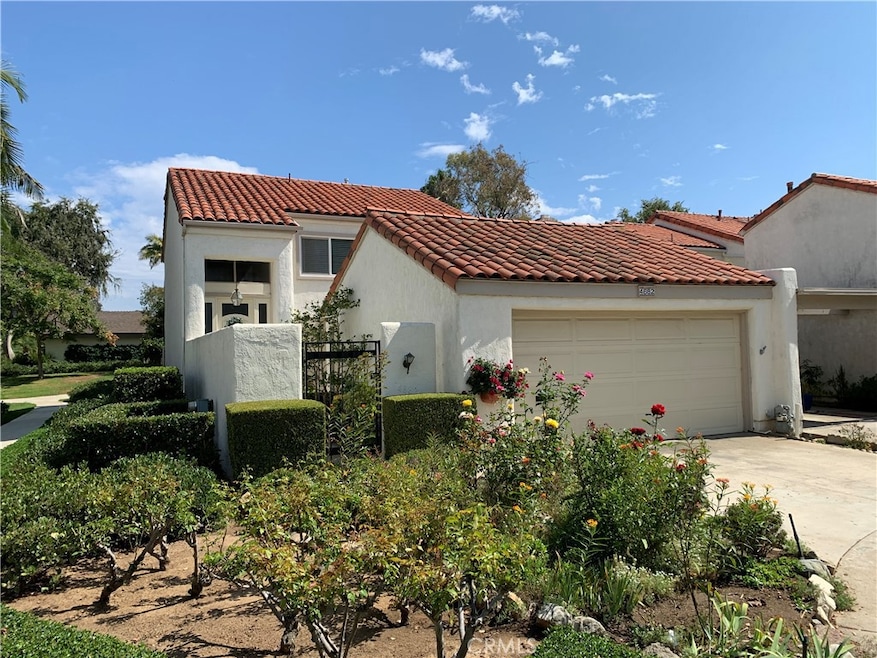4682 Sierra Tree Ln Irvine, CA 92612
University Park and Town Center NeighborhoodEstimated payment $7,311/month
Highlights
- Fireplace in Primary Bedroom
- Neighborhood Views
- Outdoor Cooking Area
- University Park Elementary Rated A
- Community Pool
- Balcony
About This Home
LOCATION LOCATION LOCATION = RARE OPPORTUNITY YES, YOU HAVE HEARD THAT BEFORE, BUT IT'S TRUE.
YOU MUST SEE - 4862 SIERRA TREE LANE - AS IT'S READY FOR JUST ONE LUCKY BUYER TO RENOVATE IT TO THEIR EXACT SPECIFICATIONS. CENTRALLY LOCATED IN IRVINE'S UNIVERSITY PARK WOW - 3 BEDROOMS 2 1/2 BATH 2 CAR GARAGE AND YES, YOU COULD ALSO MAKE IT INTO A 4 BEDROOM HOME FANTASTIC HOA POOLS, PARKS, SPORT COURTS,DESIREABLE END UNIT WITH ONLY ONE COMMON WALL HAS THE ABSOLUTE BEST LOCATION WITH LARGE GREENBELTS FRONT & BACK ALSO SECLUDED BACK PATIO WITH A VERY BOUNTIFUL ORANGE TREE, ENJOY THE EXCELLENT ELEMENTARY & MIDDLE SCHOOLS PLUS HIGHLY SOUGHT AFTER "UNI" - UNIVERSITY HIGH SCHOOL THIS HOMES LOCATION OFFERS EVERY AMENITY IMAGINABLE AND ALL ARE JUST MINUTES AWAY, SO, BRING YOUR CHECKBOOK AND YOUR IMAGINATION. IT'S A TRULY EXCITING OPPORTUNITY TO DESIGN AND RENOVATE YOUR DREAMHOME BECAUSE YOU DESERVE TO LIVE AT 4862 SIERRA TREE LANE
Listing Agent
RE/MAX Premier Realty Brokerage Phone: 949-887-8170 License #01199823 Listed on: 10/26/2025

Home Details
Home Type
- Single Family
Est. Annual Taxes
- $1,453
Year Built
- Built in 1969
Lot Details
- 3,000 Sq Ft Lot
- Cul-De-Sac
HOA Fees
- $338 Monthly HOA Fees
Parking
- 2 Car Garage
- Parking Available
Home Design
- Entry on the 1st floor
- Planned Development
- Interior Block Wall
Interior Spaces
- 2,072 Sq Ft Home
- 2-Story Property
- Wet Bar
- Entryway
- Family Room with Fireplace
- Living Room
- Neighborhood Views
Flooring
- Carpet
- Concrete
Bedrooms and Bathrooms
- 3 Bedrooms
- Fireplace in Primary Bedroom
- All Upper Level Bedrooms
- Walk-In Closet
- Dual Vanity Sinks in Primary Bathroom
- Bathtub with Shower
- Exhaust Fan In Bathroom
Laundry
- Laundry Room
- Laundry in Garage
Outdoor Features
- Balcony
- Exterior Lighting
Schools
- University Park Elementary School
- Rancho San Joaquin Middle School
- University High School
Utilities
- Forced Air Heating System
- Natural Gas Connected
Listing and Financial Details
- Tax Lot 11
- Tax Tract Number 6521
- Assessor Parcel Number 45309406
Community Details
Overview
- Village Park Association, Phone Number (949) 833-2600
- Keystone Pacific HOA
- Village III Subdivision
Amenities
- Outdoor Cooking Area
Recreation
- Community Pool
- Community Spa
Map
Home Values in the Area
Average Home Value in this Area
Tax History
| Year | Tax Paid | Tax Assessment Tax Assessment Total Assessment is a certain percentage of the fair market value that is determined by local assessors to be the total taxable value of land and additions on the property. | Land | Improvement |
|---|---|---|---|---|
| 2025 | $1,453 | $137,486 | $53,806 | $83,680 |
| 2024 | $1,453 | $134,791 | $52,751 | $82,040 |
| 2023 | $1,414 | $132,149 | $51,717 | $80,432 |
| 2022 | $1,387 | $129,558 | $50,703 | $78,855 |
| 2021 | $1,354 | $127,018 | $49,709 | $77,309 |
| 2020 | $1,344 | $125,716 | $49,199 | $76,517 |
| 2019 | $1,314 | $123,251 | $48,234 | $75,017 |
| 2018 | $1,285 | $120,835 | $47,288 | $73,547 |
| 2017 | $1,257 | $118,466 | $46,361 | $72,105 |
| 2016 | $1,202 | $116,144 | $45,452 | $70,692 |
| 2015 | $1,237 | $114,400 | $44,769 | $69,631 |
| 2014 | $1,213 | $112,160 | $43,892 | $68,268 |
Property History
| Date | Event | Price | List to Sale | Price per Sq Ft |
|---|---|---|---|---|
| 11/03/2025 11/03/25 | For Sale | $1,300,000 | 0.0% | $627 / Sq Ft |
| 10/31/2025 10/31/25 | Pending | -- | -- | -- |
| 10/30/2025 10/30/25 | Off Market | $1,300,000 | -- | -- |
| 10/26/2025 10/26/25 | For Sale | $1,300,000 | -- | $627 / Sq Ft |
Source: California Regional Multiple Listing Service (CRMLS)
MLS Number: OC25222171
APN: 453-094-06
- 26 Seton Rd
- 21 Rustling Wind
- 7 Satinwood Way
- 10 Lassen
- 1 Misty Meadow
- 11 Rockrose Way
- 22 Meadowsweet Way
- 17 Weepingwood Unit 121
- 46 Echo Run Unit 16
- 92 Clearbrook Unit 34
- 49 Thicket Unit 36
- 63 Thicket Unit 43
- 15 Rocky Knoll
- 21 Greenbough Unit 124
- 17292 Candleberry
- 67 Greenbough Unit 150
- 20 Wintermist
- 18 Solana
- 15 Waterway
- 18 Navarre Unit 133
