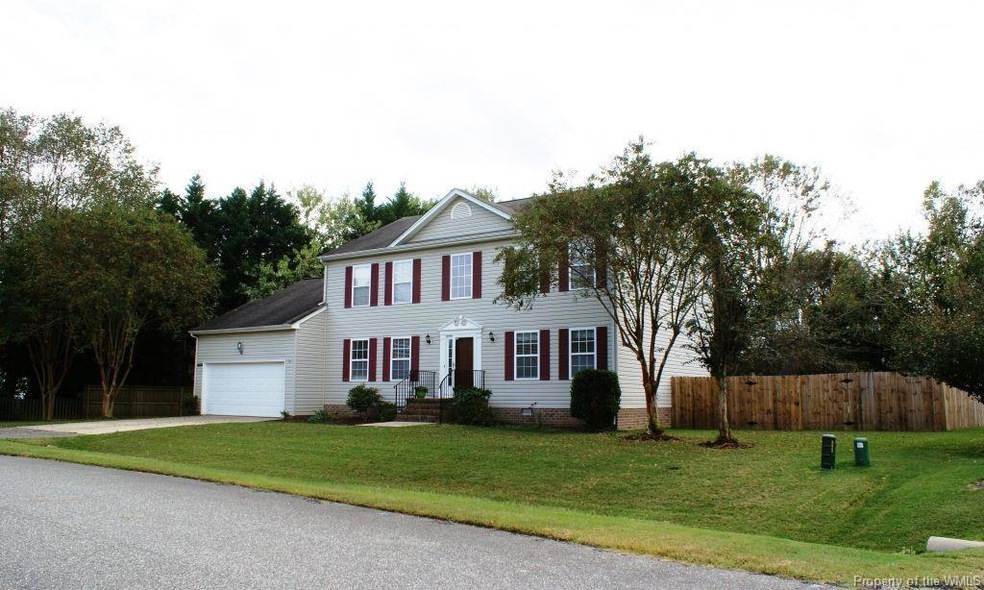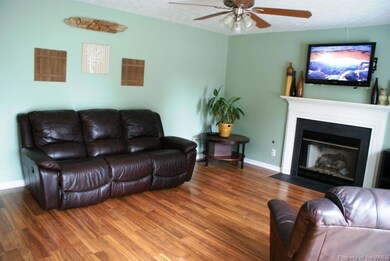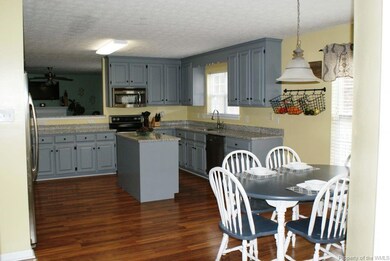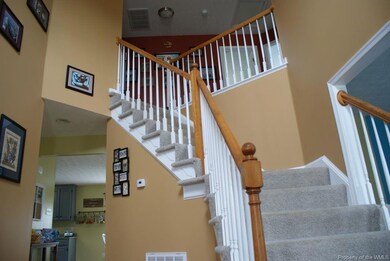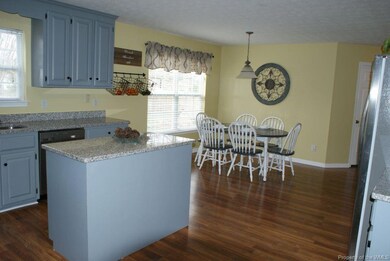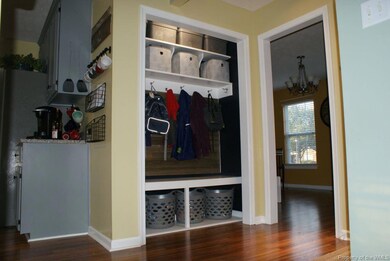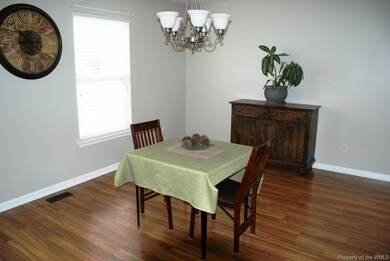
4684 Sir Gilbert Loop Williamsburg, VA 23185
Jamestown NeighborhoodHighlights
- Colonial Architecture
- Deck
- Jogging Path
- Berkeley Middle School Rated A-
- <<bathWSpaHydroMassageTubToken>>
- 2 Car Attached Garage
About This Home
As of June 2020Recently updated home for sale across from the Green Springs/Capital Trail system! Extensive upgrades include SS appliances, granite countertops, manufactured wood flooring, and a large privacy fence. The open floor plan is great for entertaining along with the oversize kitchen with island and huge deck space. In sought after Jamestown High School district! Great neighborhood and just a short walk to the
community park and playground. Downstairs study or possible 5th bedroom. Lots of details to appreciate, to include a beautiful mudroom and tons of storage space!
Last Agent to Sell the Property
Cottage Street Realty, LLC License #0225030213 Listed on: 02/27/2020
Last Buyer's Agent
Non-Member Non-Member
Williamsburg Multiple Listing Service
Home Details
Home Type
- Single Family
Est. Annual Taxes
- $2,742
Year Built
- Built in 2002
Lot Details
- 0.34 Acre Lot
- Privacy Fence
- Back Yard Fenced
HOA Fees
- $50 Monthly HOA Fees
Home Design
- Colonial Architecture
- Transitional Architecture
- Fire Rated Drywall
- Composition Roof
- Vinyl Siding
Interior Spaces
- 2,746 Sq Ft Home
- 2-Story Property
- Central Vacuum
- Ceiling Fan
- Gas Fireplace
- Sliding Doors
- Dining Area
- No Attic
- Dryer
Kitchen
- Eat-In Kitchen
- Electric Cooktop
- Stove
- <<microwave>>
- Ice Maker
- Dishwasher
- Kitchen Island
- Disposal
Flooring
- Carpet
- Laminate
Bedrooms and Bathrooms
- 4 Bedrooms
- Walk-In Closet
- <<bathWSpaHydroMassageTubToken>>
Home Security
- Storm Doors
- Fire and Smoke Detector
Parking
- 2 Car Attached Garage
- On-Street Parking
- Off-Street Parking
Outdoor Features
- Deck
Schools
- Clara Byrd Baker Elementary School
- Berkeley Middle School
- Jamestown High School
Utilities
- Forced Air Heating and Cooling System
- Heating System Uses Natural Gas
- Water Heater
Listing and Financial Details
- Assessor Parcel Number 46-4-06-0-0060
Community Details
Overview
- Association fees include management fees, road maintenance, trash removal
- Association Phone (757) 534-7751
- Property managed by Chesapeake Bay Management Inc
Amenities
- Picnic Area
- Common Area
Recreation
- Community Playground
- Jogging Path
Ownership History
Purchase Details
Home Financials for this Owner
Home Financials are based on the most recent Mortgage that was taken out on this home.Purchase Details
Home Financials for this Owner
Home Financials are based on the most recent Mortgage that was taken out on this home.Purchase Details
Home Financials for this Owner
Home Financials are based on the most recent Mortgage that was taken out on this home.Purchase Details
Similar Homes in Williamsburg, VA
Home Values in the Area
Average Home Value in this Area
Purchase History
| Date | Type | Sale Price | Title Company |
|---|---|---|---|
| Warranty Deed | $368,000 | Lytle Title & Escrow Llc | |
| Warranty Deed | $336,000 | Alphal Title & Escrow | |
| Warranty Deed | $312,000 | -- | |
| Deed | $203,000 | -- |
Mortgage History
| Date | Status | Loan Amount | Loan Type |
|---|---|---|---|
| Open | $331,200 | New Conventional | |
| Previous Owner | $347,088 | New Conventional | |
| Previous Owner | $317,550 | VA | |
| Previous Owner | $338,413 | VA | |
| Previous Owner | $351,570 | VA | |
| Previous Owner | $351,250 | VA | |
| Previous Owner | $62,000 | Credit Line Revolving | |
| Previous Owner | $248,000 | New Conventional |
Property History
| Date | Event | Price | Change | Sq Ft Price |
|---|---|---|---|---|
| 06/04/2020 06/04/20 | Sold | $368,000 | -4.6% | $134 / Sq Ft |
| 03/17/2020 03/17/20 | Pending | -- | -- | -- |
| 02/27/2020 02/27/20 | For Sale | $385,900 | +14.9% | $141 / Sq Ft |
| 06/30/2017 06/30/17 | Sold | $336,000 | 0.0% | $122 / Sq Ft |
| 06/03/2017 06/03/17 | Pending | -- | -- | -- |
| 03/17/2017 03/17/17 | Price Changed | $336,000 | -2.6% | $122 / Sq Ft |
| 12/30/2016 12/30/16 | For Sale | $345,000 | -- | $126 / Sq Ft |
Tax History Compared to Growth
Tax History
| Year | Tax Paid | Tax Assessment Tax Assessment Total Assessment is a certain percentage of the fair market value that is determined by local assessors to be the total taxable value of land and additions on the property. | Land | Improvement |
|---|---|---|---|---|
| 2024 | $3,875 | $496,800 | $113,000 | $383,800 |
| 2023 | $3,875 | $376,400 | $80,000 | $296,400 |
| 2022 | $3,124 | $376,400 | $80,000 | $296,400 |
| 2021 | $2,864 | $341,000 | $71,300 | $269,700 |
| 2020 | $2,864 | $341,000 | $71,300 | $269,700 |
| 2019 | $2,742 | $326,400 | $68,500 | $257,900 |
| 2018 | $2,742 | $326,400 | $68,500 | $257,900 |
| 2017 | $2,675 | $318,400 | $66,500 | $251,900 |
| 2016 | $2,675 | $318,400 | $66,500 | $251,900 |
| 2015 | $1,266 | $301,400 | $49,500 | $251,900 |
| 2014 | $2,321 | $301,400 | $49,500 | $251,900 |
Agents Affiliated with this Home
-
Debbie Crevier Kent

Seller's Agent in 2020
Debbie Crevier Kent
Cottage Street Realty, LLC
(571) 293-6923
3 in this area
1,095 Total Sales
-
N
Buyer's Agent in 2020
Non-Member Non-Member
VA_WMLS
-
Julie Casey

Seller's Agent in 2017
Julie Casey
Liz Moore & Associates-2
(757) 880-0139
35 Total Sales
Map
Source: Williamsburg Multiple Listing Service
MLS Number: 2000782
APN: 46-4 06-0-0060
- 2520 Nathaniell Powell Rd
- 102 Penrith Ct
- 2504 William Tankard Dr
- 258 Sandy Bay Rd
- 221 Charleston Place
- 109 Arena St
- 4503 Francis Chapman N
- 2712 Holly Ridge Ln
- 3284 Reades Way
- 4396 Landfall Dr
- 2804 Oak Hill Dr
- 127 Constance Ave
- 405 Prosperity Ct
- 115 Lands End Dr
- 701 Prosperity Ct Unit 35
- 705 Prosperity Ct Unit 705
- 2515 Manion Dr
- 88 Holly Grove
- 1402 Prosperity Ct
- 339 Neck O Land Rd
