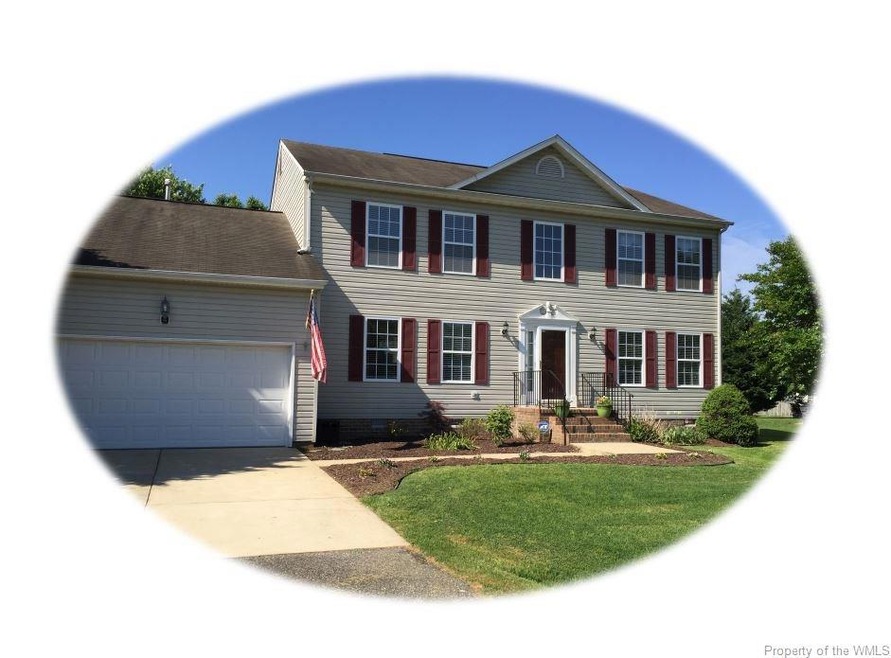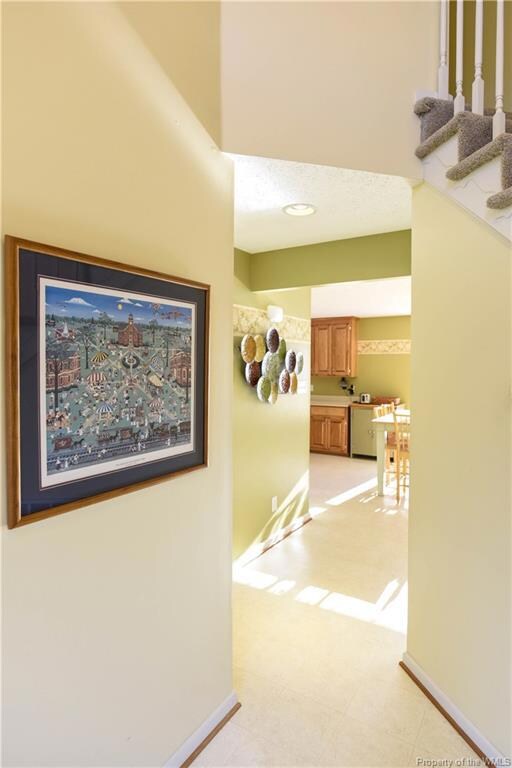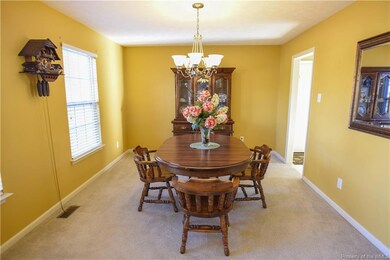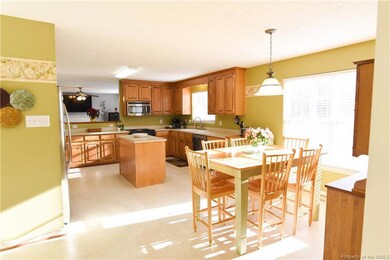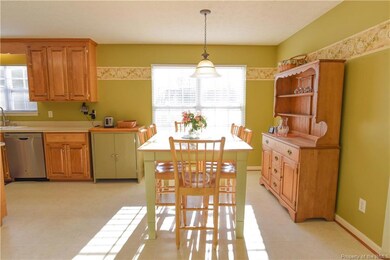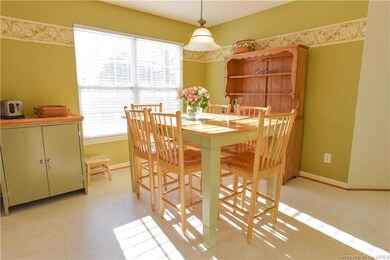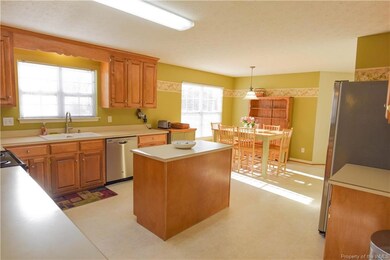
4684 Sir Gilbert Loop Williamsburg, VA 23185
Jamestown NeighborhoodHighlights
- Colonial Architecture
- Deck
- <<bathWSpaHydroMassageTubToken>>
- Berkeley Middle School Rated A-
- Cathedral Ceiling
- Formal Dining Room
About This Home
As of June 2020If you love to entertain add this one to your list!!! This home is within walking distance to The Capital Trail, Jamestown Settlement, the Colonial Parkway, and the James River! It's a must see offering an open floor plan, lots of natural light, two-story foyer, over sized kitchen with island, great outdoor deck space, large Master bedroom, and large Master bath. Immaculate condition, and located in the Jamestown High School, school district.
Last Agent to Sell the Property
Liz Moore & Associates-2 License #0225193496 Listed on: 12/30/2016

Last Buyer's Agent
Non-Member Non-Member
Williamsburg Multiple Listing Service
Home Details
Home Type
- Single Family
Est. Annual Taxes
- $2,451
Year Built
- Built in 2002
Lot Details
- 0.34 Acre Lot
- Partially Fenced Property
- Board Fence
HOA Fees
- $50 Monthly HOA Fees
Home Design
- Colonial Architecture
- Transitional Architecture
- Fire Rated Drywall
- Composition Roof
- Vinyl Siding
Interior Spaces
- 2,746 Sq Ft Home
- 2-Story Property
- Cathedral Ceiling
- Ceiling Fan
- Recessed Lighting
- Gas Fireplace
- Sliding Doors
- Formal Dining Room
- Crawl Space
- No Attic
- Washer
Kitchen
- Eat-In Kitchen
- <<builtInOvenToken>>
- Electric Cooktop
- <<microwave>>
- Dishwasher
- Kitchen Island
Flooring
- Carpet
- Vinyl
Bedrooms and Bathrooms
- 4 Bedrooms
- Walk-In Closet
- Double Vanity
- <<bathWSpaHydroMassageTubToken>>
Parking
- 2 Car Attached Garage
- Driveway
- On-Street Parking
Outdoor Features
- Deck
Schools
- Clara Byrd Baker Elementary School
- Berkeley Middle School
- Jamestown High School
Utilities
- Forced Air Heating and Cooling System
- Heating System Uses Natural Gas
- Natural Gas Water Heater
Listing and Financial Details
- Assessor Parcel Number 46-4-06-0-0060
Community Details
Overview
- Association fees include common area, management fees
- Association Phone (757) 491-6557
- Property managed by Chesapeake Bay Mgt
Recreation
- Community Playground
Ownership History
Purchase Details
Home Financials for this Owner
Home Financials are based on the most recent Mortgage that was taken out on this home.Purchase Details
Home Financials for this Owner
Home Financials are based on the most recent Mortgage that was taken out on this home.Purchase Details
Home Financials for this Owner
Home Financials are based on the most recent Mortgage that was taken out on this home.Purchase Details
Similar Homes in Williamsburg, VA
Home Values in the Area
Average Home Value in this Area
Purchase History
| Date | Type | Sale Price | Title Company |
|---|---|---|---|
| Warranty Deed | $368,000 | Lytle Title & Escrow Llc | |
| Warranty Deed | $336,000 | Alphal Title & Escrow | |
| Warranty Deed | $312,000 | -- | |
| Deed | $203,000 | -- |
Mortgage History
| Date | Status | Loan Amount | Loan Type |
|---|---|---|---|
| Open | $331,200 | New Conventional | |
| Previous Owner | $347,088 | New Conventional | |
| Previous Owner | $317,550 | VA | |
| Previous Owner | $338,413 | VA | |
| Previous Owner | $351,570 | VA | |
| Previous Owner | $351,250 | VA | |
| Previous Owner | $62,000 | Credit Line Revolving | |
| Previous Owner | $248,000 | New Conventional |
Property History
| Date | Event | Price | Change | Sq Ft Price |
|---|---|---|---|---|
| 06/04/2020 06/04/20 | Sold | $368,000 | -4.6% | $134 / Sq Ft |
| 03/17/2020 03/17/20 | Pending | -- | -- | -- |
| 02/27/2020 02/27/20 | For Sale | $385,900 | +14.9% | $141 / Sq Ft |
| 06/30/2017 06/30/17 | Sold | $336,000 | 0.0% | $122 / Sq Ft |
| 06/03/2017 06/03/17 | Pending | -- | -- | -- |
| 03/17/2017 03/17/17 | Price Changed | $336,000 | -2.6% | $122 / Sq Ft |
| 12/30/2016 12/30/16 | For Sale | $345,000 | -- | $126 / Sq Ft |
Tax History Compared to Growth
Tax History
| Year | Tax Paid | Tax Assessment Tax Assessment Total Assessment is a certain percentage of the fair market value that is determined by local assessors to be the total taxable value of land and additions on the property. | Land | Improvement |
|---|---|---|---|---|
| 2024 | $3,875 | $496,800 | $113,000 | $383,800 |
| 2023 | $3,875 | $376,400 | $80,000 | $296,400 |
| 2022 | $3,124 | $376,400 | $80,000 | $296,400 |
| 2021 | $2,864 | $341,000 | $71,300 | $269,700 |
| 2020 | $2,864 | $341,000 | $71,300 | $269,700 |
| 2019 | $2,742 | $326,400 | $68,500 | $257,900 |
| 2018 | $2,742 | $326,400 | $68,500 | $257,900 |
| 2017 | $2,675 | $318,400 | $66,500 | $251,900 |
| 2016 | $2,675 | $318,400 | $66,500 | $251,900 |
| 2015 | $1,266 | $301,400 | $49,500 | $251,900 |
| 2014 | $2,321 | $301,400 | $49,500 | $251,900 |
Agents Affiliated with this Home
-
Debbie Crevier Kent

Seller's Agent in 2020
Debbie Crevier Kent
Cottage Street Realty, LLC
(571) 293-6923
3 in this area
1,097 Total Sales
-
N
Buyer's Agent in 2020
Non-Member Non-Member
VA_WMLS
-
Julie Casey

Seller's Agent in 2017
Julie Casey
Liz Moore & Associates-2
(757) 880-0139
35 Total Sales
Map
Source: Williamsburg Multiple Listing Service
MLS Number: 1640852
APN: 46-4 06-0-0060
- 2520 Nathaniell Powell Rd
- 2504 William Tankard Dr
- 258 Sandy Bay Rd
- 102 Penrith Ct
- 221 Charleston Place
- 109 Arena St
- 4503 Francis Chapman N
- 2712 Holly Ridge Ln
- 4396 Landfall Dr
- 3284 Reades Way
- 2804 Oak Hill Dr
- 127 Constance Ave
- 115 Lands End Dr
- 405 Prosperity Ct
- 701 Prosperity Ct Unit 35
- 705 Prosperity Ct Unit 705
- 97 Holly Grove
- 88 Holly Grove
- 1402 Prosperity Ct
- 2515 Manion Dr
