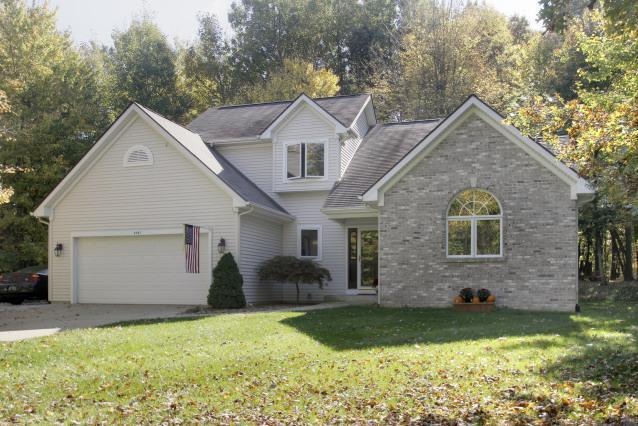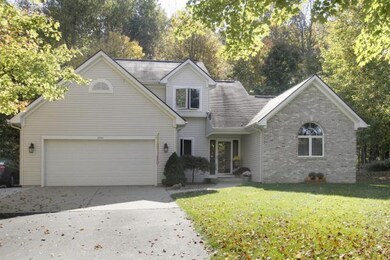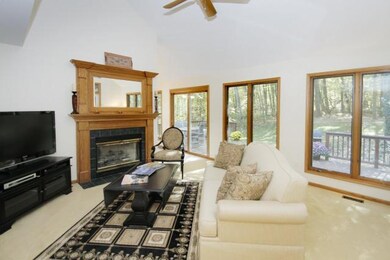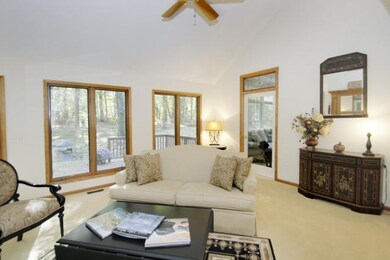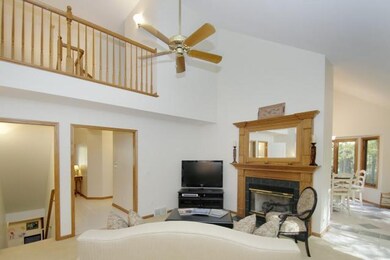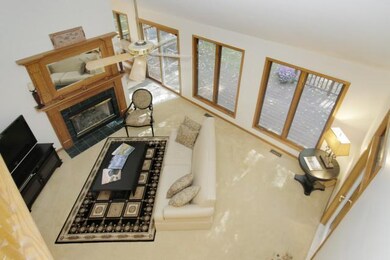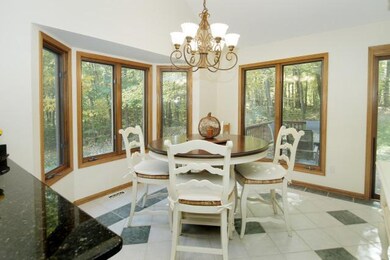
4687 Walkers Ridge Rd Kalamazoo, MI 49009
Estimated Value: $537,000
Highlights
- 1.81 Acre Lot
- Wooded Lot
- Whirlpool Bathtub
- Deck
- Traditional Architecture
- Mud Room
About This Home
As of April 2012Wonderful one owner custom built home by Pennings Builders, located in the desirable Walker Trails subdivision. Easy highway access, Plainwell schools & great neighborhood. This 3BR 2.5BA home sits on a 1.8 acre wooded lot w/ play structure & plenty of space for kids to roam. Home is also excellent for the empty nester w/ all living being able to be done on the main floor. 2 Story foyer, large kitchen w/ newer appliances including a convection microwave that also works as the second actual oven, granite countertops & open to the eating area overlooking the yard. Family rm w/ vaulted ceiling, half bath, laundry & nice master suite w/ addt'l sitting area w/ many windows. Upstairs are 2 BR's w/ walk-in closets & family bath. LL has been finished for rec room, office & tons of storage. Qualit y throughout & ready to move into!
Last Agent to Sell the Property
Joyce Vos
Berkshire Hathaway HomeServices MI Listed on: 10/12/2011
Home Details
Home Type
- Single Family
Est. Annual Taxes
- $3,150
Year Built
- Built in 1997
Lot Details
- 1.81 Acre Lot
- Shrub
- Sprinkler System
- Wooded Lot
Parking
- 2 Car Attached Garage
- Garage Door Opener
Home Design
- Traditional Architecture
- Brick Exterior Construction
- Composition Roof
- Vinyl Siding
Interior Spaces
- 2-Story Property
- Built-In Desk
- Ceiling Fan
- Gas Log Fireplace
- Insulated Windows
- Window Treatments
- Window Screens
- Mud Room
- Living Room with Fireplace
- Ceramic Tile Flooring
- Home Security System
Kitchen
- Eat-In Kitchen
- Range
- Microwave
- Dishwasher
Bedrooms and Bathrooms
- 3 Bedrooms | 1 Main Level Bedroom
- Whirlpool Bathtub
Laundry
- Dryer
- Washer
Basement
- Basement Fills Entire Space Under The House
- Crawl Space
Outdoor Features
- Deck
- Shed
- Play Equipment
Utilities
- Humidifier
- Forced Air Heating and Cooling System
- Heating System Uses Natural Gas
- Well
- Water Softener is Owned
- Septic System
- High Speed Internet
- Phone Available
- Cable TV Available
Listing and Financial Details
- Home warranty included in the sale of the property
Ownership History
Purchase Details
Home Financials for this Owner
Home Financials are based on the most recent Mortgage that was taken out on this home.Purchase Details
Home Financials for this Owner
Home Financials are based on the most recent Mortgage that was taken out on this home.Similar Homes in the area
Home Values in the Area
Average Home Value in this Area
Purchase History
| Date | Buyer | Sale Price | Title Company |
|---|---|---|---|
| Caswell John G | -- | None Available | |
| Thompson Judith L | $237,500 | Ppr Title Agency |
Mortgage History
| Date | Status | Borrower | Loan Amount |
|---|---|---|---|
| Open | Caswell Mary | $204,500 | |
| Closed | Thompson Judith L | $190,000 |
Property History
| Date | Event | Price | Change | Sq Ft Price |
|---|---|---|---|---|
| 04/02/2012 04/02/12 | Sold | $237,500 | -5.0% | $86 / Sq Ft |
| 02/24/2012 02/24/12 | Pending | -- | -- | -- |
| 10/12/2011 10/12/11 | For Sale | $249,900 | -- | $90 / Sq Ft |
Tax History Compared to Growth
Tax History
| Year | Tax Paid | Tax Assessment Tax Assessment Total Assessment is a certain percentage of the fair market value that is determined by local assessors to be the total taxable value of land and additions on the property. | Land | Improvement |
|---|---|---|---|---|
| 2024 | $92 | $15,600 | $0 | $0 |
| 2023 | $88 | $15,300 | $0 | $0 |
| 2022 | $259 | $13,550 | $0 | $0 |
| 2021 | $254 | $13,600 | $0 | $0 |
| 2020 | $246 | $12,600 | $0 | $0 |
| 2019 | $213 | $12,950 | $0 | $0 |
| 2018 | $0 | $12,958 | $0 | $0 |
| 2017 | $0 | $13,560 | $0 | $0 |
| 2016 | -- | $13,560 | $0 | $0 |
| 2015 | -- | $13,560 | $0 | $0 |
| 2014 | -- | $6,780 | $0 | $0 |
Agents Affiliated with this Home
-
J
Seller's Agent in 2012
Joyce Vos
Berkshire Hathaway HomeServices MI
-
Nate Bedecs
N
Buyer's Agent in 2012
Nate Bedecs
Berkshire Hathaway HomeServices MI
(269) 629-7653
1 in this area
40 Total Sales
Map
Source: Southwestern Michigan Association of REALTORS®
MLS Number: 11055130
APN: 02-19-351-002
- 0 W D Ave W Unit VL 24060554
- 5010 W D Ave Unit MF
- 8060 Hunters Crossing
- 1 Millberg Ridge
- 8803 N 14th St
- Parcel A D Ave W
- 1817 W D Ave
- 7795 Douglas Ave
- 7180 Owen Dr
- 6528 Douglas Ave
- 9490 N 12th St
- 1910 W F Ave
- 1184 Lanfair Ave
- 5130 Patland Dr
- 5082 Patland Dr
- 3420 Northview Dr
- 3621 Northview Dr
- 4157 Winding Way
- 6835 Countryview Dr
- 2675 Barkwood Ln
- 4687 Walkers Ridge Rd
- 4687 Walkers Ridge Rd
- 11 Walkers Ridge Rd
- 14 Walkers Ridge Rd
- 17 Walkers Ridge Rd
- 16 Walkers Ridge Rd
- 12 Walkers Ridge Rd
- 10 Walkers Ridge Rd
- 8 Walkers Ridge Rd
- 19 Walkers Ridge Rd
- 7 Walkers Ridge Rd
- 15 Walkers Ridge Rd
- 18 Walkers Ridge Rd
- 20 Walkers Ridge Rd
- 1 Walkers Ridge Rd
- 4 Walkers Ridge Rd
- 2 Walkers Ridge Rd
- 3 Walkers Ridge Rd
- 4767 Walkers Ridge Rd
- 4767 Walker Ridge
