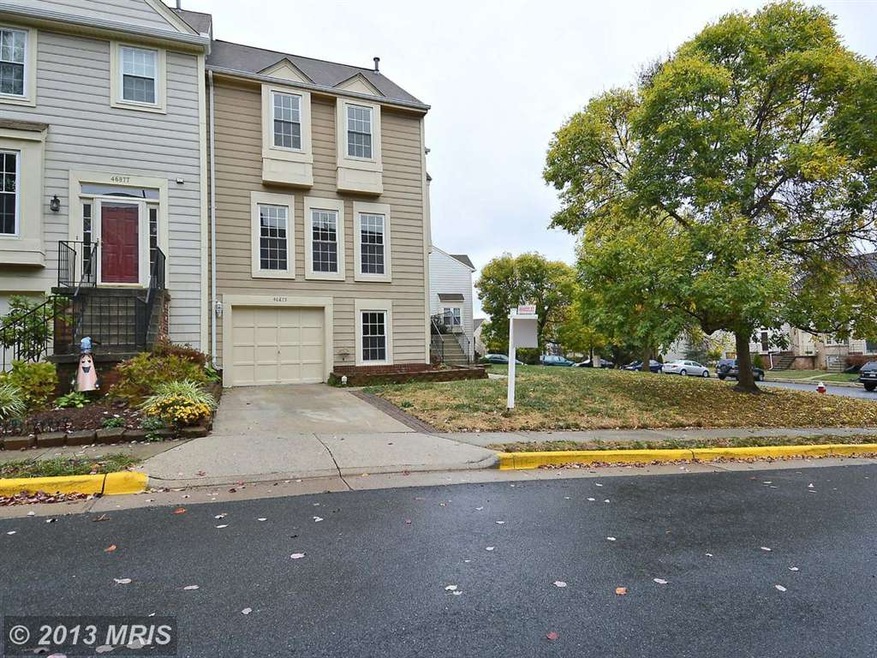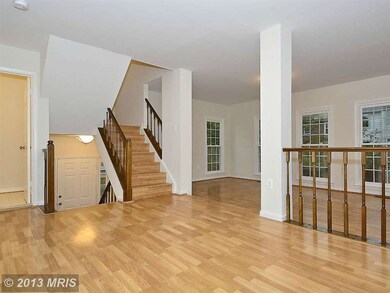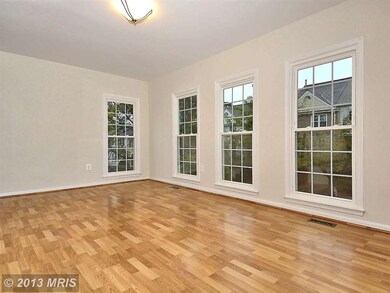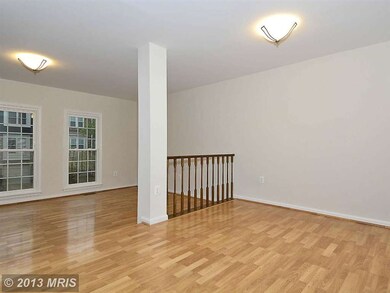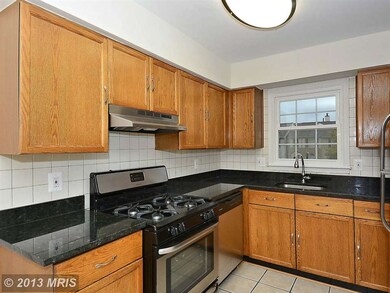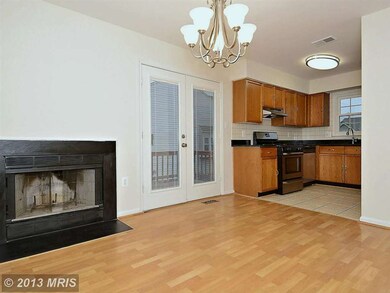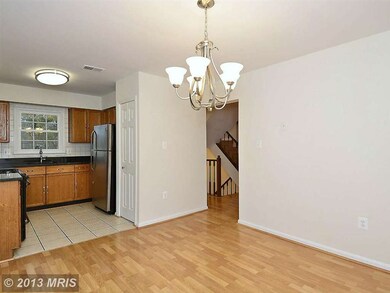
46875 Trumpet Cir Sterling, VA 20164
Highlights
- Colonial Architecture
- Vaulted Ceiling
- 1 Fireplace
- Deck
- Wood Flooring
- Upgraded Countertops
About This Home
As of February 2016FRESH AND CLEAN. Sparkling end TH with plenty of side windows making for a very light &bright feel. Backs & sides to common area. Kit w/new granite counters, sink & s/s appliances. New carpet on the LL. Freshly painted. New CAC & water heater. Family room off the kit w/frpl. Deck off the family room with stairs to LL patio & fenced rear yard. Walkout basement. Floor plan in virtual tour
Last Agent to Sell the Property
RE/MAX Gateway, LLC License #0225165436 Listed on: 10/03/2013

Last Buyer's Agent
Eileen Gillis
Berkshire Hathaway HomeServices PenFed Realty

Townhouse Details
Home Type
- Townhome
Est. Annual Taxes
- $3,092
Year Built
- Built in 1989
Lot Details
- 2,614 Sq Ft Lot
- Backs To Open Common Area
- 1 Common Wall
- Back Yard Fenced
HOA Fees
- $93 Monthly HOA Fees
Parking
- 1 Car Attached Garage
- Garage Door Opener
- Off-Street Parking
Home Design
- Colonial Architecture
- Vinyl Siding
Interior Spaces
- Property has 3 Levels
- Wet Bar
- Vaulted Ceiling
- Ceiling Fan
- 1 Fireplace
- Screen For Fireplace
- Family Room Off Kitchen
- Living Room
- Dining Room
- Game Room
- Wood Flooring
Kitchen
- Gas Oven or Range
- Range Hood
- Ice Maker
- Dishwasher
- Upgraded Countertops
- Disposal
Bedrooms and Bathrooms
- 3 Bedrooms
- En-Suite Primary Bedroom
- En-Suite Bathroom
- 2.5 Bathrooms
Laundry
- Laundry Room
- Dryer
- Washer
Finished Basement
- Walk-Out Basement
- Front and Rear Basement Entry
- Basement Windows
Outdoor Features
- Deck
- Patio
Utilities
- Forced Air Heating and Cooling System
- Natural Gas Water Heater
Listing and Financial Details
- Tax Lot 192
- Assessor Parcel Number 014379022000
Community Details
Overview
- Association fees include trash, snow removal, pool(s), common area maintenance
- Fox Creek Subdivision
- The community has rules related to parking rules
Recreation
- Community Pool
Ownership History
Purchase Details
Home Financials for this Owner
Home Financials are based on the most recent Mortgage that was taken out on this home.Purchase Details
Home Financials for this Owner
Home Financials are based on the most recent Mortgage that was taken out on this home.Purchase Details
Home Financials for this Owner
Home Financials are based on the most recent Mortgage that was taken out on this home.Similar Homes in Sterling, VA
Home Values in the Area
Average Home Value in this Area
Purchase History
| Date | Type | Sale Price | Title Company |
|---|---|---|---|
| Warranty Deed | $340,000 | S&T Title Llc | |
| Warranty Deed | $400,500 | -- | |
| Deed | $274,900 | -- |
Mortgage History
| Date | Status | Loan Amount | Loan Type |
|---|---|---|---|
| Open | $251,000 | New Conventional | |
| Closed | $272,000 | New Conventional | |
| Previous Owner | $240,407 | FHA | |
| Previous Owner | $320,400 | New Conventional | |
| Previous Owner | $219,900 | New Conventional |
Property History
| Date | Event | Price | Change | Sq Ft Price |
|---|---|---|---|---|
| 02/22/2016 02/22/16 | Sold | $340,000 | 0.0% | $174 / Sq Ft |
| 01/19/2016 01/19/16 | Pending | -- | -- | -- |
| 01/15/2016 01/15/16 | For Sale | $339,900 | +3.0% | $174 / Sq Ft |
| 12/02/2013 12/02/13 | Sold | $330,000 | -1.2% | $234 / Sq Ft |
| 10/25/2013 10/25/13 | Pending | -- | -- | -- |
| 10/03/2013 10/03/13 | For Sale | $334,000 | -- | $237 / Sq Ft |
Tax History Compared to Growth
Tax History
| Year | Tax Paid | Tax Assessment Tax Assessment Total Assessment is a certain percentage of the fair market value that is determined by local assessors to be the total taxable value of land and additions on the property. | Land | Improvement |
|---|---|---|---|---|
| 2025 | $4,203 | $522,150 | $168,500 | $353,650 |
| 2024 | $4,282 | $494,980 | $168,500 | $326,480 |
| 2023 | $4,260 | $486,840 | $168,500 | $318,340 |
| 2022 | $4,062 | $456,390 | $158,500 | $297,890 |
| 2021 | $4,211 | $429,730 | $133,500 | $296,230 |
| 2020 | $4,107 | $396,780 | $118,500 | $278,280 |
| 2019 | $4,020 | $384,690 | $118,500 | $266,190 |
| 2018 | $3,775 | $347,920 | $118,500 | $229,420 |
| 2017 | $3,809 | $338,620 | $118,500 | $220,120 |
| 2016 | $3,769 | $329,150 | $0 | $0 |
| 2015 | $3,654 | $203,440 | $0 | $203,440 |
| 2014 | $3,515 | $190,840 | $0 | $190,840 |
Agents Affiliated with this Home
-
E
Seller's Agent in 2016
Eileen Gillis
BHHS PenFed (actual)
-
Akhtab Lohani

Buyer's Agent in 2016
Akhtab Lohani
Samson Properties
(443) 789-8865
58 Total Sales
-
Joseph Facenda

Seller's Agent in 2013
Joseph Facenda
RE/MAX Gateway, LLC
(703) 901-7554
152 Total Sales
Map
Source: Bright MLS
MLS Number: 1003735626
APN: 014-37-9022
- 46930 Trumpet Cir
- 46939 Rabbitrun Terrace
- 21845 Baldwin Square Unit 201
- 21747 Leatherleaf Cir
- 21668 Calamary Cir
- 21923 Myrtlewood Square
- 400 E Amhurst St
- 12213 Windsor Hall Way
- 21031 Thoreau Ct
- 111 Elm Tree Ln
- 12147 Holly Knoll Cir
- 400 Gary Ct
- 108 Cherry Tree Ct
- 0 Lake Dr
- 46940 Buckskin Place
- 21345 Flatwood Place
- 116 Lake Dr
- 21899 Hawksbill High Cir
- 47199 Brasswood Place
- 2007 Jonathan Dr
