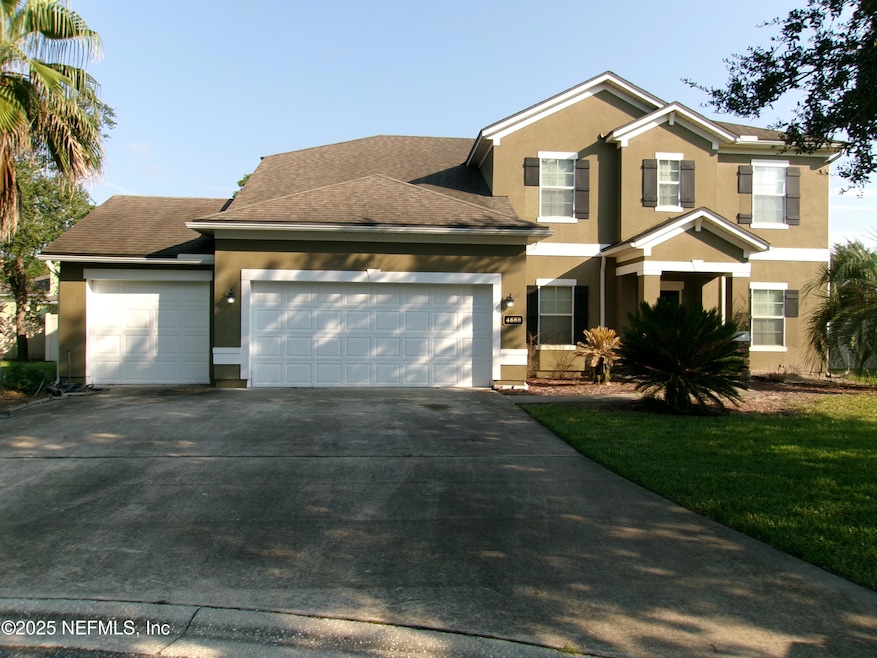
4688 Camp Creek Ln Orange Park, FL 32065
Oakleaf NeighborhoodEstimated payment $3,304/month
Highlights
- Golf Course Community
- Fitness Center
- Traditional Architecture
- Discovery Oaks Elementary School Rated A-
- Clubhouse
- Children's Pool
About This Home
This beautiful 4 bedroom 3 bathroom home is move-in ready! Flex room offers extra space to accommodate the needs of the home. Kitchen features granite counter tops, stainless steel appliances, and tile floors. The kitchen overlooks the covered lanai with views to the spacious fenced backyard. Adult sized countertops in master, and walk-in closets in all bedrooms. Home comes with access to the Eagle Landing Amenities Center which offers an 18-hole golf course, 2 swimming pools, and many more...
Listing Agent
21ST CENTURY REALTY SERVICES OF JACKSONVILLE License #3196385 Listed on: 08/27/2025
Home Details
Home Type
- Single Family
Est. Annual Taxes
- $7,034
Year Built
- Built in 2012
Lot Details
- Cul-De-Sac
- Back Yard Fenced
HOA Fees
- $8 Monthly HOA Fees
Parking
- 3 Car Garage
Home Design
- Traditional Architecture
- Shingle Roof
- Stucco
Interior Spaces
- 2,628 Sq Ft Home
- 2-Story Property
- Entrance Foyer
- Carpet
- Smart Thermostat
Kitchen
- Breakfast Area or Nook
- Breakfast Bar
- Electric Oven
- Electric Range
- Microwave
- Dishwasher
- Kitchen Island
- Disposal
Bedrooms and Bathrooms
- 5 Bedrooms
- Walk-In Closet
- 3 Full Bathrooms
- Bathtub and Shower Combination in Primary Bathroom
Laundry
- Dryer
- Washer
Utilities
- Central Heating and Cooling System
- Electric Water Heater
Listing and Financial Details
- Assessor Parcel Number 13042400554200683
Community Details
Overview
- Eagle Landing Subdivision
Amenities
- Clubhouse
Recreation
- Golf Course Community
- Tennis Courts
- Community Basketball Court
- Community Playground
- Fitness Center
- Children's Pool
Map
Home Values in the Area
Average Home Value in this Area
Tax History
| Year | Tax Paid | Tax Assessment Tax Assessment Total Assessment is a certain percentage of the fair market value that is determined by local assessors to be the total taxable value of land and additions on the property. | Land | Improvement |
|---|---|---|---|---|
| 2024 | $7,034 | $277,437 | -- | -- |
| 2023 | $7,034 | $269,357 | $0 | $0 |
| 2022 | $6,751 | $261,512 | $0 | $0 |
| 2021 | $6,674 | $253,896 | $0 | $0 |
| 2020 | $6,550 | $250,391 | $0 | $0 |
| 2019 | $7,330 | $260,058 | $45,000 | $215,058 |
| 2018 | $6,915 | $247,746 | $0 | $0 |
| 2017 | $6,615 | $236,431 | $0 | $0 |
| 2016 | $6,674 | $235,056 | $0 | $0 |
| 2015 | $6,183 | $219,041 | $0 | $0 |
| 2014 | $5,256 | $211,795 | $0 | $0 |
Property History
| Date | Event | Price | Change | Sq Ft Price |
|---|---|---|---|---|
| 09/01/2025 09/01/25 | Price Changed | $498,500 | -1.3% | $190 / Sq Ft |
| 08/27/2025 08/27/25 | For Sale | $505,000 | +68.3% | $192 / Sq Ft |
| 12/17/2023 12/17/23 | Off Market | $300,000 | -- | -- |
| 10/10/2019 10/10/19 | Sold | $300,000 | 0.0% | $106 / Sq Ft |
| 09/24/2019 09/24/19 | Pending | -- | -- | -- |
| 08/08/2019 08/08/19 | For Sale | $300,000 | -- | $106 / Sq Ft |
Purchase History
| Date | Type | Sale Price | Title Company |
|---|---|---|---|
| Warranty Deed | $300,000 | Americas Choice Title Co | |
| Warranty Deed | $239,900 | North American Title Company | |
| Warranty Deed | $160,000 | None Available |
Mortgage History
| Date | Status | Loan Amount | Loan Type |
|---|---|---|---|
| Open | $395,604 | FHA | |
| Closed | $18,005 | FHA | |
| Closed | $294,566 | New Conventional | |
| Previous Owner | $191,920 | New Conventional |
Similar Homes in Orange Park, FL
Source: realMLS (Northeast Florida Multiple Listing Service)
MLS Number: 2105966
APN: 13-04-24-005542-006-83
- 2198 Club Lake Dr
- 2175 Club Lake Dr
- 1103 Orchard Oriole Place
- 4508 Quail Hollow Rd
- 2270 Club Lake Dr
- 4612 Golf Brook Rd
- 1080 Merlin Point
- 1072 Merlin Point
- 4420 Castle Palm Ct
- 1075 Merlin Point
- 4588 Golf Brook Rd
- 1300 Coopers Hawk Way
- 2091 Club Lake Dr
- 3970 Chimney Swifts Ln
- 4468 Gray Hawk St
- 1033 Southern Hills Dr
- 1031 Southern Hills Dr
- 4328 Rock Pigeon Ln
- 1306 Warbler Way
- 1267 Limpkin Ln
- 1042 Southern Hills Dr
- 1148 Laurel Valley Dr
- 1098 Spanish Bay Ct
- 4538 Song Sparrow Dr
- 1384 Eagle Crossing Dr
- 4530 Oak Moss Loop
- 1067 Persimmon Dr
- 488 Tynes Blvd
- 4510 Oak Moss Loop
- 1671 Night Owl Trail
- 1268 Camp Ridge Ln
- 824 Integra Park Dr
- 931 Voyager Trail
- 3874 Chasing Falls Rd
- 1341 Camp Ridge Ln
- 3571 Live Oak Hollow Dr
- 4766 Creek Bluff Ln
- 1002 Wetland Ridge Cir
- 3525 Live Oak Hollow Dr
- 3762 Timberline Dr






