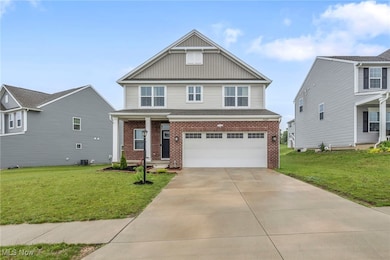
Estimated payment $3,036/month
Highlights
- Traditional Architecture
- Forced Air Heating and Cooling System
- Gas Fireplace
- Porch
- 2 Car Garage
About This Home
Welcome home to comfort, style, and space. From the moment you step through the front door, you're greeted by a generous foyer that sets the tone for the thoughtful design throughout. This home comes packed with premium upgrades—from quartz countertops in the kitchen and bathrooms to luxury vinyl plank flooring throughout the main living areas. The bathrooms and laundry room feature durable tile floors, and the owner’s suite is elevated with a custom tile shower surround. Just off the garage, a practical drop zone helps keep everyday clutter at bay. Head into the heart of the home, where the open-concept layout brings together the family room—with its inviting fireplace—the dining space, and a modern kitchen built for both everyday living and entertaining. Upstairs, four bedrooms provide plenty of space for rest and relaxation. The laundry is also conveniently located on this level, making wash day simple and efficient. At day’s end, the owner’s suite offers a private sanctuary with a spa-inspired bathroom and large walk-in closet. Need more flexibility? The finished basement adds valuable square footage with a full bedroom and bath—ideal for guests, a home office, or recreation space. Every detail has been designed to make living here both easy and enjoyable
Last Listed By
Keller Williams Chervenic Rlty Brokerage Email: UdayaDhimal@kw.com 330-903-6006 License #2014004683 Listed on: 05/30/2025

Home Details
Home Type
- Single Family
Est. Annual Taxes
- $6,704
Year Built
- Built in 2022
HOA Fees
- $35 Monthly HOA Fees
Parking
- 2 Car Garage
- Driveway
Home Design
- Traditional Architecture
- Brick Exterior Construction
- Fiberglass Roof
- Asphalt Roof
- Vinyl Siding
Interior Spaces
- 1,872 Sq Ft Home
- 2-Story Property
- Gas Fireplace
- Finished Basement
- Basement Fills Entire Space Under The House
Bedrooms and Bathrooms
- 4 Bedrooms
- 2.5 Bathrooms
Utilities
- Forced Air Heating and Cooling System
- Heating System Uses Gas
Additional Features
- Porch
- 7,231 Sq Ft Lot
Community Details
- Germaine Reserve Association
- Germaine Reserve Ph 1 Subdivision
Listing and Financial Details
- Assessor Parcel Number 13-063-10-00-004-011
Map
Home Values in the Area
Average Home Value in this Area
Tax History
| Year | Tax Paid | Tax Assessment Tax Assessment Total Assessment is a certain percentage of the fair market value that is determined by local assessors to be the total taxable value of land and additions on the property. | Land | Improvement |
|---|---|---|---|---|
| 2024 | $6,705 | $126,110 | $26,250 | $99,860 |
| 2023 | $5,023 | $90,860 | $26,250 | $64,610 |
| 2022 | $1,256 | $21,000 | $21,000 | $0 |
| 2021 | $0 | $0 | $0 | $0 |
Property History
| Date | Event | Price | Change | Sq Ft Price |
|---|---|---|---|---|
| 05/30/2025 05/30/25 | For Sale | $435,000 | +17.8% | $232 / Sq Ft |
| 07/29/2022 07/29/22 | Sold | $369,365 | +1.8% | $146 / Sq Ft |
| 12/29/2021 12/29/21 | Pending | -- | -- | -- |
| 12/16/2021 12/16/21 | For Sale | $362,925 | -- | $143 / Sq Ft |
Purchase History
| Date | Type | Sale Price | Title Company |
|---|---|---|---|
| Deed | -- | None Listed On Document |
Mortgage History
| Date | Status | Loan Amount | Loan Type |
|---|---|---|---|
| Open | $350,896 | New Conventional |
Similar Homes in the area
Source: MLS Now
MLS Number: 5126971
APN: 13-063-10-00-004-011
- 4677 Louis Ln
- 4673 Louis Ln
- 4451 Newcomer Rd
- 4375 Eastwicke Blvd
- 234 Judson Rd
- 2932 Duquesne Dr
- 5097 Heather Ann Cir
- Lot 1 Newcomer Rd
- Lot 4 Newcomer Rd
- 4913 Independence Cir Unit C
- 1222 Windward Ln
- 1366 Nicholas Dr
- 5420 Crystal Cove Cir
- 5362 Park Vista Ct
- 4591 Fishcreek Rd
- 5485 Diana Lynn Dr
- 2568 Celia Dr
- 5511 Young Rd
- 4710 Hilary Cir
- 4469 Kenneth Trail






