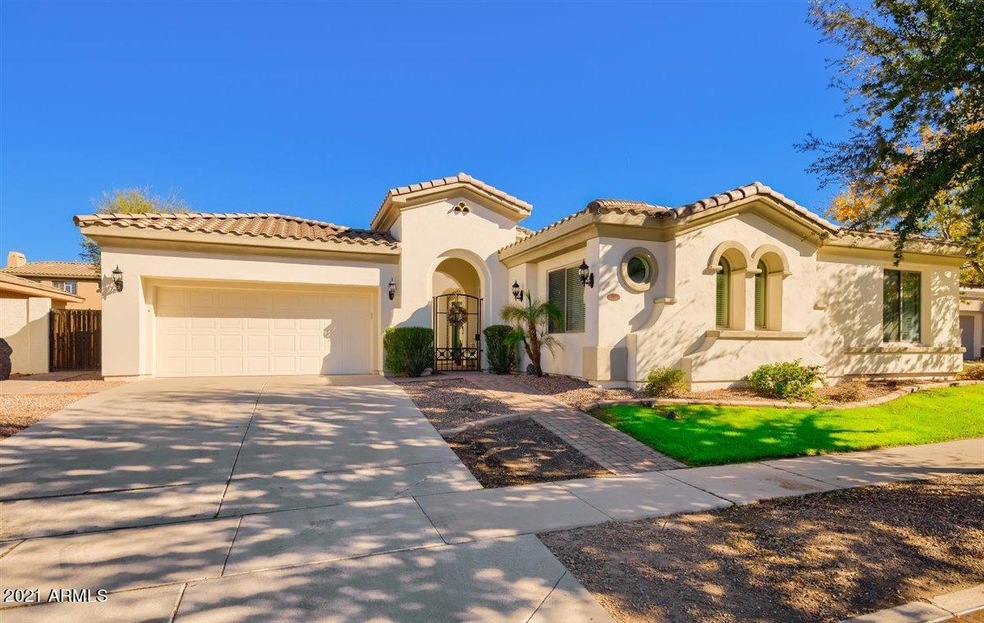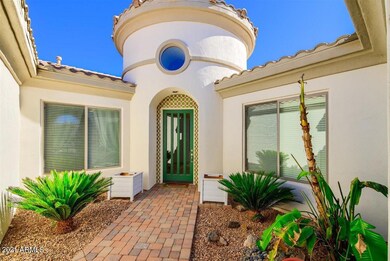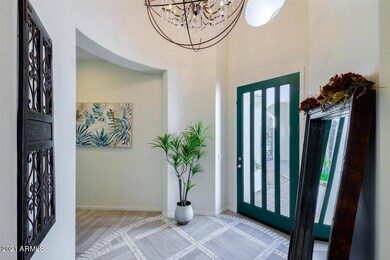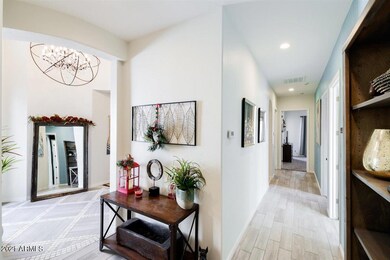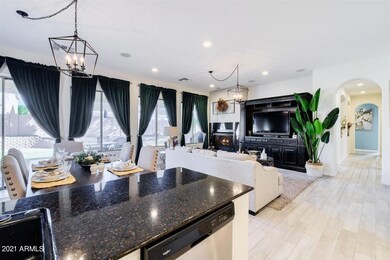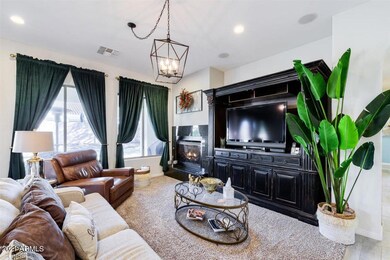
4689 S Bandit Rd Gilbert, AZ 85297
Power Ranch NeighborhoodHighlights
- 0.26 Acre Lot
- Community Lake
- Community Pool
- Power Ranch Elementary School Rated A-
- Granite Countertops
- Tennis Courts
About This Home
As of May 2021I AM GORGEOUS INSIDE AND OUT! This property is truly a goldmine in the heart of Power Ranch located in the best city in the Southeast Valley. The city of Gilbert is one of the most sought after locations in the Valley and this property because of its unique nature and set up is absolutely ideal for a number of uses. The home is currently set up for a perfect Assisted Living Facility with its 10 bedrooms and 5 bathrooms. All the modern finishes that you would want. Enter into this home though the front courtyard with pavers to the front oversized door. As you enter, notice the brand new porcelain wood looking tile flooring and a magnificent chandelier. Take your first left inside the home and enter into the living room and kitchen area where the kitchen has been completely remodeled to the modern look of today. White cabinets, stainless steel appliances, stainless pulls and handles, granite countertops, breakfast and dining area, and a large pantry. The family room is spacious. Each of the 10 bedrooms are spacious and equipped with their own closets. The bathrooms are upgraded and modern with all the modern finishes. The backyard has plenty of room to enjoy the warm summer months or cool winter nights. There is no better income producing property in the East Valley. Come and experience this amazing home! Contact us today.
Last Agent to Sell the Property
Jamie Bowcut
Elite Partners License #SA674290000 Listed on: 01/08/2021
Co-Listed By
Chris Allen
Elite Partners License #BR506579000
Home Details
Home Type
- Single Family
Est. Annual Taxes
- $3,284
Year Built
- Built in 2004
Lot Details
- 0.26 Acre Lot
- Desert faces the front and back of the property
- Block Wall Fence
- Front and Back Yard Sprinklers
- Grass Covered Lot
HOA Fees
- $83 Monthly HOA Fees
Parking
- 2 Car Direct Access Garage
- 4 Open Parking Spaces
- Garage Door Opener
Home Design
- Wood Frame Construction
- Tile Roof
- Stucco
Interior Spaces
- 3,698 Sq Ft Home
- 1-Story Property
- Ceiling Fan
- Gas Fireplace
- Double Pane Windows
Kitchen
- Eat-In Kitchen
- Electric Cooktop
- Built-In Microwave
- Kitchen Island
- Granite Countertops
Flooring
- Carpet
- Stone
Bedrooms and Bathrooms
- 10 Bedrooms
- 5 Bathrooms
- Dual Vanity Sinks in Primary Bathroom
Accessible Home Design
- Grab Bar In Bathroom
- No Interior Steps
Outdoor Features
- Covered patio or porch
Schools
- Power Ranch Elementary
- Higley High School
Utilities
- Central Air
- Heating Available
- High Speed Internet
- Cable TV Available
Listing and Financial Details
- Tax Lot 135
- Assessor Parcel Number 313-02-821
Community Details
Overview
- Association fees include ground maintenance
- Power Ranch Association, Phone Number (480) 988-0960
- Built by Toll Brothers
- Power Ranch Neighborhood 3 Subdivision
- Community Lake
Amenities
- Recreation Room
Recreation
- Tennis Courts
- Community Playground
- Community Pool
- Community Spa
- Bike Trail
Ownership History
Purchase Details
Home Financials for this Owner
Home Financials are based on the most recent Mortgage that was taken out on this home.Purchase Details
Purchase Details
Purchase Details
Home Financials for this Owner
Home Financials are based on the most recent Mortgage that was taken out on this home.Purchase Details
Purchase Details
Home Financials for this Owner
Home Financials are based on the most recent Mortgage that was taken out on this home.Purchase Details
Home Financials for this Owner
Home Financials are based on the most recent Mortgage that was taken out on this home.Purchase Details
Home Financials for this Owner
Home Financials are based on the most recent Mortgage that was taken out on this home.Purchase Details
Purchase Details
Home Financials for this Owner
Home Financials are based on the most recent Mortgage that was taken out on this home.Purchase Details
Home Financials for this Owner
Home Financials are based on the most recent Mortgage that was taken out on this home.Purchase Details
Home Financials for this Owner
Home Financials are based on the most recent Mortgage that was taken out on this home.Purchase Details
Home Financials for this Owner
Home Financials are based on the most recent Mortgage that was taken out on this home.Similar Homes in Gilbert, AZ
Home Values in the Area
Average Home Value in this Area
Purchase History
| Date | Type | Sale Price | Title Company |
|---|---|---|---|
| Special Warranty Deed | $1,100,000 | Arizona Escrow And Financial C | |
| Warranty Deed | $398,774 | Magnus Title | |
| Warranty Deed | -- | None Listed On Document | |
| Interfamily Deed Transfer | -- | Encore Title Agency Llc | |
| Warranty Deed | $780,000 | Encore Title | |
| Warranty Deed | $780,000 | Encore Title Agency Llc | |
| Warranty Deed | $473,000 | United Title Agency Llc | |
| Interfamily Deed Transfer | -- | Magnus Title Agency Llc | |
| Special Warranty Deed | $372,900 | First American Title Ins Co | |
| Deed In Lieu Of Foreclosure | -- | Accommodation | |
| Interfamily Deed Transfer | -- | Camelback Title Agency Llc | |
| Warranty Deed | $710,000 | Camelback Title Agency Llc | |
| Interfamily Deed Transfer | -- | Stewart Title & Trust Of Pho | |
| Warranty Deed | $530,000 | Stewart Title & Trust Of Pho | |
| Corporate Deed | $422,768 | Westminster Title Agency Inc | |
| Corporate Deed | -- | Westminster Title Agency Inc |
Mortgage History
| Date | Status | Loan Amount | Loan Type |
|---|---|---|---|
| Open | $925,000 | Seller Take Back | |
| Previous Owner | $449,350 | New Conventional | |
| Previous Owner | $352,350 | FHA | |
| Previous Owner | $351,365 | FHA | |
| Previous Owner | $346,173 | FHA | |
| Previous Owner | $568,000 | Unknown | |
| Previous Owner | $568,000 | Purchase Money Mortgage | |
| Previous Owner | $53,000 | Credit Line Revolving | |
| Previous Owner | $424,000 | New Conventional | |
| Previous Owner | $380,491 | New Conventional | |
| Closed | $21,138 | No Value Available |
Property History
| Date | Event | Price | Change | Sq Ft Price |
|---|---|---|---|---|
| 05/05/2021 05/05/21 | Sold | $785,000 | -3.1% | $212 / Sq Ft |
| 02/25/2021 02/25/21 | Pending | -- | -- | -- |
| 01/26/2021 01/26/21 | For Sale | $810,000 | 0.0% | $219 / Sq Ft |
| 01/16/2021 01/16/21 | Pending | -- | -- | -- |
| 01/04/2021 01/04/21 | For Sale | $810,000 | +71.2% | $219 / Sq Ft |
| 07/13/2018 07/13/18 | Sold | $473,000 | -0.4% | $128 / Sq Ft |
| 06/14/2018 06/14/18 | Price Changed | $475,000 | -0.8% | $128 / Sq Ft |
| 05/07/2018 05/07/18 | Pending | -- | -- | -- |
| 04/26/2018 04/26/18 | Price Changed | $479,000 | -1.2% | $130 / Sq Ft |
| 04/13/2018 04/13/18 | For Sale | $485,000 | -- | $131 / Sq Ft |
Tax History Compared to Growth
Tax History
| Year | Tax Paid | Tax Assessment Tax Assessment Total Assessment is a certain percentage of the fair market value that is determined by local assessors to be the total taxable value of land and additions on the property. | Land | Improvement |
|---|---|---|---|---|
| 2025 | $3,326 | $35,267 | -- | -- |
| 2024 | $3,891 | $33,588 | -- | -- |
| 2023 | $3,891 | $61,100 | $12,220 | $48,880 |
| 2022 | $3,737 | $45,470 | $9,090 | $36,380 |
| 2021 | $3,222 | $42,550 | $8,510 | $34,040 |
| 2020 | $3,284 | $40,600 | $8,120 | $32,480 |
| 2019 | $3,180 | $36,770 | $7,350 | $29,420 |
| 2018 | $3,068 | $34,060 | $6,810 | $27,250 |
| 2017 | $2,957 | $35,200 | $7,040 | $28,160 |
| 2016 | $2,953 | $34,250 | $6,850 | $27,400 |
| 2015 | $2,625 | $33,260 | $6,650 | $26,610 |
Agents Affiliated with this Home
-
J
Seller's Agent in 2021
Jamie Bowcut
Elite Partners
-
C
Seller Co-Listing Agent in 2021
Chris Allen
Elite Partners
-

Buyer's Agent in 2021
Brett Tanner
Keller Williams Realty Phoenix
(623) 688-1710
2 in this area
603 Total Sales
-
J
Seller's Agent in 2018
Janine Igliane
Keller Williams Realty East Valley
-
R
Seller Co-Listing Agent in 2018
Randy Dix
Keller Williams Integrity First
6 in this area
47 Total Sales
-

Buyer's Agent in 2018
Marci Burgoyne
Crown Key Real Estate
(480) 332-3300
1 in this area
114 Total Sales
Map
Source: Arizona Regional Multiple Listing Service (ARMLS)
MLS Number: 6176973
APN: 313-02-821
- 4497 E Carriage Way
- 4494 E Reins Rd
- 4507 E Lantern Place
- 4614 E Reins Rd
- 4636 E Carriage Ct
- 4455 E Marshall Ave
- 4667 E Reins Rd
- 4906 S Verbena Ave
- 4323 E Reins Rd
- 4932 S Verbena Ave
- 4508 E Walnut Rd
- 4711 E Buckboard Ct
- 4976 S Sugarberry Ln
- 4564 S Maverick Ct
- 4609 E Ironhorse Rd
- 4613 E Walnut Rd
- 4746 E Buckboard Ct
- 5024 S Citrus Ct
- 4335 E Walnut Rd
- 4756 E Ironhorse Rd
