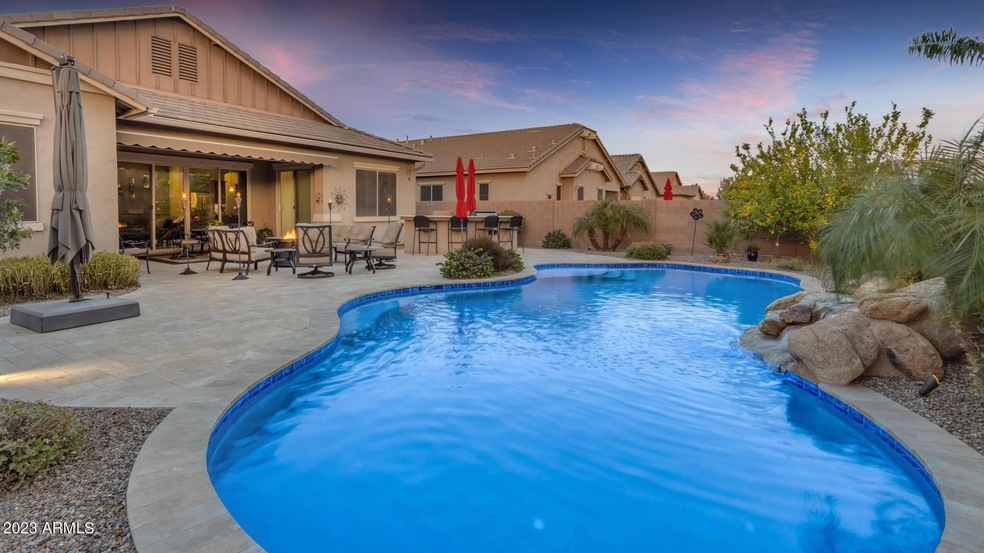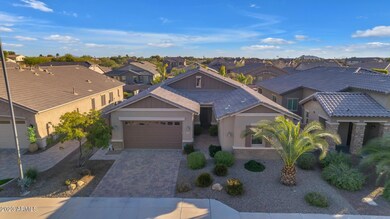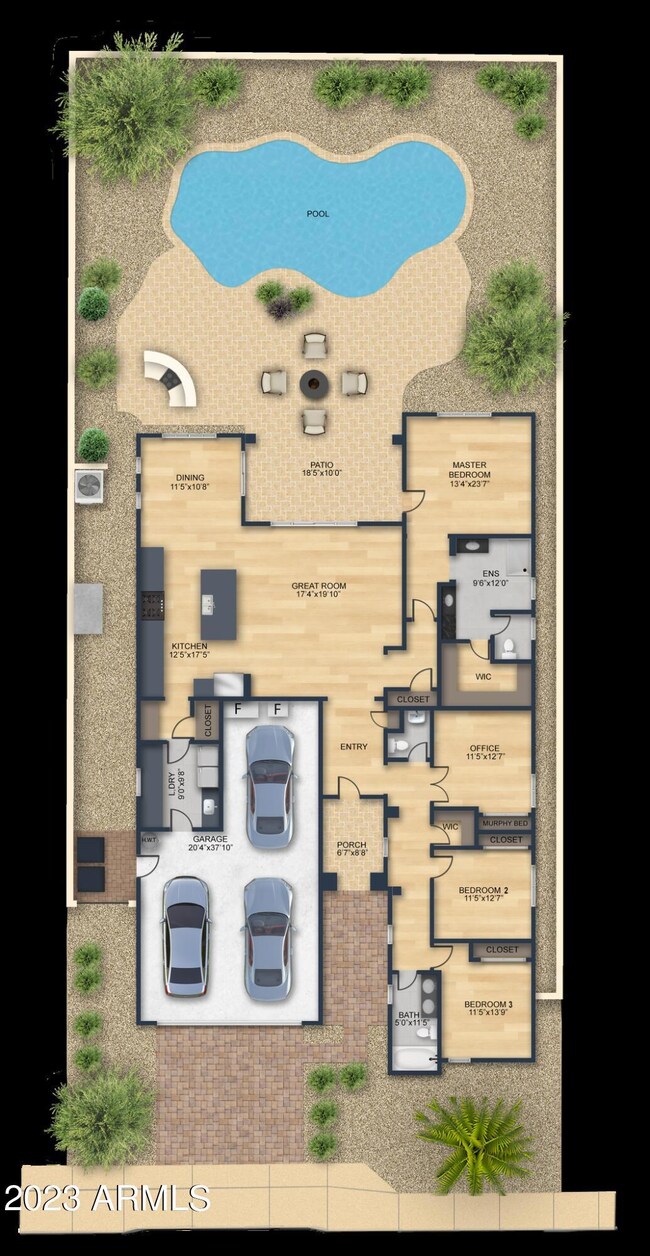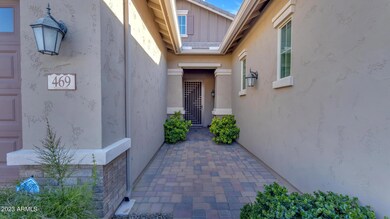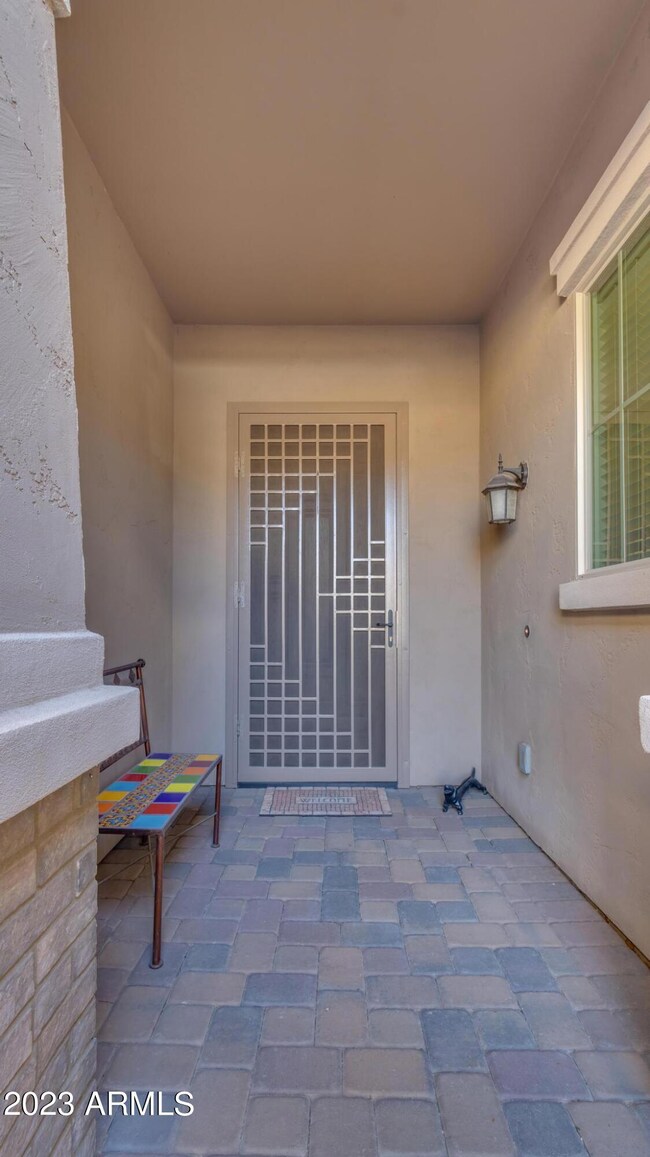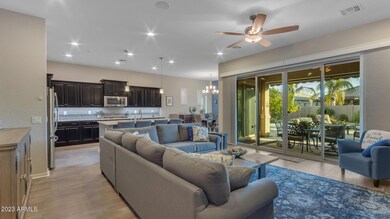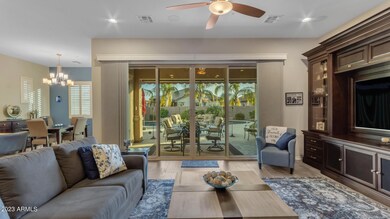
469 E Las Colinas Place Chandler, AZ 85249
South Chandler NeighborhoodEstimated Value: $652,000 - $751,000
Highlights
- Heated Pool
- Wood Flooring
- 3 Car Direct Access Garage
- Fulton Elementary School Rated A
- Covered patio or porch
- Double Pane Windows
About This Home
As of April 2023Stunning home in the desirable Autumn Park Community with a host of premium features. The property boasts 10' ceilings, upgraded cabinets, plantation shutters at dining & master bedroom, and Travertine & wood flooring throughout. The spacious kitchen features stainless steel appliances, upgraded granite counter tops, backsplash, under-cabinet lighting, and large kitchen island w/breakfast bar, open to a dining area and the great room with large sliding door to the patio. The master en-suite offers his & her vanity, walk-in closet and upgraded walk-in shower with 2 shower heads. Two more good-sized bedrooms plus a Den w/built-in murphy bed (can easily be converted to 4th bedroom by adding closet). ). Enjoy the backyard with extended travertine patio area and pool deck,outdoor kitchen...... sparkling self-cleaning saltwater pool w/waterfall, storage shed for pool supplies and outdoor chairs, multi-color lighting, power retractable awning, surround sound, and low voltage lighting system - perfect for entertaining your guests. The garage has an epoxy coated floor and water softener. Don't miss this incredible opportunity!
Last Agent to Sell the Property
Weichert, Realtors - Courtney Valleywide Brokerage Phone: 480-705-9600 License #BR008293000 Listed on: 02/15/2023

Home Details
Home Type
- Single Family
Est. Annual Taxes
- $2,601
Year Built
- Built in 2016
Lot Details
- 8,250 Sq Ft Lot
- Desert faces the front of the property
- Private Streets
- Block Wall Fence
- Front and Back Yard Sprinklers
- Sprinklers on Timer
HOA Fees
- $120 Monthly HOA Fees
Parking
- 3 Car Direct Access Garage
- Garage Door Opener
Home Design
- Brick Exterior Construction
- Wood Frame Construction
- Concrete Roof
- Stucco
Interior Spaces
- 2,336 Sq Ft Home
- 1-Story Property
- Ceiling Fan
- Double Pane Windows
- Low Emissivity Windows
- Tinted Windows
- Solar Screens
- Security System Leased
- Washer and Dryer Hookup
Kitchen
- Gas Cooktop
- Built-In Microwave
Flooring
- Wood
- Carpet
- Tile
Bedrooms and Bathrooms
- 3 Bedrooms
- 2.5 Bathrooms
- Dual Vanity Sinks in Primary Bathroom
Pool
- Heated Pool
- Pool Pump
Outdoor Features
- Covered patio or porch
- Outdoor Storage
Schools
- Ira A. Fulton Elementary School
- Santan Junior High School
- Hamilton High School
Utilities
- Central Air
- Heating unit installed on the ceiling
- Heating System Uses Natural Gas
- Water Purifier
- High Speed Internet
- Cable TV Available
Additional Features
- No Interior Steps
- ENERGY STAR Qualified Equipment for Heating
Listing and Financial Details
- Tax Lot 17
- Assessor Parcel Number 303-88-341
Community Details
Overview
- Association fees include ground maintenance
- Premier Community Ma Association, Phone Number (480) 704-2900
- Built by Fulton Homes
- Autumn Park Subdivision, Rancho Mirage Floorplan
Recreation
- Community Playground
Ownership History
Purchase Details
Home Financials for this Owner
Home Financials are based on the most recent Mortgage that was taken out on this home.Purchase Details
Purchase Details
Home Financials for this Owner
Home Financials are based on the most recent Mortgage that was taken out on this home.Purchase Details
Home Financials for this Owner
Home Financials are based on the most recent Mortgage that was taken out on this home.Similar Homes in the area
Home Values in the Area
Average Home Value in this Area
Purchase History
| Date | Buyer | Sale Price | Title Company |
|---|---|---|---|
| Mincks David C | $725,000 | First American Title Insurance | |
| Stare Paul G | -- | None Available | |
| Stare Paul G | $393,788 | Security Title Agency Inc | |
| Fulton Homes Sales Corporation | $117,561 | Security Title Agency Inc | |
| Fulton Homes Corporation | $34,000 | None Available |
Mortgage History
| Date | Status | Borrower | Loan Amount |
|---|---|---|---|
| Previous Owner | Stare Paul G | $188,200 | |
| Previous Owner | Stare Paul G | $210,000 | |
| Previous Owner | Fulton Homes Corporation | $34,000 |
Property History
| Date | Event | Price | Change | Sq Ft Price |
|---|---|---|---|---|
| 04/06/2023 04/06/23 | Sold | $725,000 | 0.0% | $310 / Sq Ft |
| 01/31/2023 01/31/23 | For Sale | $725,000 | -- | $310 / Sq Ft |
Tax History Compared to Growth
Tax History
| Year | Tax Paid | Tax Assessment Tax Assessment Total Assessment is a certain percentage of the fair market value that is determined by local assessors to be the total taxable value of land and additions on the property. | Land | Improvement |
|---|---|---|---|---|
| 2025 | $3,834 | $35,825 | -- | -- |
| 2024 | $2,695 | $34,119 | -- | -- |
| 2023 | $2,695 | $54,980 | $10,990 | $43,990 |
| 2022 | $2,601 | $41,300 | $8,260 | $33,040 |
| 2021 | $2,726 | $40,160 | $8,030 | $32,130 |
| 2020 | $2,714 | $38,120 | $7,620 | $30,500 |
| 2019 | $2,610 | $36,280 | $7,250 | $29,030 |
| 2018 | $2,527 | $32,960 | $6,590 | $26,370 |
| 2017 | $2,356 | $32,330 | $6,460 | $25,870 |
| 2016 | $417 | $6,705 | $6,705 | $0 |
| 2015 | $427 | $6,912 | $6,912 | $0 |
Agents Affiliated with this Home
-
Randy Courtney

Seller's Agent in 2023
Randy Courtney
Weichert, Realtors - Courtney Valleywide
(602) 615-6500
10 in this area
300 Total Sales
-
Kathleen McMullen

Buyer's Agent in 2023
Kathleen McMullen
Dream Home Catchers, LLC
(623) 512-8152
1 in this area
113 Total Sales
Map
Source: Arizona Regional Multiple Listing Service (ARMLS)
MLS Number: 6514331
APN: 303-88-341
- 718 E Scorpio Place
- 702 E Capricorn Way
- 5752 S Crossbow Place
- 612 E Riviera Dr
- 862 E Gemini Place
- 5922 S Arizona Place
- 870 E Runaway Bay Place
- 896 E Indian Wells Place
- 839 E Leo Place
- 11511 E Chestnut Ct
- 965 E Virgo Place
- 6372 S Callaway Dr
- 950 E Desert Inn Dr
- 911 E Desert Inn Dr
- 11243 E Flintlock Dr
- 5440 S Arizona Place
- 745 E County Down Dr
- 11319 E Elmhurst Dr
- 6050 S Crosscreek Ct
- 815 E County Down Dr
- 469 E Las Colinas Place
- 479 E Las Colinas Place
- 459 E Las Colinas Place
- 478 E Las Colinas Place
- 449 E Las Colinas Place
- 489 E Las Colinas Place
- 468 E Las Colinas Place
- 458 E Las Colinas Place
- 499 E Las Colinas Place
- 448 E Las Colinas Place
- 470 E Torrey Pines Place
- 439 E Las Colinas Place
- 480 E Torrey Pines Place
- 460 E Torrey Pines Place
- 488 E Las Colinas Place
- 490 E Torrey Pines Place
- 450 E Torrey Pines Place
- 438 E Las Colinas Place
- 500 E Torrey Pines Place
- 498 E Las Colinas Place
