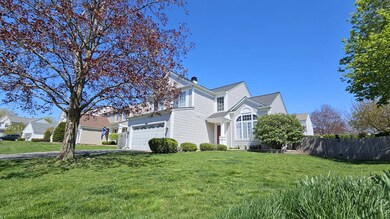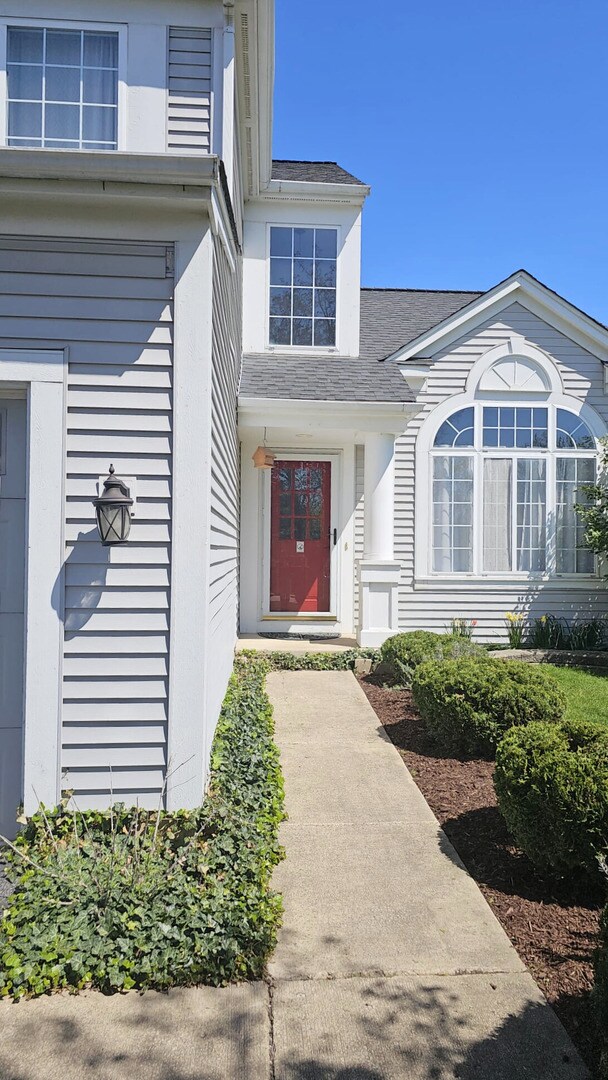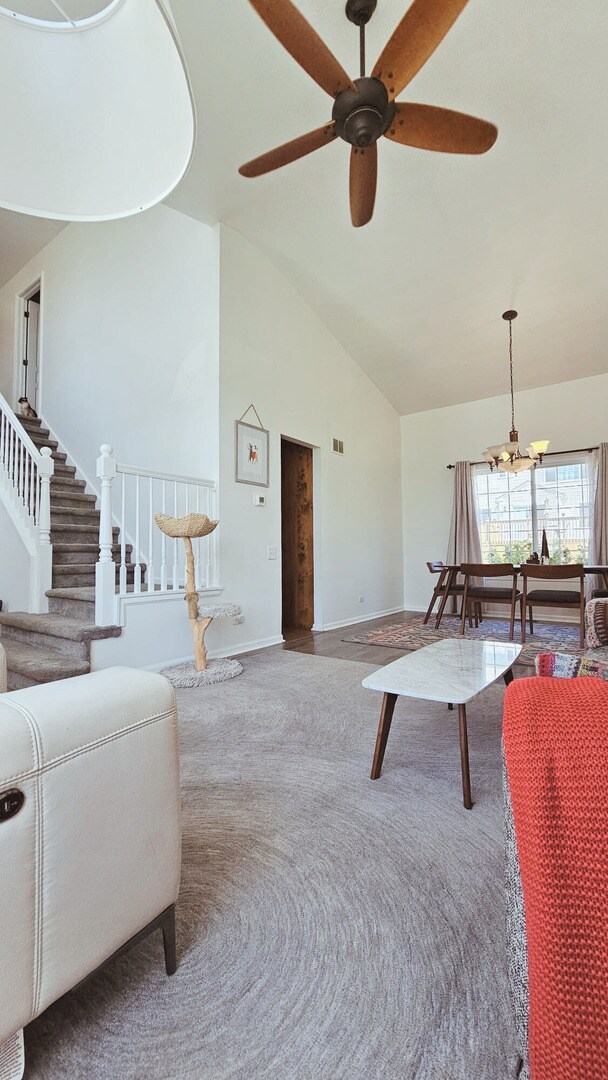
469 Knoll Crest Dr Bartlett, IL 60103
Highlights
- Home Theater
- Community Lake
- Property is near a park
- South Elgin High School Rated A-
- Contemporary Architecture
- Vaulted Ceiling
About This Home
As of June 2024Cozy two-story home featuring vaulted ceilings in the living, dining, and master bedroom. Enjoy custom Alder wood cabinets, granite countertops, a breakfast bar, and hardwood flooring flowing seamlessly into the family room. Newer floring on the main level, Freshly painted in neutral tones throughout. Convenient first-floor laundry with newer washer-dryer. Roof replaced with 30-year shingles just 8 years ago. Step out onto the inviting paver stone patio and large completely fenced backyard. Stay comfortable with a 50 Gal. Bradford water heater and a Rheem high-efficiency HVAC system. For safety precaution, the Radon Mitigation System is alreadt installed in the basement. Finished basement boasts a gas stove, wet bar, pool table, TV area, and ample storage. Impeccably maintained. School bus stop conveniently located infront of the house.
Last Agent to Sell the Property
Real People Realty License #475194222 Listed on: 04/25/2024

Last Buyer's Agent
Berkshire Hathaway HomeServices Starck Real Estate License #475147302

Home Details
Home Type
- Single Family
Est. Annual Taxes
- $9,481
Year Built
- Built in 1995
Lot Details
- Lot Dimensions are 69 x 110
- Corner Lot
- Paved or Partially Paved Lot
Parking
- 2 Car Attached Garage
- Garage Transmitter
- Garage Door Opener
- Driveway
- Parking Included in Price
Home Design
- Contemporary Architecture
- Asphalt Roof
- Aluminum Siding
- Concrete Perimeter Foundation
Interior Spaces
- 2-Story Property
- Wet Bar
- Vaulted Ceiling
- Ceiling Fan
- Gas Log Fireplace
- Electric Fireplace
- Entrance Foyer
- Combination Dining and Living Room
- Home Theater
- Game Room
- Wood Flooring
- Unfinished Attic
- Carbon Monoxide Detectors
Kitchen
- Range<<rangeHoodToken>>
- Dishwasher
- Disposal
Bedrooms and Bathrooms
- 3 Bedrooms
- 3 Potential Bedrooms
- Walk-In Closet
- Dual Sinks
- Soaking Tub
- Separate Shower
Laundry
- Laundry on main level
- Dryer
- Washer
Finished Basement
- Basement Fills Entire Space Under The House
- Sump Pump
- Fireplace in Basement
Schools
- Liberty Elementary School
- Kenyon Woods Middle School
- South Elgin High School
Utilities
- Forced Air Heating and Cooling System
- Heating System Uses Natural Gas
- 200+ Amp Service
Additional Features
- Brick Porch or Patio
- Property is near a park
Community Details
- Amber Grove Subdivision, Bedford Floorplan
- Community Lake
Listing and Financial Details
- Homeowner Tax Exemptions
Ownership History
Purchase Details
Home Financials for this Owner
Home Financials are based on the most recent Mortgage that was taken out on this home.Purchase Details
Home Financials for this Owner
Home Financials are based on the most recent Mortgage that was taken out on this home.Purchase Details
Home Financials for this Owner
Home Financials are based on the most recent Mortgage that was taken out on this home.Purchase Details
Home Financials for this Owner
Home Financials are based on the most recent Mortgage that was taken out on this home.Similar Homes in the area
Home Values in the Area
Average Home Value in this Area
Purchase History
| Date | Type | Sale Price | Title Company |
|---|---|---|---|
| Warranty Deed | $420,000 | Chicago Title | |
| Warranty Deed | $275,000 | First American Title | |
| Warranty Deed | $263,000 | Git | |
| Warranty Deed | $176,000 | Intercounty Title |
Mortgage History
| Date | Status | Loan Amount | Loan Type |
|---|---|---|---|
| Open | $423,013 | VA | |
| Previous Owner | $266,394 | FHA | |
| Previous Owner | $268,366 | FHA | |
| Previous Owner | $270,492 | FHA | |
| Previous Owner | $270,019 | FHA | |
| Previous Owner | $210,400 | New Conventional | |
| Previous Owner | $110,981 | Credit Line Revolving | |
| Previous Owner | $20,000 | Stand Alone Second | |
| Previous Owner | $130,000 | Unknown | |
| Previous Owner | $140,450 | No Value Available |
Property History
| Date | Event | Price | Change | Sq Ft Price |
|---|---|---|---|---|
| 06/20/2024 06/20/24 | Sold | $420,000 | +0.2% | $231 / Sq Ft |
| 05/05/2024 05/05/24 | Pending | -- | -- | -- |
| 05/03/2024 05/03/24 | Price Changed | $419,000 | -2.3% | $230 / Sq Ft |
| 04/25/2024 04/25/24 | For Sale | $429,000 | +56.0% | $235 / Sq Ft |
| 02/01/2019 02/01/19 | Sold | $275,000 | -1.8% | $111 / Sq Ft |
| 12/23/2018 12/23/18 | Pending | -- | -- | -- |
| 11/26/2018 11/26/18 | Price Changed | $279,900 | -1.8% | $113 / Sq Ft |
| 11/04/2018 11/04/18 | Price Changed | $285,000 | -1.7% | $115 / Sq Ft |
| 10/21/2018 10/21/18 | For Sale | $289,900 | +10.2% | $117 / Sq Ft |
| 03/02/2016 03/02/16 | Sold | $263,000 | -2.6% | $144 / Sq Ft |
| 01/28/2016 01/28/16 | Pending | -- | -- | -- |
| 01/25/2016 01/25/16 | For Sale | $269,900 | -- | $148 / Sq Ft |
Tax History Compared to Growth
Tax History
| Year | Tax Paid | Tax Assessment Tax Assessment Total Assessment is a certain percentage of the fair market value that is determined by local assessors to be the total taxable value of land and additions on the property. | Land | Improvement |
|---|---|---|---|---|
| 2024 | $9,812 | $31,000 | $6,282 | $24,718 |
| 2023 | $9,481 | $31,000 | $6,282 | $24,718 |
| 2022 | $9,481 | $31,000 | $6,282 | $24,718 |
| 2021 | $9,143 | $24,606 | $5,543 | $19,063 |
| 2020 | $9,021 | $24,606 | $5,543 | $19,063 |
| 2019 | $8,965 | $27,340 | $5,543 | $21,797 |
| 2018 | $9,269 | $25,927 | $4,804 | $21,123 |
| 2017 | $9,112 | $25,927 | $4,804 | $21,123 |
| 2016 | $7,689 | $25,927 | $4,804 | $21,123 |
| 2015 | $7,423 | $23,553 | $4,249 | $19,304 |
| 2014 | $7,348 | $23,553 | $4,249 | $19,304 |
| 2013 | $7,045 | $23,553 | $4,249 | $19,304 |
Agents Affiliated with this Home
-
Ketan Thakkar

Seller's Agent in 2024
Ketan Thakkar
Real People Realty
(630) 430-9052
4 in this area
94 Total Sales
-
Roseann Turnquist
R
Buyer's Agent in 2024
Roseann Turnquist
Berkshire Hathaway HomeServices Starck Real Estate
(847) 652-6430
1 in this area
69 Total Sales
-
Matt Kombrink

Seller's Agent in 2019
Matt Kombrink
One Source Realty
(630) 803-8444
7 in this area
950 Total Sales
-
Christopher Paradis

Buyer's Agent in 2019
Christopher Paradis
Keller Williams Success Realty
(312) 783-4560
169 Total Sales
-
Mary Olson

Seller's Agent in 2016
Mary Olson
RE/MAX Suburban
(630) 918-3758
12 in this area
63 Total Sales
-
Dean Rouso

Buyer's Agent in 2016
Dean Rouso
Baird & Warner Business Development
(708) 906-6350
3 Total Sales
Map
Source: Midwest Real Estate Data (MRED)
MLS Number: 12038838
APN: 06-29-406-001-0000
- 1601 Spaulding Rd Unit 506
- 1691 Spaulding Rd Unit 571
- 537 Ivory Ln
- 1835 Golf View Dr
- 534 Ivory Ln
- 639 Golfers Ln
- 534 Philip Dr
- 1390 Wild Tulip Cir
- 126 7th Ave
- 1270 Wild Tulip Cir
- 1246 Wild Tulip Cir
- 1264 Wild Tulip Cir
- 1383 Wild Tulip Cir
- 1276 Wild Tulip Cir
- 1285 Summersweet Ln
- 1261 River Ash Ct
- 1291 Tiger Lilly Dr
- 1603 Edinburgh Dr Unit 1172
- 1302 Wake Robin Ln
- 1007 Biltmore Dr






