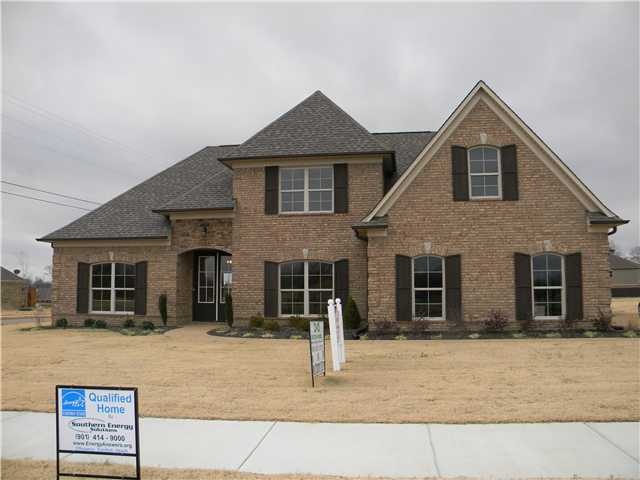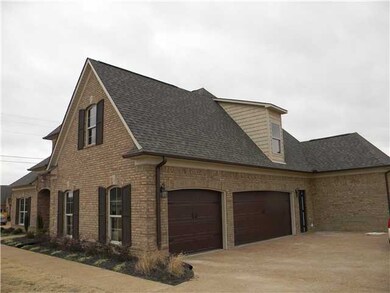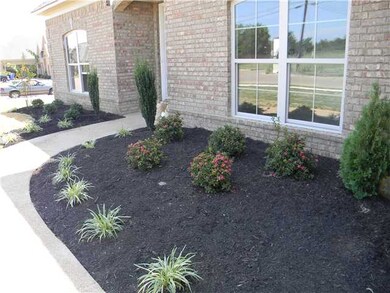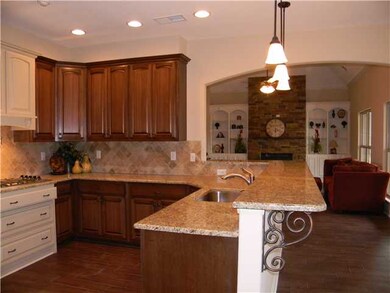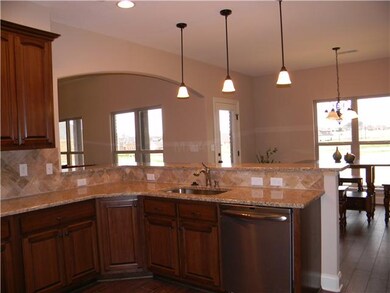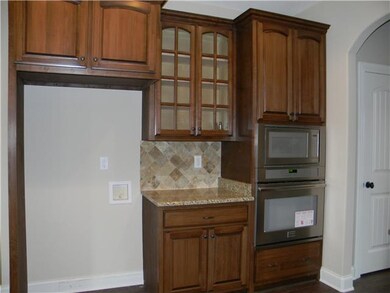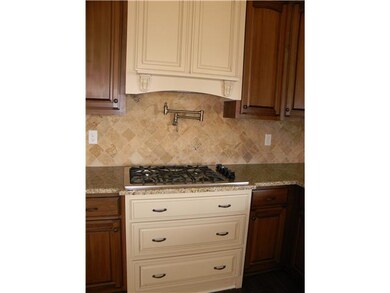
Highlights
- Newly Remodeled
- Vaulted Ceiling
- Wood Flooring
- Atoka Elementary School Rated A-
- Traditional Architecture
- Main Floor Primary Bedroom
About This Home
As of December 2023New Home built with ENERGY STAR Certifications. 4 Bedrooms, 3 Baths, Future Expandable Room. 3 Car Side Load Garage. Granite Tops In Kitchen & Master. 5 burner gas stove with pot filler!Tile Backsplash.Custom Cabinets!Stone Fireplace! Stunning Tile Floor!
Last Agent to Sell the Property
Crye-Leike, Inc., REALTORS License #227017 Listed on: 06/05/2012

Last Buyer's Agent
Larry Silvey
Keller Williams License #264251
Home Details
Home Type
- Single Family
Est. Annual Taxes
- $2,562
Year Built
- Built in 2012 | Newly Remodeled
Lot Details
- 0.44 Acre Lot
- Level Lot
Home Design
- Traditional Architecture
- Slab Foundation
- Composition Shingle Roof
Interior Spaces
- 2,500 Sq Ft Home
- 2-Story Property
- Popcorn or blown ceiling
- Vaulted Ceiling
- Ceiling Fan
- Entrance Foyer
- Great Room
- Breakfast Room
- Dining Room
- Den with Fireplace
- Laundry Room
Kitchen
- Gas Cooktop
- Microwave
- Dishwasher
- Disposal
Flooring
- Wood
- Partially Carpeted
- Tile
Bedrooms and Bathrooms
- 4 Bedrooms | 2 Main Level Bedrooms
- Primary Bedroom on Main
- Split Bedroom Floorplan
- Possible Extra Bedroom
- Walk-In Closet
- 3 Full Bathrooms
- Dual Vanity Sinks in Primary Bathroom
- Whirlpool Bathtub
- Bathtub With Separate Shower Stall
Parking
- 3 Car Attached Garage
- Side Facing Garage
- Garage Door Opener
Outdoor Features
- Porch
Utilities
- Central Heating and Cooling System
- Heating System Uses Gas
Community Details
- Sterling Ridge Sec B Subdivision
- Mandatory Home Owners Association
Listing and Financial Details
- Assessor Parcel Number 128L 128M B04400
Ownership History
Purchase Details
Home Financials for this Owner
Home Financials are based on the most recent Mortgage that was taken out on this home.Purchase Details
Home Financials for this Owner
Home Financials are based on the most recent Mortgage that was taken out on this home.Purchase Details
Similar Homes in Atoka, TN
Home Values in the Area
Average Home Value in this Area
Purchase History
| Date | Type | Sale Price | Title Company |
|---|---|---|---|
| Warranty Deed | $508,000 | None Listed On Document | |
| Warranty Deed | $258,000 | -- | |
| Warranty Deed | $42,500 | -- |
Mortgage History
| Date | Status | Loan Amount | Loan Type |
|---|---|---|---|
| Open | $482,600 | Construction | |
| Previous Owner | $193,808 | New Conventional | |
| Previous Owner | $30,282 | Commercial | |
| Previous Owner | $263,265 | Commercial |
Property History
| Date | Event | Price | Change | Sq Ft Price |
|---|---|---|---|---|
| 12/08/2023 12/08/23 | Sold | $508,000 | -6.8% | $181 / Sq Ft |
| 10/26/2023 10/26/23 | For Sale | $545,000 | +111.2% | $195 / Sq Ft |
| 02/19/2013 02/19/13 | Sold | $258,000 | -4.4% | $103 / Sq Ft |
| 01/18/2013 01/18/13 | Pending | -- | -- | -- |
| 06/05/2012 06/05/12 | For Sale | $269,900 | -- | $108 / Sq Ft |
Tax History Compared to Growth
Tax History
| Year | Tax Paid | Tax Assessment Tax Assessment Total Assessment is a certain percentage of the fair market value that is determined by local assessors to be the total taxable value of land and additions on the property. | Land | Improvement |
|---|---|---|---|---|
| 2024 | $2,562 | $113,575 | $16,600 | $96,975 |
| 2023 | $2,562 | $113,575 | $16,600 | $96,975 |
| 2022 | $2,475 | $80,625 | $12,200 | $68,425 |
| 2021 | $2,401 | $80,625 | $12,200 | $68,425 |
| 2020 | $2,399 | $79,500 | $12,200 | $67,300 |
| 2019 | $2,375 | $66,175 | $9,375 | $56,800 |
| 2018 | $2,375 | $66,175 | $9,375 | $56,800 |
| 2017 | $1,972 | $61,250 | $9,375 | $51,875 |
| 2016 | $1,972 | $61,250 | $9,375 | $51,875 |
| 2015 | $1,970 | $61,250 | $9,375 | $51,875 |
| 2014 | $1,820 | $61,243 | $0 | $0 |
Agents Affiliated with this Home
-
Jerry Sides
J
Seller's Agent in 2023
Jerry Sides
MidSouth Residential, LLC
(901) 430-4031
65 Total Sales
-
Michelle Sides
M
Seller Co-Listing Agent in 2023
Michelle Sides
MidSouth Residential, LLC
(901) 679-5842
51 Total Sales
-
Patti Baggett

Seller's Agent in 2013
Patti Baggett
Crye-Leike
(901) 218-8730
39 Total Sales
-
L
Buyer's Agent in 2013
Larry Silvey
Keller Williams
Map
Source: Memphis Area Association of REALTORS®
MLS Number: 3248917
APN: 128L-B-044.00
- 235 Hawthorn Ln
- 2 S Chinkapin Dr
- 161 Nugget Ln
- 425 Eureka Trail
- 1355 Rosemark Rd
- 181 E Cherrybark Dr
- 226 S Chinkapin Dr
- 130 Persimmon Cove
- 118 Sweetgum Ln
- 461 Blaydes Dr
- 298 Anita Dr
- 210 Duncan Dr
- 242 Timothy Rd
- 33 Ward Ln
- 114 Hummingbird Loop
- 235 Kingston Ave
- 215 Walker Pkwy
- 246 Betty Boyd Ln
- 155 Squires Grove Dr W
- 35 Trail Cove
