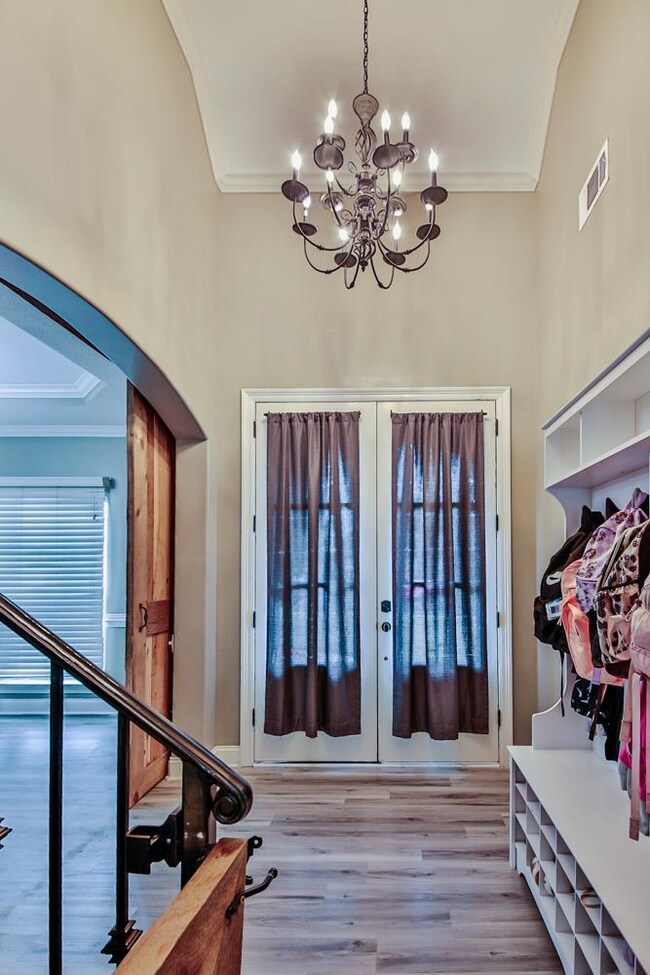
Highlights
- In Ground Pool
- Traditional Architecture
- Whirlpool Bathtub
- Atoka Elementary School Rated A-
- Main Floor Primary Bedroom
- Separate Formal Living Room
About This Home
As of December 2023Welcome to Atoka's sought after Sterling Ridge/Oak Creek neighborhood. Large corner lot, great room w/ fireplace. Kitchen w/ pot filler, gas cooktop, breakfast room and separate dining. 6 BEDROOMS!! - 2 bed, 2 baths down, and 4 bed 1 bath up. Out side you will find a 3 car garage, 2 covered patio's, a huge 42X26 L shaped pool, 3 decks, and a storage building used as an office for home business, includes AC and LVP flooring. 3y/o roof, 2y/o tankless wtr heater, 2y/o AC upstairs. New pool liner.
Last Agent to Sell the Property
MidSouth Residential, LLC License #345204 Listed on: 10/26/2023
Home Details
Home Type
- Single Family
Est. Annual Taxes
- $2,562
Year Built
- Built in 2012
Lot Details
- 0.44 Acre Lot
- Wood Fence
- Corner Lot
HOA Fees
- $17 Monthly HOA Fees
Home Design
- Traditional Architecture
- Slab Foundation
- Composition Shingle Roof
Interior Spaces
- 2,800-2,999 Sq Ft Home
- 2,912 Sq Ft Home
- 1.5-Story Property
- Separate Formal Living Room
- Breakfast Room
- Dining Room
- Den with Fireplace
- Fire and Smoke Detector
- Laundry Room
Kitchen
- Double Oven
- Gas Cooktop
- Microwave
- Dishwasher
Bedrooms and Bathrooms
- 6 Bedrooms | 2 Main Level Bedrooms
- Primary Bedroom on Main
- Split Bedroom Floorplan
- En-Suite Bathroom
- 3 Full Bathrooms
- Dual Vanity Sinks in Primary Bathroom
- Whirlpool Bathtub
- Separate Shower
Parking
- 3 Car Garage
- Side Facing Garage
- Driveway
Outdoor Features
- In Ground Pool
- Covered patio or porch
- Outdoor Storage
Utilities
- Central Heating and Cooling System
- Heating System Uses Gas
Community Details
- Sterling Ridge Sec B Subdivision
- Mandatory home owners association
Listing and Financial Details
- Assessor Parcel Number 128L 128M B04400
Ownership History
Purchase Details
Home Financials for this Owner
Home Financials are based on the most recent Mortgage that was taken out on this home.Purchase Details
Home Financials for this Owner
Home Financials are based on the most recent Mortgage that was taken out on this home.Purchase Details
Similar Homes in Atoka, TN
Home Values in the Area
Average Home Value in this Area
Purchase History
| Date | Type | Sale Price | Title Company |
|---|---|---|---|
| Warranty Deed | $508,000 | None Listed On Document | |
| Warranty Deed | $258,000 | -- | |
| Warranty Deed | $42,500 | -- |
Mortgage History
| Date | Status | Loan Amount | Loan Type |
|---|---|---|---|
| Open | $482,600 | Construction | |
| Previous Owner | $193,808 | New Conventional | |
| Previous Owner | $30,282 | Commercial | |
| Previous Owner | $263,265 | Commercial |
Property History
| Date | Event | Price | Change | Sq Ft Price |
|---|---|---|---|---|
| 12/08/2023 12/08/23 | Sold | $508,000 | -6.8% | $181 / Sq Ft |
| 10/26/2023 10/26/23 | For Sale | $545,000 | +111.2% | $195 / Sq Ft |
| 02/19/2013 02/19/13 | Sold | $258,000 | -4.4% | $103 / Sq Ft |
| 01/18/2013 01/18/13 | Pending | -- | -- | -- |
| 06/05/2012 06/05/12 | For Sale | $269,900 | -- | $108 / Sq Ft |
Tax History Compared to Growth
Tax History
| Year | Tax Paid | Tax Assessment Tax Assessment Total Assessment is a certain percentage of the fair market value that is determined by local assessors to be the total taxable value of land and additions on the property. | Land | Improvement |
|---|---|---|---|---|
| 2024 | $2,562 | $113,575 | $16,600 | $96,975 |
| 2023 | $2,562 | $113,575 | $16,600 | $96,975 |
| 2022 | $2,475 | $80,625 | $12,200 | $68,425 |
| 2021 | $2,401 | $80,625 | $12,200 | $68,425 |
| 2020 | $2,399 | $79,500 | $12,200 | $67,300 |
| 2019 | $2,375 | $66,175 | $9,375 | $56,800 |
| 2018 | $2,375 | $66,175 | $9,375 | $56,800 |
| 2017 | $1,972 | $61,250 | $9,375 | $51,875 |
| 2016 | $1,972 | $61,250 | $9,375 | $51,875 |
| 2015 | $1,970 | $61,250 | $9,375 | $51,875 |
| 2014 | $1,820 | $61,243 | $0 | $0 |
Agents Affiliated with this Home
-
Jerry Sides
J
Seller's Agent in 2023
Jerry Sides
MidSouth Residential, LLC
(901) 430-4031
65 Total Sales
-
Michelle Sides
M
Seller Co-Listing Agent in 2023
Michelle Sides
MidSouth Residential, LLC
(901) 679-5842
51 Total Sales
-
Patti Baggett

Seller's Agent in 2013
Patti Baggett
Crye-Leike
(901) 218-8730
39 Total Sales
-
L
Buyer's Agent in 2013
Larry Silvey
Keller Williams
Map
Source: Memphis Area Association of REALTORS®
MLS Number: 10159599
APN: 128L-B-044.00
- 235 Hawthorn Ln
- 2 S Chinkapin Dr
- 161 Nugget Ln
- 425 Eureka Trail
- 1355 Rosemark Rd
- 181 E Cherrybark Dr
- 226 S Chinkapin Dr
- 130 Persimmon Cove
- 118 Sweetgum Ln
- 461 Blaydes Dr
- 298 Anita Dr
- 210 Duncan Dr
- 242 Timothy Rd
- 33 Ward Ln
- 114 Hummingbird Loop
- 235 Kingston Ave
- 215 Walker Pkwy
- 246 Betty Boyd Ln
- 155 Squires Grove Dr W
- 35 Trail Cove






