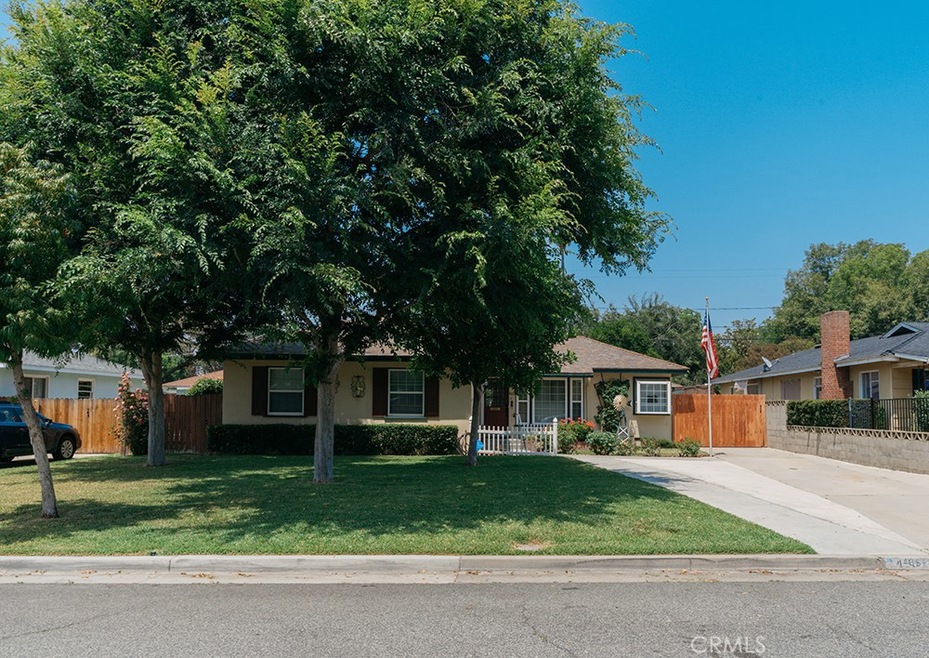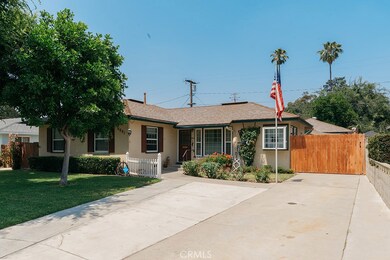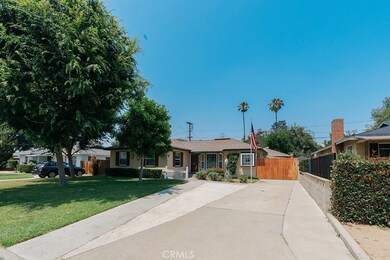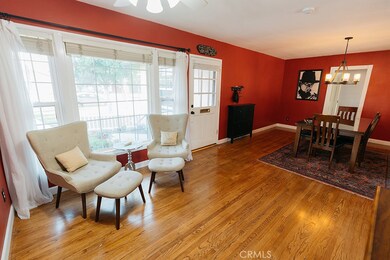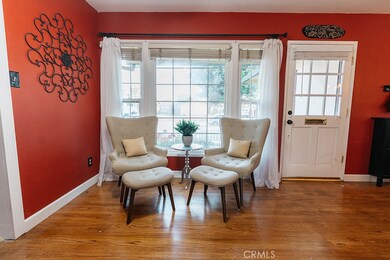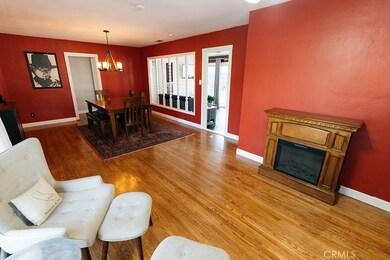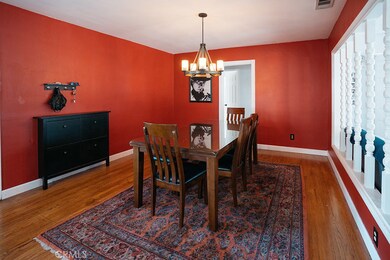
4691 Jarvis St Riverside, CA 92506
Wood Streets NeighborhoodHighlights
- In Ground Pool
- No HOA
- Eat-In Kitchen
- Bamboo Flooring
- Neighborhood Views
- Bathtub with Shower
About This Home
As of August 2019When Location is everything! Don't miss on this INCREDIBLE opportunity to own this gorgeous vintage single story home located in the very established and wonderful prestigious Wood Streets in Riverside! 3 good size bedrooms, including ceiling fans & 1.5 bathrooms. Large formal Dining room & sitting area to appreciate the beautiful neighborhood view. Bright Cheery Kitchen with a darling little space in the kitchen for informal dining. Central air/heat & ceiling fans throughout the house to help keep cooling cost down. The hardwood flooring is beautiful and easy to maintain. Convenient laundry room inside with plenty of cabinetry. Many upgrades including newer energy efficient double pane windows, new pool equipment & heater, new ceiling fans in family room, gorgeous bamboo flooring, textured walls & new light features. Newer updated copper plumbing. Restored the original hardwood floors throughout the house. Main bathroom with new vanity, flooring, light & mirror. New paint in kitchen & bedrooms. Water softener throughout the house. Large back yard with covered patio and sparkling pool and spa. Perfect for entertaining and family time. RV & Boat Parking, and automatic sprinkler system. Central location: Close to Mt Rubidoux hiking, UCR, Cal Baptist University, Historic Mission Inn, Riverside Plaza entertainment with lots of restaurants, shopping, movies & entertainment. Riverside Community Hospital, close to the 91/60 freeways & metro-link station. This doll house won't last!
Last Agent to Sell the Property
Elevate Real Estate Agency License #01230022 Listed on: 06/18/2019

Home Details
Home Type
- Single Family
Est. Annual Taxes
- $4,507
Year Built
- Built in 1954
Lot Details
- 6,534 Sq Ft Lot
- Wood Fence
- Block Wall Fence
- Drip System Landscaping
- Level Lot
- Front and Back Yard Sprinklers
- Property is zoned R1065
Parking
- 2 Car Garage
- Parking Available
- Driveway Level
Home Design
- Shingle Roof
Interior Spaces
- 1,312 Sq Ft Home
- 1-Story Property
- Ceiling Fan
- Sliding Doors
- Living Room
- Dining Room
- Neighborhood Views
- Laundry Room
Kitchen
- Eat-In Kitchen
- Gas Range
- Dishwasher
Flooring
- Bamboo
- Wood
Bedrooms and Bathrooms
- 3 Main Level Bedrooms
- Bathtub with Shower
Pool
- In Ground Pool
- In Ground Spa
Outdoor Features
- Concrete Porch or Patio
- Exterior Lighting
Utilities
- Central Heating and Cooling System
- Private Water Source
Community Details
- No Home Owners Association
Listing and Financial Details
- Tax Lot 48
- Assessor Parcel Number 218154024
Ownership History
Purchase Details
Home Financials for this Owner
Home Financials are based on the most recent Mortgage that was taken out on this home.Purchase Details
Home Financials for this Owner
Home Financials are based on the most recent Mortgage that was taken out on this home.Purchase Details
Home Financials for this Owner
Home Financials are based on the most recent Mortgage that was taken out on this home.Purchase Details
Home Financials for this Owner
Home Financials are based on the most recent Mortgage that was taken out on this home.Purchase Details
Similar Homes in Riverside, CA
Home Values in the Area
Average Home Value in this Area
Purchase History
| Date | Type | Sale Price | Title Company |
|---|---|---|---|
| Interfamily Deed Transfer | -- | Wfg National Title Company | |
| Grant Deed | $385,000 | North American Title Company | |
| Interfamily Deed Transfer | -- | North American Title Company | |
| Interfamily Deed Transfer | -- | North American Title Company | |
| Grant Deed | $298,000 | Fidelity National Title | |
| Interfamily Deed Transfer | -- | -- |
Mortgage History
| Date | Status | Loan Amount | Loan Type |
|---|---|---|---|
| Open | $369,200 | New Conventional | |
| Closed | $365,750 | New Conventional | |
| Previous Owner | $14,993 | Negative Amortization | |
| Previous Owner | $283,100 | New Conventional | |
| Previous Owner | $283,100 | New Conventional | |
| Previous Owner | $469,342 | FHA | |
| Previous Owner | $85,000 | Unknown | |
| Previous Owner | $75,000 | Unknown |
Property History
| Date | Event | Price | Change | Sq Ft Price |
|---|---|---|---|---|
| 08/01/2019 08/01/19 | Sold | $385,000 | +2.1% | $293 / Sq Ft |
| 06/22/2019 06/22/19 | Pending | -- | -- | -- |
| 06/18/2019 06/18/19 | For Sale | $377,000 | +26.5% | $287 / Sq Ft |
| 04/10/2015 04/10/15 | Sold | $298,000 | +2.1% | $273 / Sq Ft |
| 03/05/2015 03/05/15 | Pending | -- | -- | -- |
| 02/06/2015 02/06/15 | For Sale | $292,000 | -- | $267 / Sq Ft |
Tax History Compared to Growth
Tax History
| Year | Tax Paid | Tax Assessment Tax Assessment Total Assessment is a certain percentage of the fair market value that is determined by local assessors to be the total taxable value of land and additions on the property. | Land | Improvement |
|---|---|---|---|---|
| 2025 | $4,507 | $421,049 | $98,426 | $322,623 |
| 2023 | $4,507 | $404,702 | $94,605 | $310,097 |
| 2022 | $4,402 | $396,767 | $92,750 | $304,017 |
| 2021 | $4,345 | $388,988 | $90,932 | $298,056 |
| 2020 | $4,311 | $385,000 | $90,000 | $295,000 |
| 2019 | $3,676 | $321,060 | $53,868 | $267,192 |
| 2018 | $3,605 | $314,765 | $52,812 | $261,953 |
| 2017 | $3,541 | $308,594 | $51,777 | $256,817 |
| 2016 | $3,315 | $302,544 | $50,762 | $251,782 |
| 2015 | $1,094 | $101,729 | $19,202 | $82,527 |
| 2014 | $1,082 | $99,738 | $18,827 | $80,911 |
Agents Affiliated with this Home
-
Blanca Portillo

Seller's Agent in 2019
Blanca Portillo
Elevate Real Estate Agency
(951) 515-1463
16 Total Sales
-
Olivia Devincenzo

Buyer's Agent in 2019
Olivia Devincenzo
Century 21 Masters
(909) 629-3307
15 Total Sales
-
H
Seller's Agent in 2015
HEATHER TROXEL
WESTCOE REALTORS INC
-
J
Buyer's Agent in 2015
JASON VIGO
UNITED REALTY CENTER INC
Map
Source: California Regional Multiple Listing Service (CRMLS)
MLS Number: IG19144417
APN: 218-154-024
- 4775 Beverly Ct
- 4603 Jurupa Ave
- 4561 Cover St
- 4660 Cover St
- 4458 Cover St
- 4389 Brentwood Ave
- 6017 Brockton Ave
- 4520 Linwood Place
- 4766 Merrill Ave
- 4735 Linwood Place
- 4941 Milford Rd
- 5705 Brockton Ave
- 5943 Grand Ave
- 4530 Beatty Dr
- 5481 Pinehurst Dr
- 4622 Sunnyside Dr
- 4142 Linwood Place
- 5375 Kendall St
- 4070 Linwood Place
- 6032 Grand Ave
