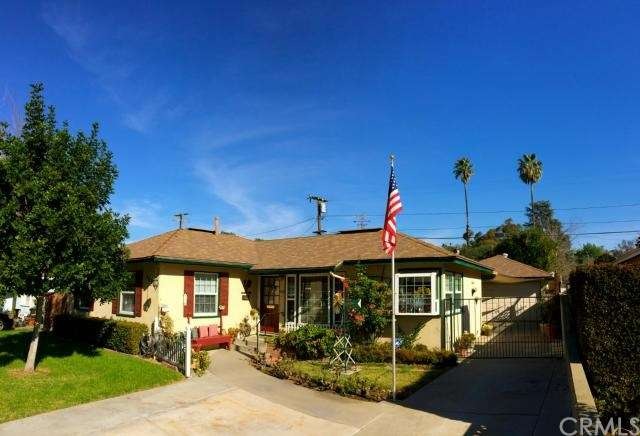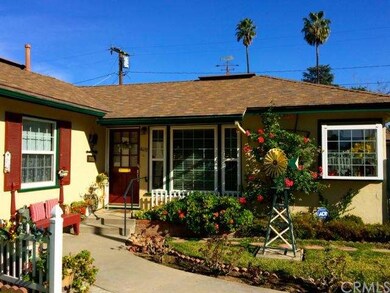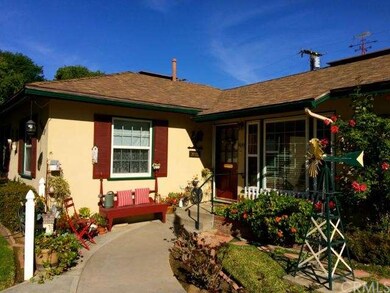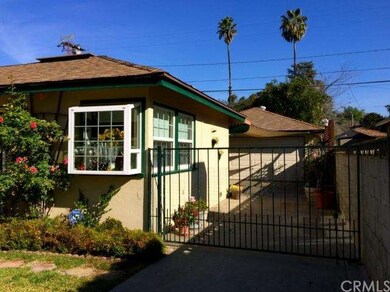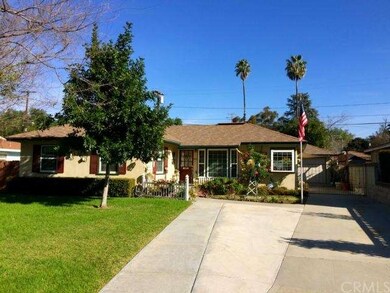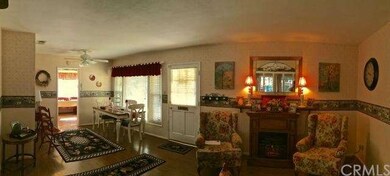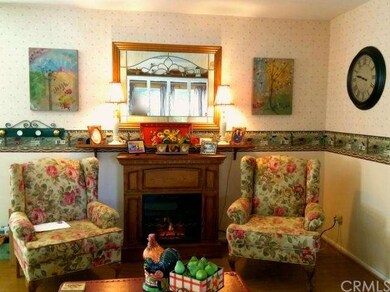
4691 Jarvis St Riverside, CA 92506
Wood Streets NeighborhoodHighlights
- In Ground Pool
- Wood Flooring
- Covered patio or porch
- Traditional Architecture
- No HOA
- Family Room Off Kitchen
About This Home
As of August 2019Wonderful family pool & spa home! Extremely well maintained and solid upgrades added over the last 38 years. Formal living and dining (with unattached fireplace that stays), eat in family kitchen with bench seating and indoor laundry area (washer & dryer stay). Carpet, laminate wood flooring (orig wood floors underneath) and good size bedrooms with large closets. #2 bath and small family room add excellent living space & appear to be constructed well but are not permitted nor included in sq ftg. Upgraded slider leads to shady back yard and fenced pool area. Lots of room for lounging and entertaining poolside with tables & chairs and fun built in bar. 2 car detached garage with shop area and ample gated driveway space. Upgraded windows thru out, central ht & a/c, cool vintage tile. Delightful neighborhood. Near distance to elementary school, Plaza and park.
Last Agent to Sell the Property
HEATHER TROXEL
WESTCOE REALTORS INC License #01211568 Listed on: 02/06/2015
Last Buyer's Agent
JASON VIGO
UNITED REALTY CENTER INC License #01961667
Home Details
Home Type
- Single Family
Est. Annual Taxes
- $4,507
Year Built
- Built in 1954
Lot Details
- 6,534 Sq Ft Lot
- Security Fence
- Sprinkler System
- Back and Front Yard
Parking
- 2 Car Garage
- Parking Available
- Combination Of Materials Used In The Driveway
Home Design
- Traditional Architecture
- Additions or Alterations
- Raised Foundation
- Composition Roof
- Wood Siding
- Stucco
Interior Spaces
- 1,092 Sq Ft Home
- Free Standing Fireplace
- Double Pane Windows
- Sliding Doors
- Entryway
- Family Room Off Kitchen
- Living Room
- Dining Room
- Laundry Room
Kitchen
- Gas Cooktop
- Dishwasher
- Tile Countertops
Flooring
- Wood
- Carpet
Bedrooms and Bathrooms
- 3 Bedrooms
Home Security
- Carbon Monoxide Detectors
- Fire and Smoke Detector
Pool
- In Ground Pool
- In Ground Spa
Outdoor Features
- Covered patio or porch
- Exterior Lighting
Utilities
- Forced Air Heating and Cooling System
Community Details
- No Home Owners Association
Listing and Financial Details
- Tax Lot 48
- Assessor Parcel Number 218154024
Ownership History
Purchase Details
Home Financials for this Owner
Home Financials are based on the most recent Mortgage that was taken out on this home.Purchase Details
Home Financials for this Owner
Home Financials are based on the most recent Mortgage that was taken out on this home.Purchase Details
Home Financials for this Owner
Home Financials are based on the most recent Mortgage that was taken out on this home.Purchase Details
Home Financials for this Owner
Home Financials are based on the most recent Mortgage that was taken out on this home.Purchase Details
Similar Home in Riverside, CA
Home Values in the Area
Average Home Value in this Area
Purchase History
| Date | Type | Sale Price | Title Company |
|---|---|---|---|
| Interfamily Deed Transfer | -- | Wfg National Title Company | |
| Grant Deed | $385,000 | North American Title Company | |
| Interfamily Deed Transfer | -- | North American Title Company | |
| Interfamily Deed Transfer | -- | North American Title Company | |
| Grant Deed | $298,000 | Fidelity National Title | |
| Interfamily Deed Transfer | -- | -- |
Mortgage History
| Date | Status | Loan Amount | Loan Type |
|---|---|---|---|
| Open | $369,200 | New Conventional | |
| Closed | $365,750 | New Conventional | |
| Previous Owner | $14,993 | Negative Amortization | |
| Previous Owner | $283,100 | New Conventional | |
| Previous Owner | $283,100 | New Conventional | |
| Previous Owner | $469,342 | FHA | |
| Previous Owner | $85,000 | Unknown | |
| Previous Owner | $75,000 | Unknown |
Property History
| Date | Event | Price | Change | Sq Ft Price |
|---|---|---|---|---|
| 08/01/2019 08/01/19 | Sold | $385,000 | +2.1% | $293 / Sq Ft |
| 06/22/2019 06/22/19 | Pending | -- | -- | -- |
| 06/18/2019 06/18/19 | For Sale | $377,000 | +26.5% | $287 / Sq Ft |
| 04/10/2015 04/10/15 | Sold | $298,000 | +2.1% | $273 / Sq Ft |
| 03/05/2015 03/05/15 | Pending | -- | -- | -- |
| 02/06/2015 02/06/15 | For Sale | $292,000 | -- | $267 / Sq Ft |
Tax History Compared to Growth
Tax History
| Year | Tax Paid | Tax Assessment Tax Assessment Total Assessment is a certain percentage of the fair market value that is determined by local assessors to be the total taxable value of land and additions on the property. | Land | Improvement |
|---|---|---|---|---|
| 2025 | $4,507 | $743,672 | $98,426 | $645,246 |
| 2023 | $4,507 | $404,702 | $94,605 | $310,097 |
| 2022 | $4,402 | $396,767 | $92,750 | $304,017 |
| 2021 | $4,345 | $388,988 | $90,932 | $298,056 |
| 2020 | $4,311 | $385,000 | $90,000 | $295,000 |
| 2019 | $3,676 | $321,060 | $53,868 | $267,192 |
| 2018 | $3,605 | $314,765 | $52,812 | $261,953 |
| 2017 | $3,541 | $308,594 | $51,777 | $256,817 |
| 2016 | $3,315 | $302,544 | $50,762 | $251,782 |
| 2015 | $1,094 | $101,729 | $19,202 | $82,527 |
| 2014 | $1,082 | $99,738 | $18,827 | $80,911 |
Agents Affiliated with this Home
-

Seller's Agent in 2019
Blanca Portillo
Elevate Real Estate Agency
(951) 515-1463
18 Total Sales
-

Buyer's Agent in 2019
Olivia Devincenzo
Century 21 Masters
(909) 629-3307
15 Total Sales
-
H
Seller's Agent in 2015
HEATHER TROXEL
WESTCOE REALTORS INC
-
J
Buyer's Agent in 2015
JASON VIGO
UNITED REALTY CENTER INC
Map
Source: California Regional Multiple Listing Service (CRMLS)
MLS Number: IV15026043
APN: 218-154-024
- 4775 Beverly Ct
- 4603 Jurupa Ave
- 4561 Beverly Ct
- 4660 Cover St
- 4458 Cover St
- 6220 Wiehe Ave
- 6017 Brockton Ave
- 4766 Merrill Ave
- 4735 Linwood Place
- 4755 Beatty Dr
- 4530 Beatty Dr
- 4622 Sunnyside Dr
- 4142 Linwood Place
- 5375 Kendall St
- 4673 Central Ave
- 4765 Central Ave
- 6391 Stearns St
- 6032 Grand Ave
- 5743 Magnolia Ave
- 5215 Garwood Ct
