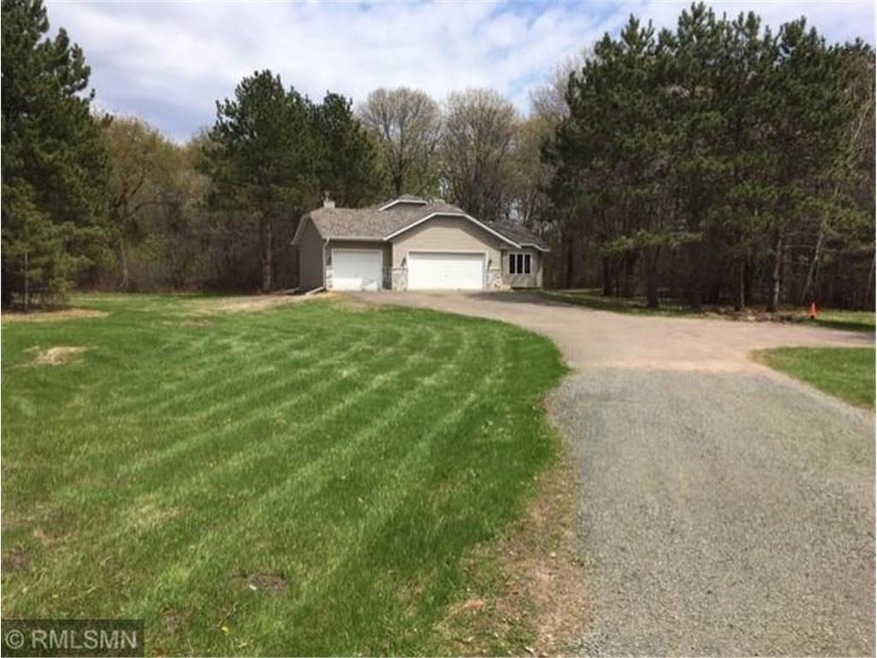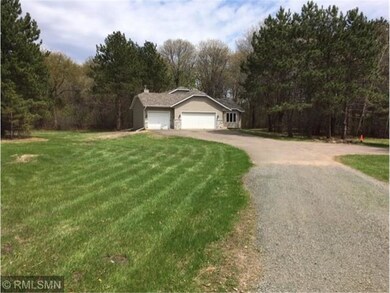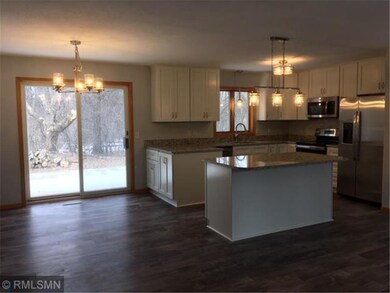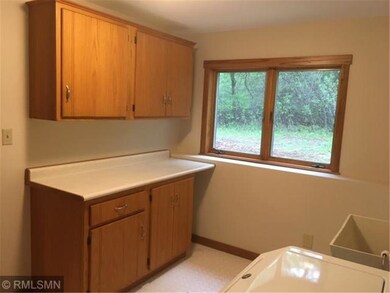
Estimated Value: $344,000 - $417,816
Highlights
- 1 Fireplace
- Cul-De-Sac
- Forced Air Heating and Cooling System
- No HOA
- 3 Car Attached Garage
About This Home
As of July 20203.5 Acres of wooded privacy close to Freeway!! Most everything is all new or refinished top to bottom. Roof, kitchen everything including granite counter tops! Master bath and 2 others redone. New finish on the wood fireplace which has never been used. Awesome laundry with cabinetry and tile floors. Separate entrance to family room from the 3 car garage. Big bonus room in basement for whatever or future 4th bedroom plus. Daily wildlife visitors!! All new paint, carpet, and vinyl planking throughout. Deck off the dining room. Etc. Etc.
Home Details
Home Type
- Single Family
Est. Annual Taxes
- $4,392
Year Built
- Built in 1990
Lot Details
- 3.54 Acre Lot
- Cul-De-Sac
Parking
- 3 Car Attached Garage
- Garage Door Opener
Home Design
- Insulated Concrete Forms
- Pitched Roof
- Stone Siding
- Vinyl Siding
Interior Spaces
- 4-Story Property
- 1 Fireplace
Kitchen
- Range
- Microwave
- Dishwasher
Bedrooms and Bathrooms
- 3 Bedrooms
Laundry
- Dryer
- Washer
Basement
- Basement Fills Entire Space Under The House
- Drainage System
- Sump Pump
- Drain
Utilities
- Forced Air Heating and Cooling System
- Vented Exhaust Fan
- Private Water Source
- Well
- Drilled Well
- Private Sewer
Community Details
- No Home Owners Association
- West Oaks 3 Subdivision
Listing and Financial Details
- Assessor Parcel Number 050068500
Ownership History
Purchase Details
Home Financials for this Owner
Home Financials are based on the most recent Mortgage that was taken out on this home.Similar Homes in Stacy, MN
Home Values in the Area
Average Home Value in this Area
Purchase History
| Date | Buyer | Sale Price | Title Company |
|---|---|---|---|
| Deegan Laurie Ann | $330,000 | -- |
Mortgage History
| Date | Status | Borrower | Loan Amount |
|---|---|---|---|
| Open | Deegan Laurie Ann | $314,595 | |
| Closed | Deegan Laurie Ann | -- |
Property History
| Date | Event | Price | Change | Sq Ft Price |
|---|---|---|---|---|
| 07/03/2020 07/03/20 | Sold | $330,000 | +1.5% | $275 / Sq Ft |
| 06/04/2020 06/04/20 | Pending | -- | -- | -- |
| 05/30/2020 05/30/20 | For Sale | $325,000 | -- | $271 / Sq Ft |
Tax History Compared to Growth
Tax History
| Year | Tax Paid | Tax Assessment Tax Assessment Total Assessment is a certain percentage of the fair market value that is determined by local assessors to be the total taxable value of land and additions on the property. | Land | Improvement |
|---|---|---|---|---|
| 2023 | $4,392 | $415,400 | $99,800 | $315,600 |
| 2022 | $3,974 | $400,200 | $0 | $0 |
| 2021 | $2,360 | $303,900 | $0 | $0 |
| 2020 | $10 | $197,500 | $71,600 | $125,900 |
| 2019 | $10 | $0 | $0 | $0 |
| 2018 | $10 | $0 | $0 | $0 |
| 2017 | $2,626 | $0 | $0 | $0 |
| 2016 | $2,482 | $0 | $0 | $0 |
| 2015 | $2,504 | $0 | $0 | $0 |
| 2014 | -- | $163,600 | $0 | $0 |
Agents Affiliated with this Home
-
Deb Heggerston

Seller's Agent in 2020
Deb Heggerston
Real Estate Masters, Ltd.
(651) 257-5555
26 Total Sales
Map
Source: NorthstarMLS
MLS Number: NST5571765
APN: 05-00685-00
- 5385 Stacy Trail Unit 408
- 9570 234th Ln NE
- 5674 Sherman Oaks Rd
- 31313 Prairie Ct
- 5785 Stacy Trail
- 31208 Forest Blvd
- 30780 Forest Blvd
- 30145 Fir Trail
- 23832 Sunrise Rd NE
- 30098 Foxtail Ln
- 33005 Fenway Ave
- 30000 Forest Blvd
- 33015 Fenway Ave
- 8631 241st Ave NE
- Xxx W Fawn Rd NE
- xxx Fawn Rd NE
- 23250 Cornell St NE
- 8XXX 242nd Ln NE
- 26362 Lyons St NE
- 7780 Fawn Lake Dr NE



